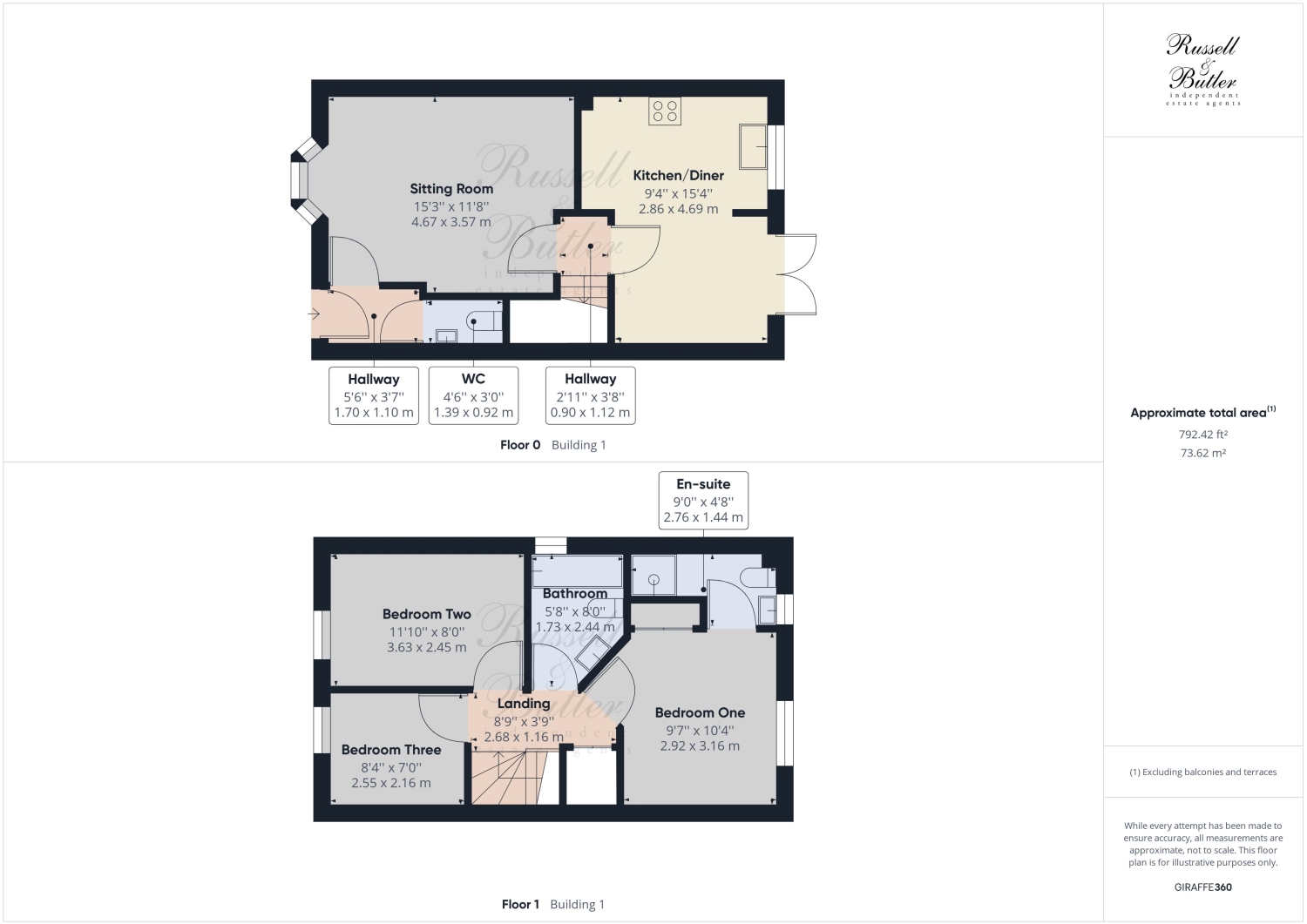Semi-detached house to rent in Alchester Court, Towcester, Northamptonshire NN12
* Calls to this number will be recorded for quality, compliance and training purposes.
Property features
- Semi-detached
- Three bedrooms
- Walking distance to town centre
- Sitting room
- Kitchen/dining room with appliances
- Two bathrooms
- Low maintenance garden
- Garage & driveway parking
- EPC rating C/council tax band C
- Available beginning June
Property description
Well presented three bedroom semi-detached home situated within a 2 minute walk to a Waitrose supermarket, 10 minute walk to the centre of Towcester and providing easy access to the A5. The accommodation briefly comprises; Entrance, downstairs cloakroom, sitting room with storage cupboard, kitchen with appliances open to dining area. To the first floor; main bedroom with built in wardrobes, access to fully boarded loft, en-suite shower room, two further bedrooms, main bathroom with shower over bath. The outside comprises low maintenance rear garden, single garage with power & light connected, driveway parking. EPC rating C. Council tax band C. A Holding deposit of £345.00 is required to reserve this property (based on the advertised rent). Deposit payable: £1725.00. Minimum tenancy term: 12 months.
Material Information
Broadband/mobile coverage: Standard, Superfast &
Ultrafast broadband available. 4G/5G likely depending on provider, signal
strength varies whether inside or outside. (Information obtained from Ofcom)
utilities: All mains supplies connected. Utilities
payable by tenant.
Furnishing status: Unfurnished
heating source: Gas central heating
flood risk from river: Very Low
rights & restrictions: Yes
building safety: N/A
planning permission: N/A
coalfield/mining area: N/A
sewerage: Mains drainage connected
Entrance
Door to;
Hallway
Radiator, door to cloakroom and accommodation.
Cloakroom
White suite of low level W.C, wash hand basin, ceramic tiles to splash areas, radiator.
Sitting Room
4.67m x 3.57m - 15'4” x 11'9”
Under stair storage cupboard, two radiators, UPVC double glazed bay window to front aspect.
Inner Hallway
Radiator, stairs rising to first floor, door to;
Kitchen/Dining Room
2.86m x 4.69m - 9'5” x 15'5”
Fitted to comprise; inset single drainer stainless steel sink unit with cupboard under, further range of base, drawer & eye level units, rolled edge worktops, ceramic tiling to splash areas. Integrated single electric oven, four ring gas hob, extractor fan over, free-standing fridge/freezer, washing machine and dishwasher, UPVC double glazed window to rear aspect. Open to dining area, radiator, UPVC double glazed French door to rear garden.
First Floor Landing
Bedroom One
2.92m x 3.16m - 9'7” x 10'4”
Built in double width wardrobe with hanging rail, access to fully boarded loft with ladder access, radiator, UPVC double glazed window to rear aspect.
En-Suite
Suite of shower cubicle with overhead shower attachment, low level W.C, pedestal wash hand basin, ceramic tiling to splash areas, radiator, UPVC frosted effect window to rear aspect.
Bedroom Two
3.63m x 2.45m - 11'11” x 8'0”
Radiator, UPVC double glazed window to front aspect.
Bedroom Three
2.55m x 2.16m - 8'4” x 7'1”
Radiator, UPVC double glazed window to front aspect.
Bathroom
White suite of panel bath with shower over, low level W.C, pedestal wash hand basin, radiator, UPVC frosted effect window to side aspect.
Outside
Rear Garden
Low maintenance garden, with paved patio, walled off board with low lying shrubs, personal access door to single garage.
Single Garage
Up and over door, power & light connected, driveway parking in front.
Property info
For more information about this property, please contact
Russell & Butler Ltd, MK18 on +44 1280 811094 * (local rate)
Disclaimer
Property descriptions and related information displayed on this page, with the exclusion of Running Costs data, are marketing materials provided by Russell & Butler Ltd, and do not constitute property particulars. Please contact Russell & Butler Ltd for full details and further information. The Running Costs data displayed on this page are provided by PrimeLocation to give an indication of potential running costs based on various data sources. PrimeLocation does not warrant or accept any responsibility for the accuracy or completeness of the property descriptions, related information or Running Costs data provided here.























.png)

