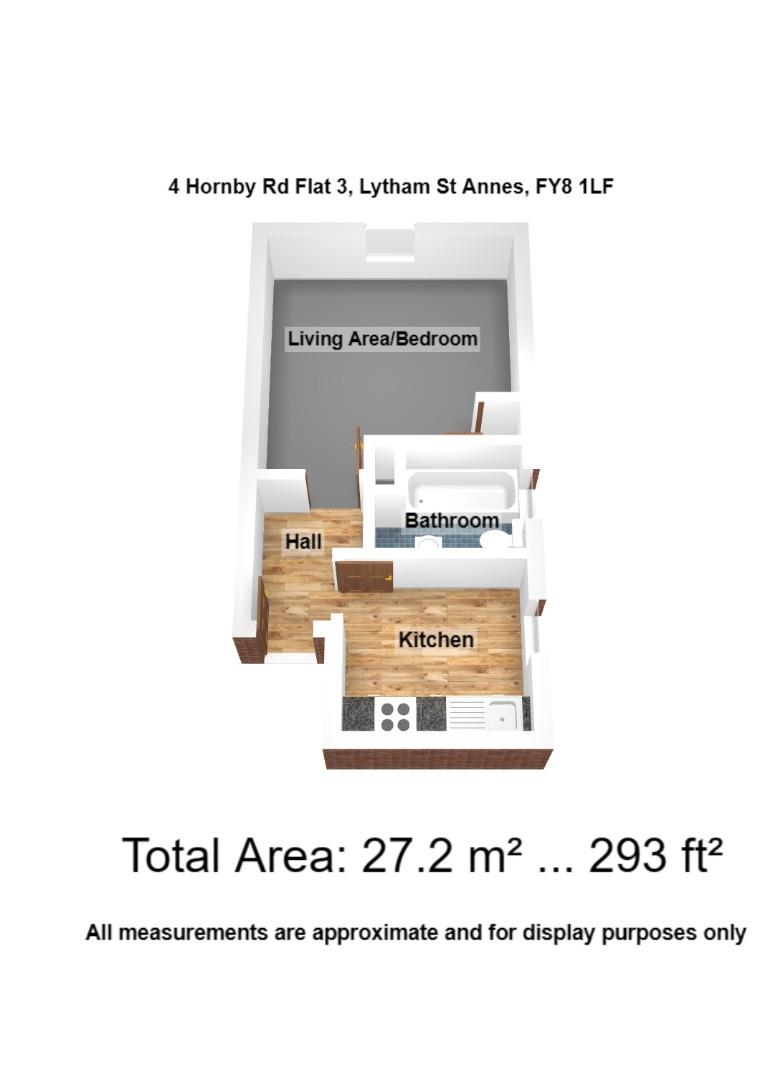Studio to rent in Hornby Road, St. Annes, Lytham St. Annes FY8
* Calls to this number will be recorded for quality, compliance and training purposes.
Property features
- Attractive First Floor Studio Flat
- Close to High Street & Sea Front
- Living Room/Bedroom
- Fitted Kitchen
- Modern Bathroom
- Double Glazing
- Gas Central Heating & Electric Heating
- Good Decorative Condition
- Well Kept Communal Areas
- Vacant Possession
Property description
Acquire Homes is delighted to present to the market this character first floor apartment nestling in the heart of St Annes close to both the sea front and bustling High Street. This well-presented conversion flat briefly comprises; lounge/bedroom, fitted kitchen and modern bathroom suite. Other benefits include gas central heating, electric heating, double glazing and vacant possession. Hornby Road is one of the town’s premier locations and offers easy access to local shops, restaurants, coffee shops and supermarkets. Regular buses deliver a fantastic service to both Lytham and Blackpool which offer a further range of restaurants, promenade walks and beach life. We strongly recommend an early appointment to avoid disappointed as we anticipate an early let to be agreed.
Front
Attractive frontage with easy access to the sea front.
Hall (2.10m max x 1.50m max (6'10" max x 4'11" max))
Own front door, wall mounted security entry phone system, storage unit, doors into -
Living Area/Bedroom (3.76m max x 3.43m (12'4" max x 11'3"))
Rear aspect double window, small wardrobe, radiator, wall mounted electric heater.
Kitchen (2.51m x 2.42m (8'2" x 7'11"))
Side aspect double glazed window, stainless steel single drainer sink unit and mixer taps with cupboard under and further range of base and eye level units, four ring electric hob and built in oven, built in fridge, radiator, cupboard housing electric meter, partly tiled walls.
Bathroom (2.17m max x 1.57m max (7'1" max x 5'1" max))
Three piece bathroom suite with side aspect double glazed opaque window, panel enclosed bath and attached shower unit, wash hand basin, low level WC, partly tiled walls, cupboard housing hot water tank, wall mounted shelf.
Property info
3, Hornby Road, Lytham St Annes, Fy8 1Lf.Jpg View original

For more information about this property, please contact
Acquire Homes, FY7 on +44 1253 520265 * (local rate)
Disclaimer
Property descriptions and related information displayed on this page, with the exclusion of Running Costs data, are marketing materials provided by Acquire Homes, and do not constitute property particulars. Please contact Acquire Homes for full details and further information. The Running Costs data displayed on this page are provided by PrimeLocation to give an indication of potential running costs based on various data sources. PrimeLocation does not warrant or accept any responsibility for the accuracy or completeness of the property descriptions, related information or Running Costs data provided here.



















.png)
