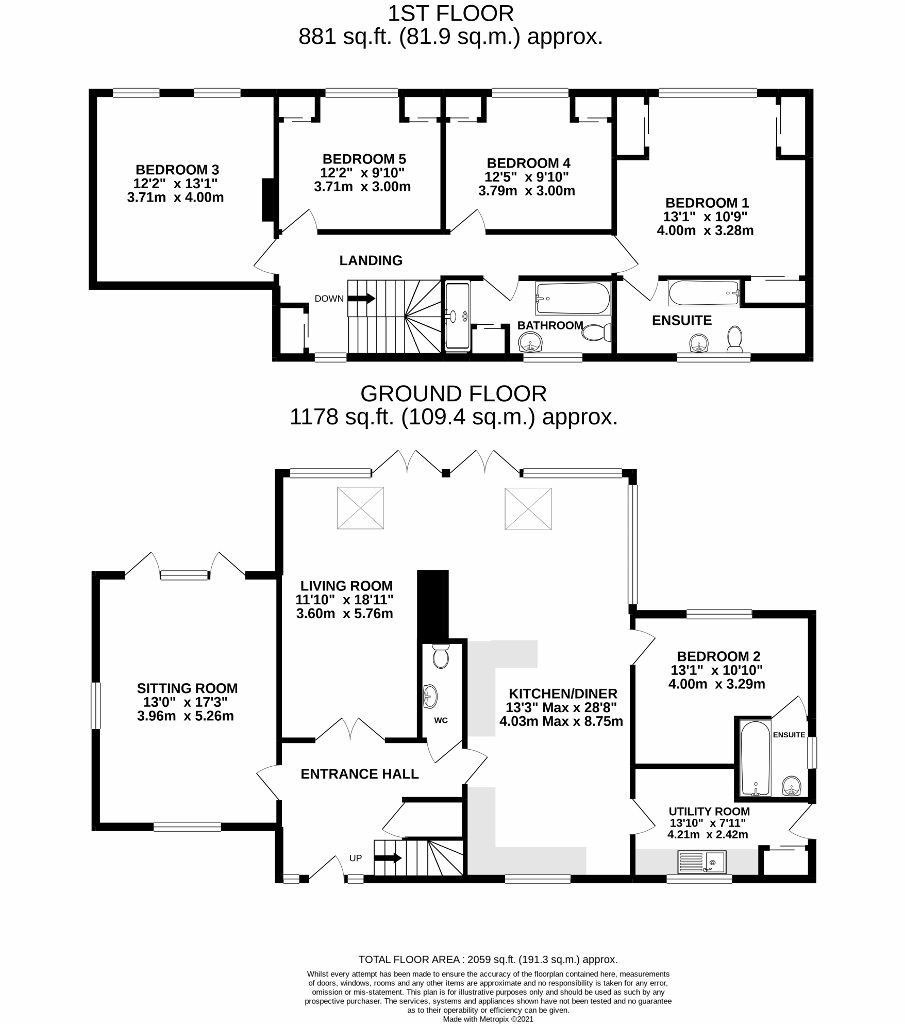Detached house to rent in Chapel Lane, Kirtling, Newmarket CB8
* Calls to this number will be recorded for quality, compliance and training purposes.
Property features
- 25 mins from Mildenhall, 35 mins from Cambridge
- Very close to Dullingham train station with links to Ipswich and Cambridge
- Stylish and modern kitchen with butcher block work-tops, electric oven and hob, space for fridge freezer and dishwasher
- Open plan kitchen, dining, family room with wall to wall picture windows and two sets of French doors
- Sitting room with triple aspect and bi-fold doors and wood burner
- Two en-suite bedrooms (one downstairs), 3 further double bedrooms and family bathroom
- Modern cloakroom & utility room
- Luxury vinyl wood effect tiles throughout the ground floor
- Under floor heating throughout the ground floor
- 360 tour available to those that pass the enquiry stage
Property description
Description
Fabulous 185m2 / 1992ft2 detached property overlooking paddocks and countryside, 5 large bedrooms, 3.5 bathrooms (downstairs cloakroom, ensuite shower room to both master and downstairs bedroom & family bathroom upstairs), amazing open-plan family, dining, & kitchen with wrap-around windows, separate sitting room with wood burner & bi-fold doors, utility/boot room, high-quality wood effect vinyl tile flooring downstairs with underfloor heating, electric air heat-source heating upstairs, carport for two cars, gravel parking for several vehicles, wrap-around garden with large patio, close to Dullingham train station, must be viewed..
Council Tax Band: D
Deposit: £3,288.46
Holding Deposit: £657.69
Kitchen/Diner
4.03m x 8.75m max - electric oven and hob with space for a fridge freezer and dishwasher
Living Room
/ family room 3.60m x 5.76m - open plan living with large picture windows and two French doors overlooking the rear garden. Double doors to the entrance hall
Sitting Room
3.96m x 5.26m - wood burning stove, bi-fold doors onto a large patio and wood effect lvt (luxury vinyl tile)
Cloakroom
With storage vanity unit.
Utility
/ boot room 4.21m x 2.42m - side access to the garage and drive, housing the underfloor heating controls and pressurised hot water/heating system, space for washing machine and tumble dryer, alcove for boots, shoes and coats
Bedroom 2
4.00m x 3.29m - ideal office space, playroom or study with en-suite and walk-in shower
Master Bedroom
4.00m x 3.28m - with built-in wardrobe and en-suite with walk-in shower, toilet and basin
Bedroom 3
3.71m x 4.00m - two Velux windows. Can easily accommodate a Super King size bed
Bedroom 4
3.79m x 3.00m - can easily accommodate a double bed
Bedroom 5
3.71m x 3.00m - can easily accommodate a double bed
Bathroom
With walk-in shower, separate bath, toilet and basin
Landing
Spacious landing can accommodate book shelves, desk, play area
Outside
Gravel drive and parking for a number of vehicles, barn style car-port for two-car with storage in the eaves, wrap-around garden
Permitted Payment
A refundable Holding Deposit of 1 weeks rent will be required at the application stage to hold the property.
* The holding deposit will be retained by the letting agent if false or misleading information is provided which affects a decision to let the property and calls into question your suitability as a tenant.
* The holding deposit will be retained by the letting agent if you fail the right to rent check.
* The holding deposit will be retained by the letting agent if you withdraw from the proposed agreement.
* The holding deposit will be retained by the letting agent if you fail to take all reasonable steps to enter an agreement when the landlord or agent has done so.
* The holding deposit will be refunded to you if the landlord withdraws from the holding agreement or the deadline is not met.
For all other permitted payments, please call our office on
Property info
For more information about this property, please contact
Lemontree Properties, CB8 on +44 1638 318376 * (local rate)
Disclaimer
Property descriptions and related information displayed on this page, with the exclusion of Running Costs data, are marketing materials provided by Lemontree Properties, and do not constitute property particulars. Please contact Lemontree Properties for full details and further information. The Running Costs data displayed on this page are provided by PrimeLocation to give an indication of potential running costs based on various data sources. PrimeLocation does not warrant or accept any responsibility for the accuracy or completeness of the property descriptions, related information or Running Costs data provided here.












































.png)
