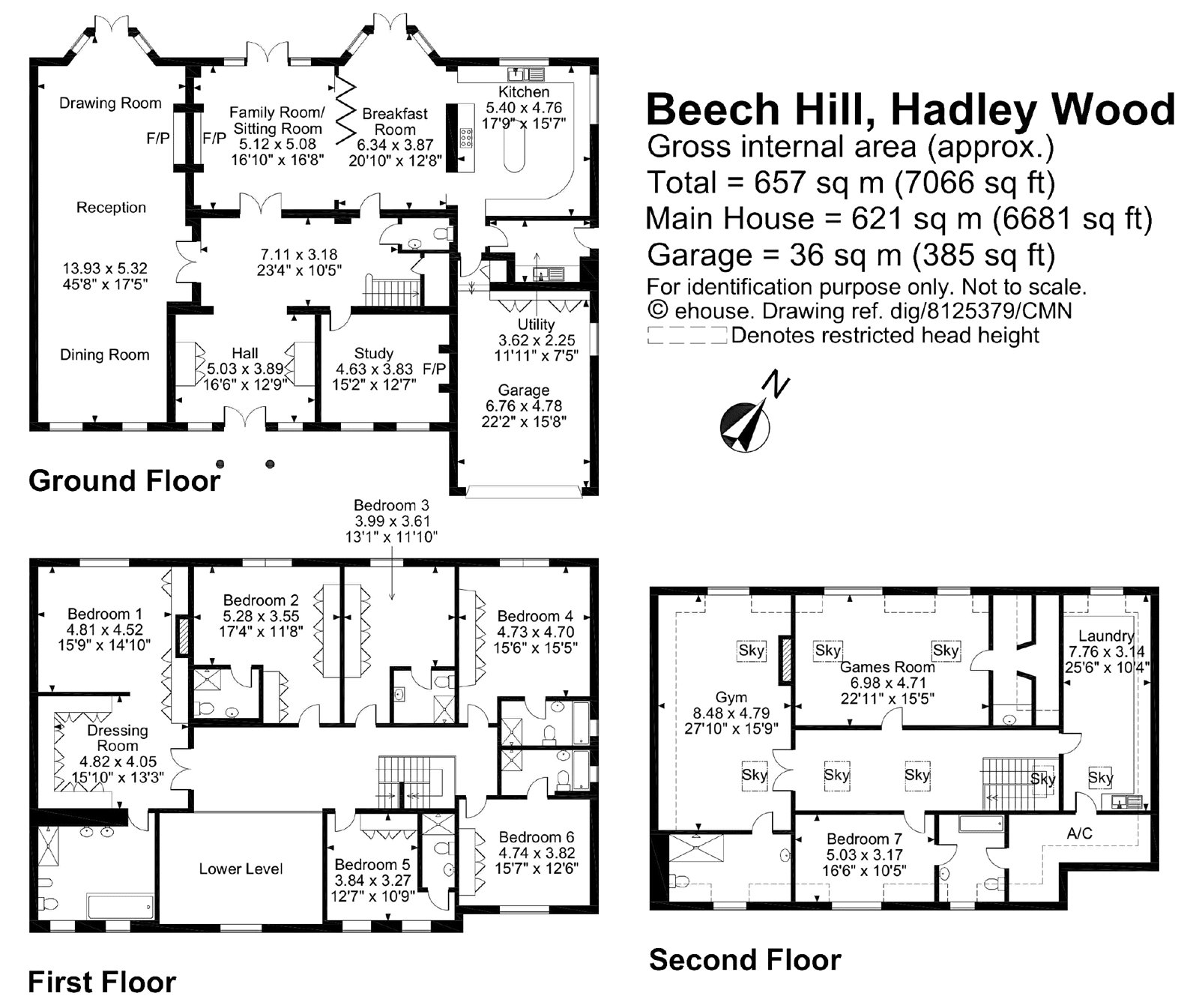Detached house to rent in Beech Hill, Hadley Wood, Hertfordshire EN4
* Calls to this number will be recorded for quality, compliance and training purposes.
Property features
- Sole agents
- 7 bedrooms
- 5 reception rooms
- 7 bathrooms
- Spacious living space throughout
- Extensive landscaped rear garden
Property description
A stunning home fusing high quality finishes with delightful family living space, spread over 7000 square foot. It has been completely restored and modernised to a very high standard and is located opposite Hadley Wood Golf Course.
The property has been superbly interior designed by "Argent" with carefully chosen marble, wood and suede giving an opulent feel throughout. It is equipped with programmable lighting controls on all three floors. The house has a sophisticated CCTV and security system. To the rear the attention to detail continues with extensive landscaping and terracing with outdoor mood lighting, speakers and a covered cooking area. This wonderful home is set behind a commanding gated frontage with carriage driveway.
Council Tax Band H
Enfield Council
Reception Hallway (5.03m x 3.89m)
Galleried landing above.
Guest Cloakroom
Drawing Room (13.92m x 5.3m)
Family Room (5.13m x 5.08m)
Dining Room
Study (4.62m x 3.84m)
Kitchen/Breakfast Room (5.4m x 4.75m)
Utility Room (3.63m x 2.26m)
Master Bedroom Suite (4.8m x 4.52m)
Dressing Room (4.83m x 4.04m)
En Suite Bathroom
Bedroom 2 (5.28m x 3.56m)
En Suite Bathroom
Bedroom 3 (4m x 3.6m)
En Suite Bathroom
Bedroom 4 (4.72m x 4.7m)
En Suite Bathroom
Bedroom 5 (3.84m x 3.28m)
En Suite Bathroom
Bedroom 6 (4.72m x 3.8m)
En Suite Bathroom
Bedroom 7 (5.03m x 3.18m)
En Suite Bathroom
Gymnasium (8.48m x 4.8m)
With steam room.
Cinema/Games Room (6.99m x 4.7m)
Additional Utility Room (7.77m x 3.15m)
Landscaped Rear Gardens
With terrace and barbeque area.
Garage (6.76m x 3.84m)
Property info
For more information about this property, please contact
Statons - Barnet, EN5 on +44 20 8033 9505 * (local rate)
Disclaimer
Property descriptions and related information displayed on this page, with the exclusion of Running Costs data, are marketing materials provided by Statons - Barnet, and do not constitute property particulars. Please contact Statons - Barnet for full details and further information. The Running Costs data displayed on this page are provided by PrimeLocation to give an indication of potential running costs based on various data sources. PrimeLocation does not warrant or accept any responsibility for the accuracy or completeness of the property descriptions, related information or Running Costs data provided here.


































.png)
