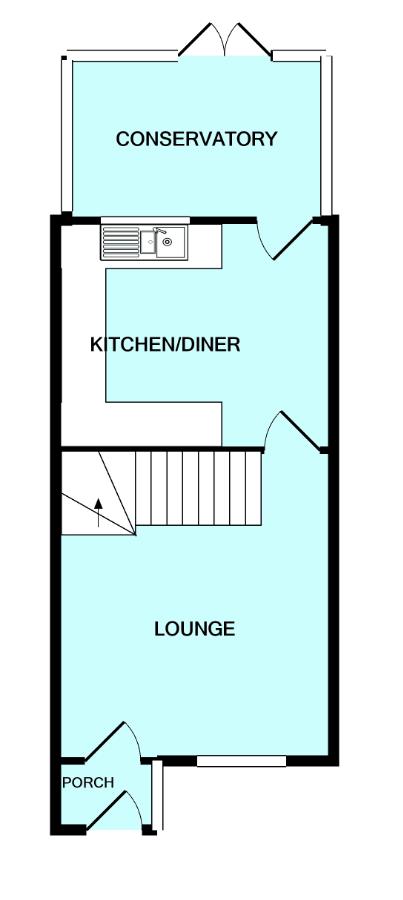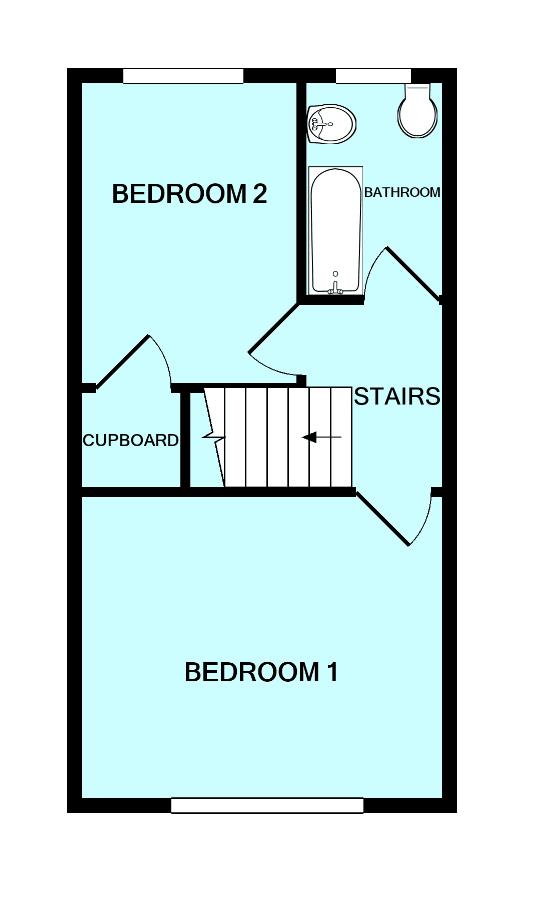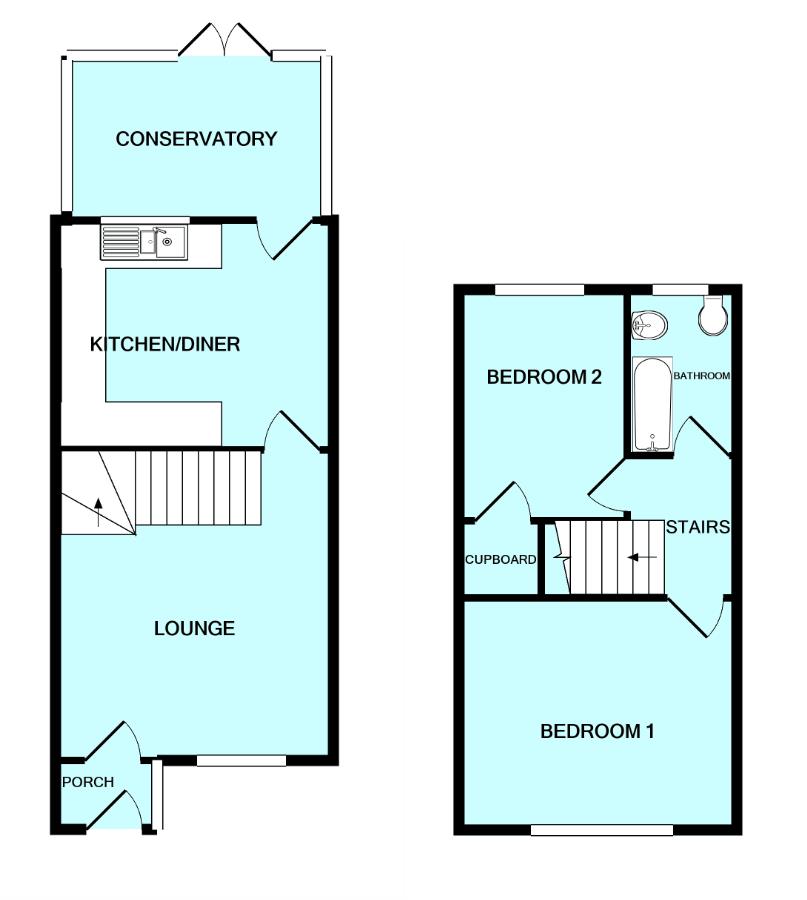Terraced house to rent in Deveron Close, Plympton, Plymouth PL7
* Calls to this number will be recorded for quality, compliance and training purposes.
Property features
- Mid-terraced property
- Lovely quiet walkway location
- Available from April 2024
- 2 bedrooms
- Bathroom
- Lounge & conservatory
- Kitchen/dining room
- Pleasant rear garden & garage in adjacent block
- Unfurnished accommodation
- Available on a long-term basis
Property description
Available from April 2024 is this lovely terraced property located in a walkway within a popular cul-de-sac in Plympton. The refurbished accommodation briefly comprises 2 bedrooms, bathroom, lounge, kitchen/dining room & conservatory. Garage in adjacent block & lovely rear garden affording a sunny aspect. Available on a long-term basis & is unfurnished.
Deveron Close, Plympton, Pl7 2Yf
Accommodation
Access to the property is gained via a part double-glazed entrance door leading into an entrance porch.
Entrance Porch
Obscured double-glazed window to the side elevation. Dwarf cupboard housing the fuse box, electric and gas meters. Door leading into the lounge.
Lounge (4.19 x 3.72 (13'8" x 12'2"))
Double-glazed window to the front elevation. Wood-effect laminate floor. Turning staircase rising to the first floor accommodation. Doorway leading into the kitchen/dining room.
Kitchen/Dining Room (3.70 x 3.11 (12'1" x 10'2"))
Series of matching eye-level and base units with matching rolled-edge work surfaces and tiled splash-backs. Inset stainless-steel single drainer one-&-a-half bowl sink unit with mixer tap. Double-glazed window to the rear elevation. Part double-glazed door leading to the conservatory.
Please note that there is space for washing machine, space for an electric cooker and space for an under-counter fridge.
Conservatory (3.56 x 2.20 (11'8" x 7'2"))
Mono pitch poly carbonate roof and double-glazed windows to 3 elevations. Double doors leading out to the rear garden.
First Floor Landing
Loft hatch. Doors providing access to the first floor accommodation.
Bedroom One (3.72 x 3.12 (12'2" x 10'2"))
Double-glazed window to the front elevation. Along one wall are a range of fitted wardrobes as well as a dressing table and further storage.
Bathroom (2.24 x 1.49 (7'4" x 4'10"))
White modern suite including a panel bath with shower screen and an electric shower oven, pedestal wash hand basin and low level toilet. Tiled walls. Tiled floor. Obscured double-glazed window to the rear elevation.
Bedroom Two (3.16 x 2.09 (10'4" x 6'10"))
Built-in cupboard housing the boiler. Wood-effect laminate floor. Double-glazed window to the rear elevation.
Garage
Opposite the property is the row of garages. The garage for number 17 is the 3rd in from the far left-hand side. There is an up-&-over door and there is power and light laid on.
Outside
To the front there is a lawned area of garden. The rear garden is a lovely feature and opens out onto a public green space. The garden has been laid to paved terraces with planted borders, mature shrubs and bushes.
Property info
For more information about this property, please contact
Julian Marks, PL9 on +44 1752 876125 * (local rate)
Disclaimer
Property descriptions and related information displayed on this page, with the exclusion of Running Costs data, are marketing materials provided by Julian Marks, and do not constitute property particulars. Please contact Julian Marks for full details and further information. The Running Costs data displayed on this page are provided by PrimeLocation to give an indication of potential running costs based on various data sources. PrimeLocation does not warrant or accept any responsibility for the accuracy or completeness of the property descriptions, related information or Running Costs data provided here.
























.jpeg)
