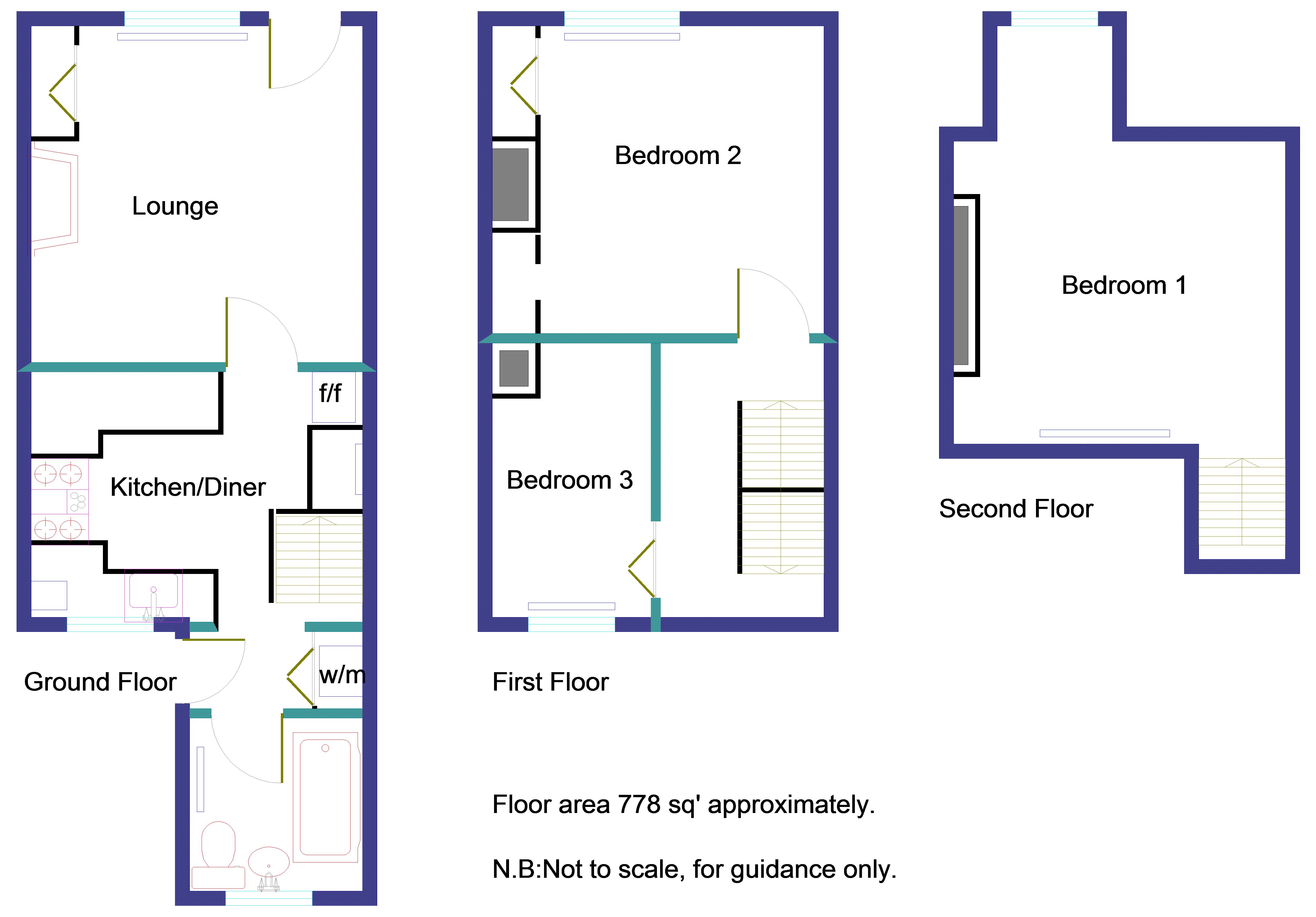Terraced house to rent in The Street, Bearsted, Maidstone ME14
* Calls to this number will be recorded for quality, compliance and training purposes.
Property features
- Large South facing rear garden
- Chain Free
- Close to Village Green and mainline railway station
Property description
A charming Victorian mid terrace house. Arranged on 3 floors with a large south facing rear garden. Just a short walk from the village green and mainline railway station in the heart of the village. The accommodation extends to just under 800sq' with gas central heating and UPVC replacement double glazed leaded light windows. The living room has an open fireplace, there is a fitted kitchen, small utility area, bathroom and 3 bedrooms spread over two floors. 110ft rear garden with decked sun terrace.
On The Ground Floor
Lounge (12' 4'' x 11' 1'' (3.76m x 3.38m))
Open fireplace with tiled hearth and surround. Timber mantel. Open grate. Fireside shelving and storage cupboard with meters. Window to front with French shutters. Stripped pine flooring. Double radiator. Door to:-
Kitchen/Breakfast Room (12' 4'' x 9' 5'' (3.76m x 2.87m))
Fitted with units having solid beech block work tops, white enamel sink, tiled splashbacks, chromium mixer. Range of high and low level cupboards. Breakfast bar. Range cooker with extractor hood above. Space for fridge freezer. Tiled floor. Staircase to first floor. Double radiator. Window overlooking rear garden.
Rear Lobby/Utility Room
Half glazed door to garden. Tiled floor. Built in cupboard with plumbing for automatic washing machine.
Bathroom
White suite - P shaped bath. Curved shower screen, separate shower over. Mixer tap. Hung wash hand basin with mixer tap. Low level W.C. Radiator. Window to rear with blind. Southern aspect.
On The First Floor
Landing
Staircase to second floor.
Bedroom 1 (11' 2'' x 11' 0'' (plus wardrobes) (3.40m x 3.35m))
Window to front. Radiator. Shelved recess and built in wardrobe cupboard.
Bedroom 3 (9' 0'' x 6' 5'' (2.74m x 1.95m))
Window to rear. Radiator.
On The Second Floor
Bedroom 2 (12' 6'' x 11' 6'' (plus dormer window recess) (3.81m x 3.50m))
Radiator. Dormer window to front.
Outside
The rear garden extends to 110ft with extensive decked area adjacent to the house - ideal for outside entertaining. Southern aspect.
Rear pedestrian access. Fully fenced boundaries. Lawn. Workshop.
Property info
For more information about this property, please contact
Ferris & Co, ME14 on +44 1622 829448 * (local rate)
Disclaimer
Property descriptions and related information displayed on this page, with the exclusion of Running Costs data, are marketing materials provided by Ferris & Co, and do not constitute property particulars. Please contact Ferris & Co for full details and further information. The Running Costs data displayed on this page are provided by PrimeLocation to give an indication of potential running costs based on various data sources. PrimeLocation does not warrant or accept any responsibility for the accuracy or completeness of the property descriptions, related information or Running Costs data provided here.
























.png)


