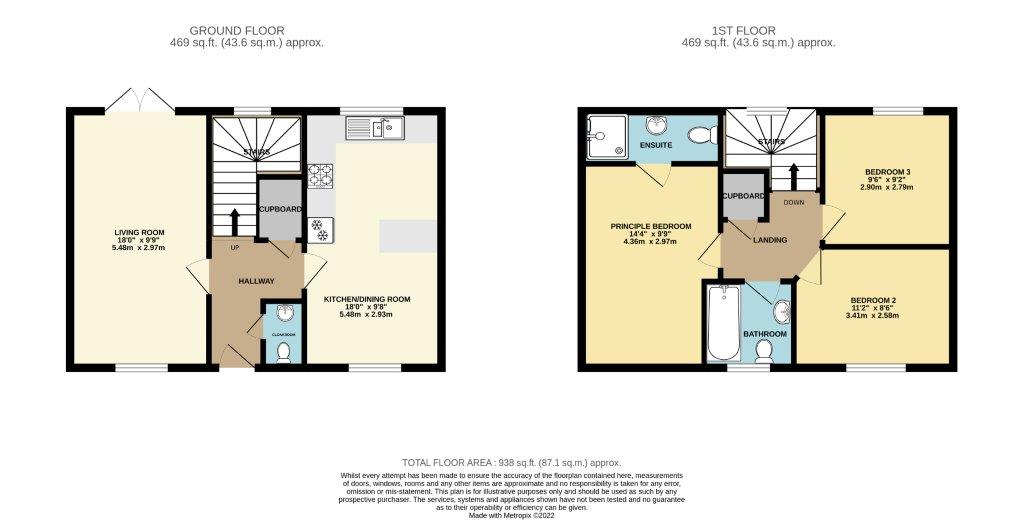Semi-detached house to rent in John Haselden Crescent, Repton Park, Ashford TN23
* Calls to this number will be recorded for quality, compliance and training purposes.
Property features
- Modern Semi Detached Three Bedroom Property
- Driveway Parking
- Double Aspect Living Room
- Well Presented Throughout
- Spacious Kitchen/Diner
- Close To Repton Manor Primary School
- Family Bathroom - En-Suite -Cloakroom
- Easy Access M20 Junction 9
- Good Sized Bedrooms
- Waitrose Supermarket Close by
Property description
Northwood are delighted yo offer this well presented partly furnished modern semi- detached property oozing curb appeal situated on a cul-de-sac on the popular Repton Park development.
Accommodation comprises :
Welcoming entrance-hall with large under stair storage cupboard and wood effect flooring, doors to downstairs cloakroom and the kitchen/dining room.
The spacious living room runs the width of the property with French patio doors that lead out into the rear garden. The kitchen/Dining room is perfect place for entertaining with its open plan feel, casual dining area and plenty of room for dining table and chairs. There are ample wall and base units with breakfast bar and built in oven and hob and fridge freezer and dishwasher. Upstairs the main bedroom has en-suite shower room. There are two further double bedrooms which are of good size.
The family bathroom is spacious and has a contemporary feel. Outside, the well presented rear garden which backs onto woodland is mainly laid to lawn with a patio area. There is a garden shed, external power supply and a side gate for personnel access.
To the side of the property there is a drive way parking.
Entrance Hall :
Downstairs Cloakroom :
Kitchen/ Dining Room : 18'0'' x 9'8'' (4.36m x 2.97m)
Living Room : 18'0'' x 9'9'' (5.48m x 2.97m)
First Floor Landing :
Bedroom One : 14'4'' x 9'9'' (4.36m x 2.97m)
En-Suite Shower Room :
Bedroom Two : 11'2'' x 9'6'' (3.41m x 2.58m)
Bedroom Three : 9'6'' x 9'2'' (2.90m x 2.79m)
Family Bathroom :
Location : Repton Park is a mix of brand new and nearly new houses and apartments situated in the North west Ashford area between the A28 and the A20, with its nearest motorway link being Junction 9 of the M20. (under a mile distance)
Repton Manor primary school is the local primary and is 0.3 miles away. There is also a Waitrose supermarket within walking distance along with a coffee shop and hairdressers.
EPC rating: B.
Property info
For more information about this property, please contact
Northwood - Ashford, TN23 on +44 1233 238644 * (local rate)
Disclaimer
Property descriptions and related information displayed on this page, with the exclusion of Running Costs data, are marketing materials provided by Northwood - Ashford, and do not constitute property particulars. Please contact Northwood - Ashford for full details and further information. The Running Costs data displayed on this page are provided by PrimeLocation to give an indication of potential running costs based on various data sources. PrimeLocation does not warrant or accept any responsibility for the accuracy or completeness of the property descriptions, related information or Running Costs data provided here.
































.png)

