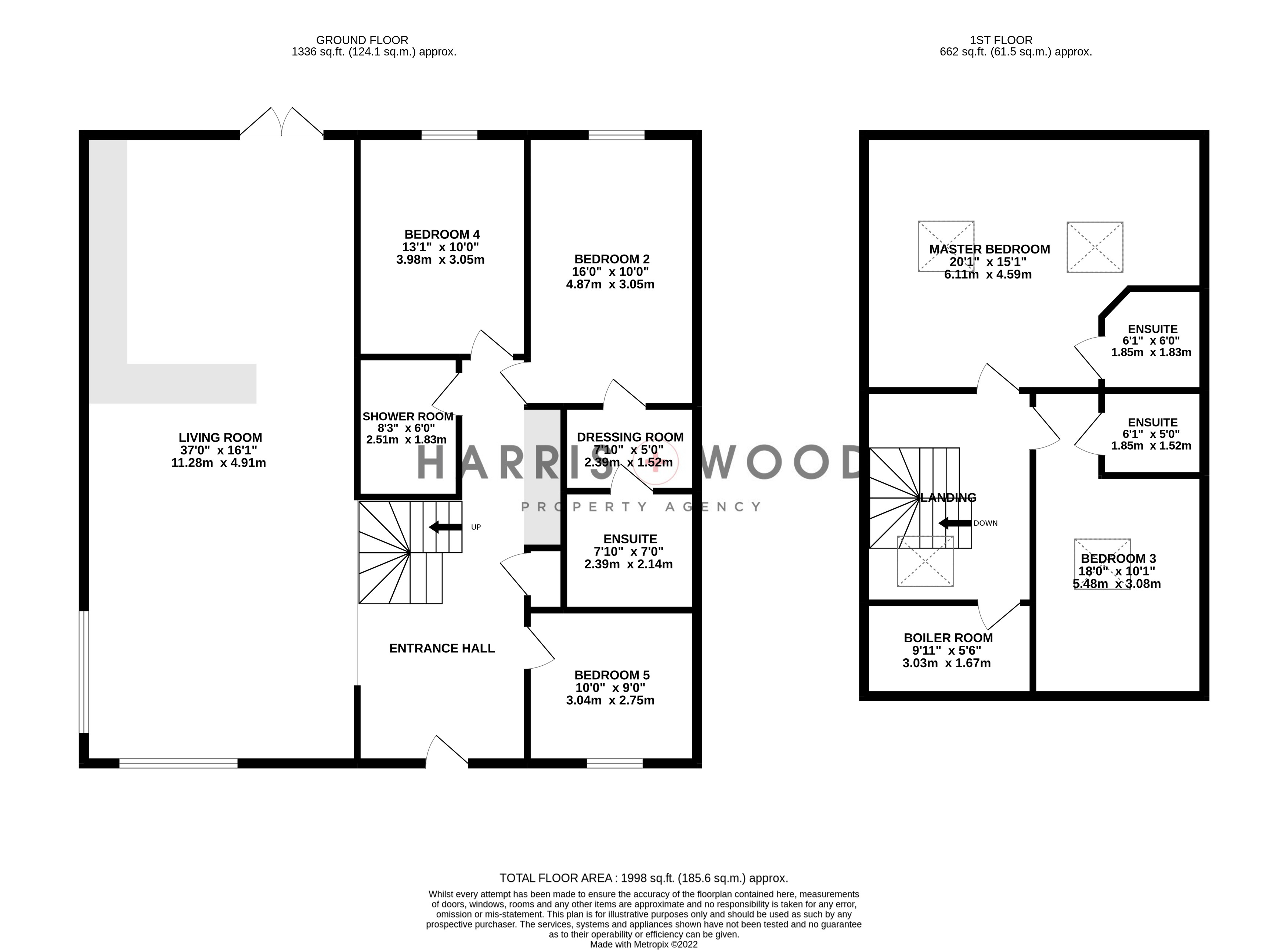Semi-detached house to rent in Crouchmans Farm Road, Ulting, Maldon, Essex CM9
* Calls to this number will be recorded for quality, compliance and training purposes.
Property features
- Five Double Bedrooms
- Modern Barn Conversion
- High Specification Throughout
- Three En-suites
- Ample Off Road Parking
- Idyllic Location
- Available Start of June
- Fitted Appliances
- Enclosed Rear Garden
- Pets Considered
Property description
Found down a quiet country lane lies this rarely available five bedroom barn conversion situated in the extremely popular and sought-after village of Ulting.
Ulting is situated to the south of Hatfield Peverel which benefits from its excellent A12 access and a railway station with direct links to London Liverpool Street. Hatfield Peverel is just a 5-10 minute drive from the property.
This barn conversion is complete with high quality mod-cons throughout to include; magnetically controlled blinds, home security and surveillance system, electrically operated windows, eco-log burner and Velux blinds with panel controls.
On the ground floor, a high quality brushed concrete flooring with electric underfloor heating has been laid throughout, the first floor is heated via gas fired radiator heating and benefits from black slate tiled flooring.
When entering the property via the custom-made frosted glass door, you are greeted by a large entrance hall with a solid steel staircase to the first floor and utility area complete with space and plumbing for your washing machine and tumble dryer, granite work surface with inset stainless steel sink and storage units. A large opening leads to the impressive open-plan Living Room/Kitchen with strikingly high ceilings and a fitted kitchen complete with granite worktops, inset double stainless steel sink with drainer and top-of-the-range Samsung Chef Collection appliances. Large hanging light fittings and spotlights light the living space, along with the vast amount of natural light provided through the sizeable windows and patio doors.
Towards the back of the ground floor are two bedrooms, one of which benefits from both a dressing area and en-suite shower room with a further separate shower room off the entrance hall. Both shower rooms include a large shower, vanity unit with hand wash basin, low-level w/c, heated towel rail and wall-mounted background-lit mirror. A further room which can be used as a fifth bedroom/study/office can be found at the front of the property.
A light and spacious landing allows access to the two bedrooms on the first floor, with a sizeable master bedroom to include Velux windows and an en-suite shower room. The second bedroom also benefits from Velux window and an en-suite shower room. Both en-suites are finished to the same standard as the downstairs shower rooms.
Externally, the property features an enclosed rear garden mainly laid to lawn and driveway with enough parking for multiple vehicles. The driveway is accessed via wooden electric gates.
The property is offered unfurnished and is available for the start of June.
Please note the property benefits from lpg gas central heating and broadband is inclusive within the rental price.
Viewings are strictly by appointment only.
Entrance Hall (7.87m x 3.02m (25' 10" x 9' 11"))
Living Room/Kitchen (11.43m x 4.9m (37' 6" x 16' 1"))
Shower Room (1.96m x 2.62m (6' 5" x 8' 7"))
Master Bedroom (6.27m x 4.65m (20' 7" x 15' 3"))
En-Suite To Master (1.83m x 1.85m (6' 0" x 6' 1"))
Bedroom Two (3.05m x 4.88m (10' 0" x 16' 0"))
En-Suite To Bedroom Two (1.52m x 2.13m (5' 0" x 7' 0"))
Bedroom Three (3.07m x 5.61m (10' 1" x 18' 5"))
En-Suite To Bedroom Three (1.83m x 1.75m (6' 0" x 5' 9"))
Bedroom Four (3.05m x 4.2m (10' 0" x 13' 9"))
Bedroom Five (2.95m x 3.05m (9' 8" x 10' 0"))
Property info
For more information about this property, please contact
Harris and Wood, CM8 on +44 1376 409529 * (local rate)
Disclaimer
Property descriptions and related information displayed on this page, with the exclusion of Running Costs data, are marketing materials provided by Harris and Wood, and do not constitute property particulars. Please contact Harris and Wood for full details and further information. The Running Costs data displayed on this page are provided by PrimeLocation to give an indication of potential running costs based on various data sources. PrimeLocation does not warrant or accept any responsibility for the accuracy or completeness of the property descriptions, related information or Running Costs data provided here.







































.png)