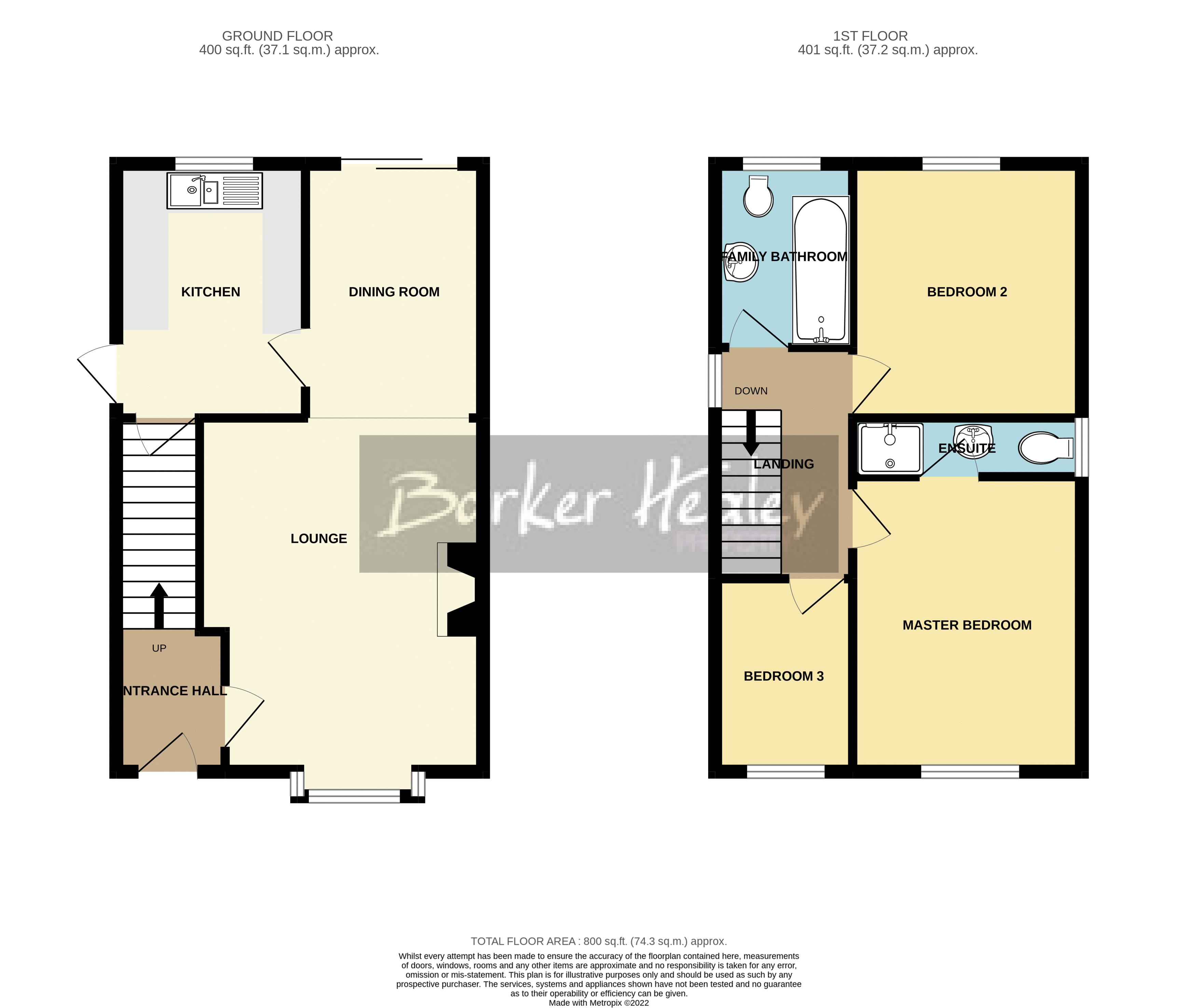Detached house to rent in Sweet Briar Close, Muxton, Telford TF2
* Calls to this number will be recorded for quality, compliance and training purposes.
Property features
- We are now at capacity for viewings so please email in & you will be added to A waiting list. Thank you.
- Link Detached Family Home
- Lounge
- Dining Room
- Kitchen
- Family Bathroom
- Gardens front and Rear
- Driveway and Garage
- Gas fired Central heating Upvc double glazing
- EPC Rating D. Council Band C
Property description
** we are now at capacity for viewings so please email through your enquiry in the first instance and you will be added to A waiting list. Thank you **
This three Bedroom link Detached family home is situated on a quiet cul de sac in Muxton, within close proximity to local schools, 24 hour amenities and transport links. Being well presented and neutrally decorated throughout, the house feels light and airy and also benefits from a lovely enclosed rear garden.
This property has so much to offer a growing family or professionals alike. Briefly comprises Entrance Hallway, Lounge, Dining room, Kitchen. 3 Bedrooms (Master having Ensuite), and a newly fitted contemporary Family Bathroom. Externally there are gardens to the front and rear, Driveway parking and attached Garage.
Gas C.H. And Upvc double glazing.
Pets by consideration. Deposit £1125. Available End of March
Property Entered Via
Front door under storm porch in to
Entrance Hallway (4' 9'' x 4' 9'' (1.45m x 1.45m))
Lounge (12' 1'' x 15' 0'' (3.68m x 4.57m))
Dining Room (11' 11'' x 7' 5'' (3.63m x 2.26m))
Kitchen (10' 9'' x 8' 0'' (3.27m x 2.44m))
Stairs Rising To
The first floor landing giving access to the bedrooms
Master Bedroom (12' 9'' x 8' 9'' (3.88m x 2.66m))
Ensuite (9' 1'' x 3' 1'' (2.77m x 0.94m))
Bedroom 2 (9' 9'' x 9' 9'' (2.97m x 2.97m))
Bedroom 3 (8' 1'' x 6' 3'' (2.46m x 1.90m))
Family Bathroom (6' 7'' x 6' 3'' (2.01m x 1.90m))
Externally
To the front of the property is a driveway leading to the Garage. Lawned area and privacy hedging to the front.
To the rear is an attractive enclosed garden being mainly laid to lawn with mature shrubs to the borders and patio nearest to the property.
Garage (17' 2'' x 8' 5'' (5.23m x 2.56m))
Property info
For more information about this property, please contact
Barker Healey Property, TF10 on +44 1952 476737 * (local rate)
Disclaimer
Property descriptions and related information displayed on this page, with the exclusion of Running Costs data, are marketing materials provided by Barker Healey Property, and do not constitute property particulars. Please contact Barker Healey Property for full details and further information. The Running Costs data displayed on this page are provided by PrimeLocation to give an indication of potential running costs based on various data sources. PrimeLocation does not warrant or accept any responsibility for the accuracy or completeness of the property descriptions, related information or Running Costs data provided here.

























.jpeg)
