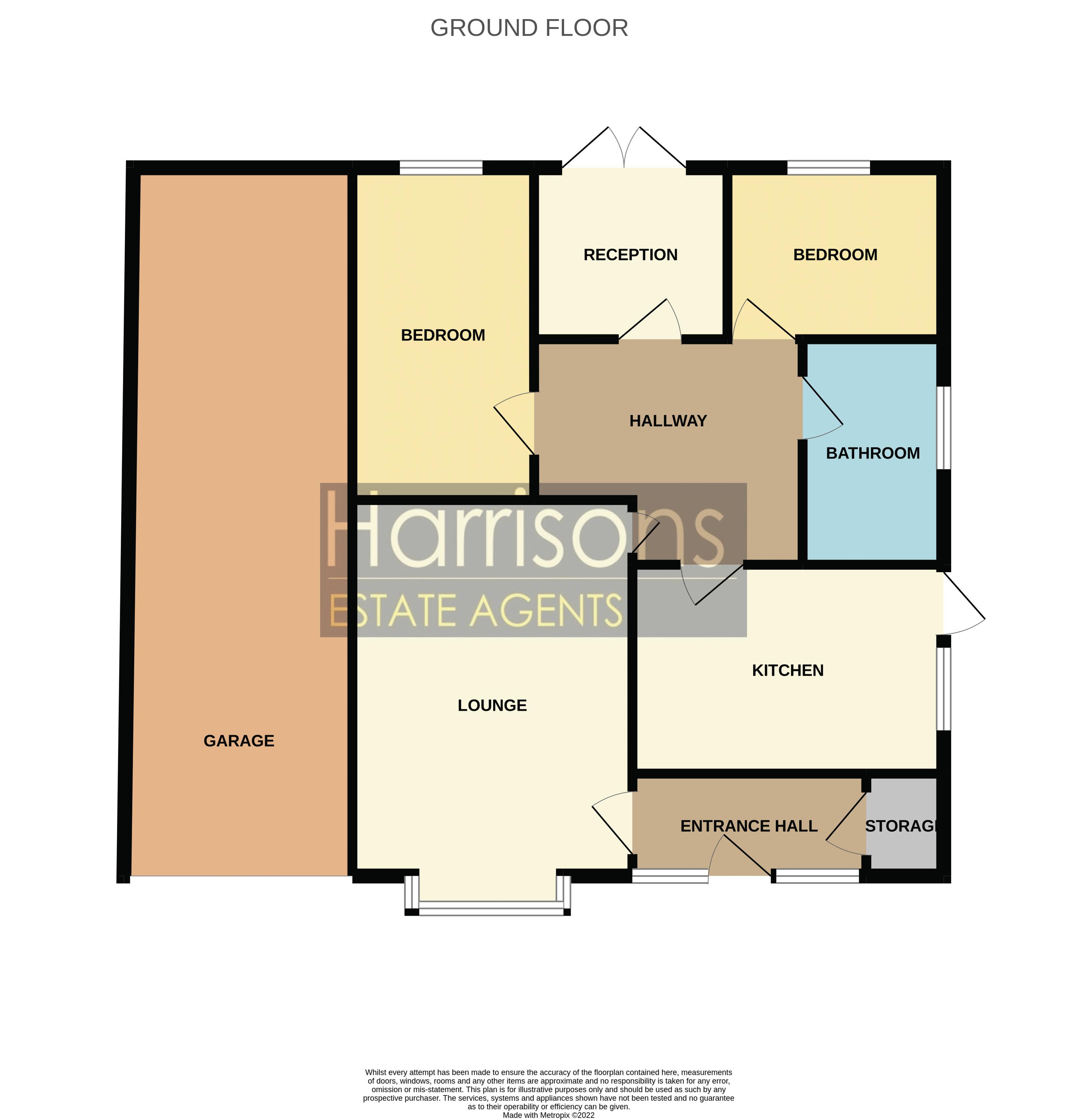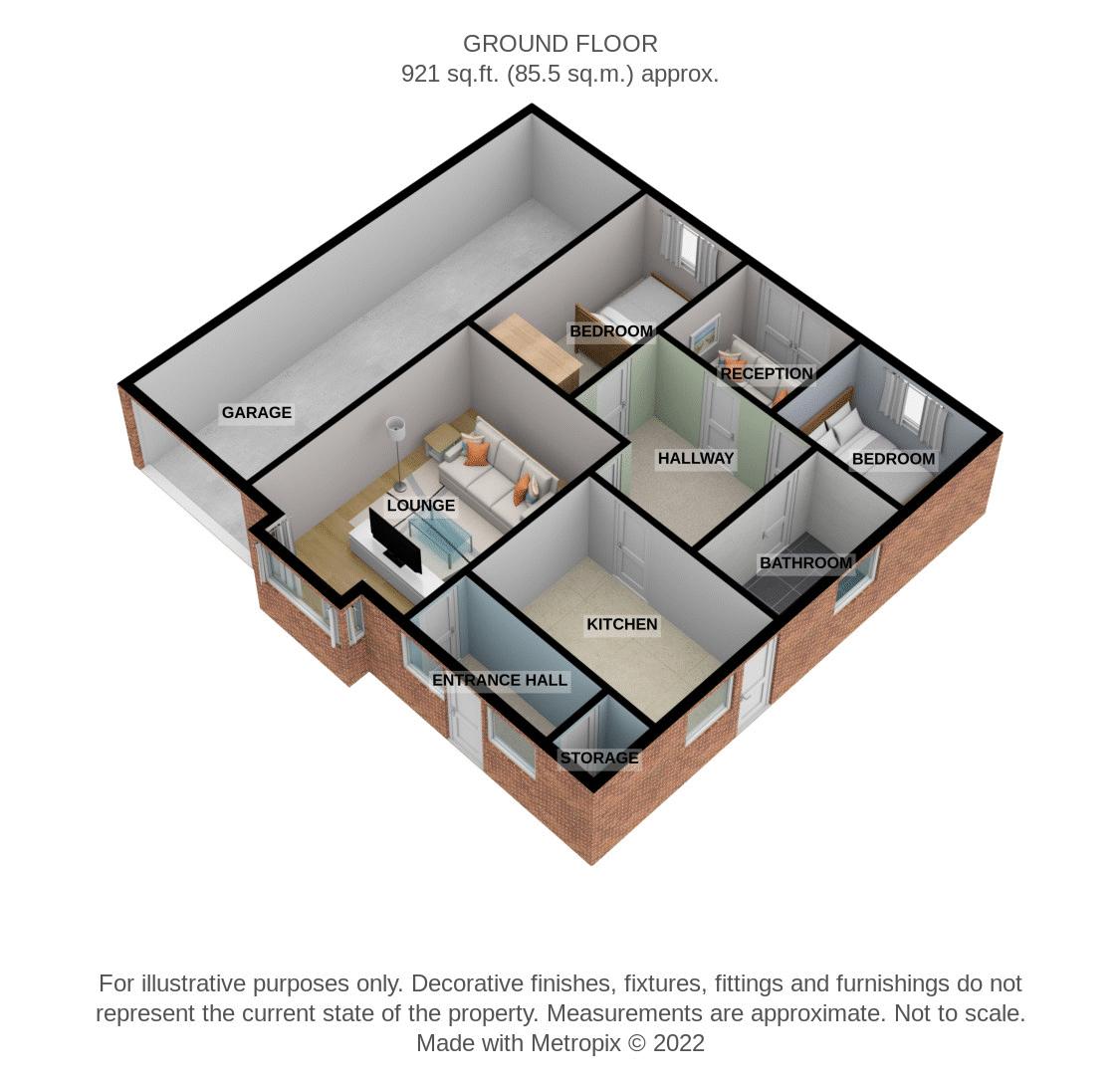Semi-detached bungalow to rent in Cromer Drive, Atherton, Manchester. M46
* Calls to this number will be recorded for quality, compliance and training purposes.
Property features
- Great location
- 3 bedrooms
- Two driveways
- Newly fitted kitchen
- Spacious throughout
Property description
** Cromer Drive, Atherton **
**Available Now**
** £1295 pcm **
** Welcome to Cromer Drive situated in Atherton **
Welcome to Cromer Drive, Atherton. This is a three bedroom semi detached bungalow which is now available to rent. Offering three double bedrooms and a large lounge. Two driveways offering plenty of parking. Solar panels offering reduced energy bills. A lovely back garden which is not overlooked.
** deposit £1494.23 **
please note - A minimum income of £38,850 is required to pass the affordability checks.
A holding deposit of £298.84 is required to secure this property.
Electric/Gas supplier - Octopus Energy Limited
Water - United utilities
Council Tax Band - C
location.
Asda (1.8 miles)
Atherleigh Way (1.4 miles)
Leigh Town Centre (2.1 miles)
Atherton Town Centre (1.3 miles)
Atherton High School (0.8 miles)
property features and details.
Family Lounge
Modern Fitted Kitchen
Three Bedrooms
Family Bathroom
Integral Garage
Harrisons / experience the difference
Book a viewing online / telephone / WhatsApp
Flexible viewing appointments available
Open 6 days a week, contact our branch for more details.
Front Garden
Open plan garden with two paved driveways. Grass at the front. One driveway leading to the garage and the other leading to the front door.
Hallway
Double panel radiator, panelled doors to lounge and storage cupboard where the Worcester combi central heating boiler is located.
Entrance
UPVC front door with x2 frosted glass panels. Carpet flooring. Storage cupboard.
Lounge (18' 2'' x 11' 6'' (5.54m x 3.51m))
UPVC double glazed bay window with vertical blinds, marble fire surround with electric fire, double panel radiator, ceiling light fitting and carpet flooring.
Kitchen (9' 7'' x 8' 7'' (2.92m x 2.62m))
Fitted modern high gloss kitchen, stainless steel sink with mixer tap, Bosch electric oven and grill, Bosch gas hob with extractor, plumbing for a washing machine, integrated fridge, kitchen has a wine rack, under unit concealed lighting, radiator, uPVC glazed door leading to the back. Lino flooring.
Main Bedroom (12' 11'' x 10' 6'' (3.94m x 3.20m))
UPVC double glazed window, double panel radiator, Fitted wardrobes and carpet flooring.
Bedroom 2 (10' 9'' x 9' 10'' (3.28m x 3.00m))
UPVC double glazed french doors to the rear and opening into the garden, double panel radiator and carpet flooring.
Bedroom 3 (10' 0'' x 8' 8'' (3.05m x 2.64m))
UPVC double glazed unit, double panel radiator and carpet flooring.
Bathroom
Newly fitted modern shower room with fully tiled walk in shower with glazed doors, sink basin vanity unit with storage cupboards, white WC. Towel radiator, Frosty double glazed unit with opener. Tiled flooring.
Garden
Side gate leading to the back garden. External garden tap and lighting. Tree's surround.
Property info
For more information about this property, please contact
Harrisons Estate Agents, BL5 on +44 1204 351952 * (local rate)
Disclaimer
Property descriptions and related information displayed on this page, with the exclusion of Running Costs data, are marketing materials provided by Harrisons Estate Agents, and do not constitute property particulars. Please contact Harrisons Estate Agents for full details and further information. The Running Costs data displayed on this page are provided by PrimeLocation to give an indication of potential running costs based on various data sources. PrimeLocation does not warrant or accept any responsibility for the accuracy or completeness of the property descriptions, related information or Running Costs data provided here.























.png)
