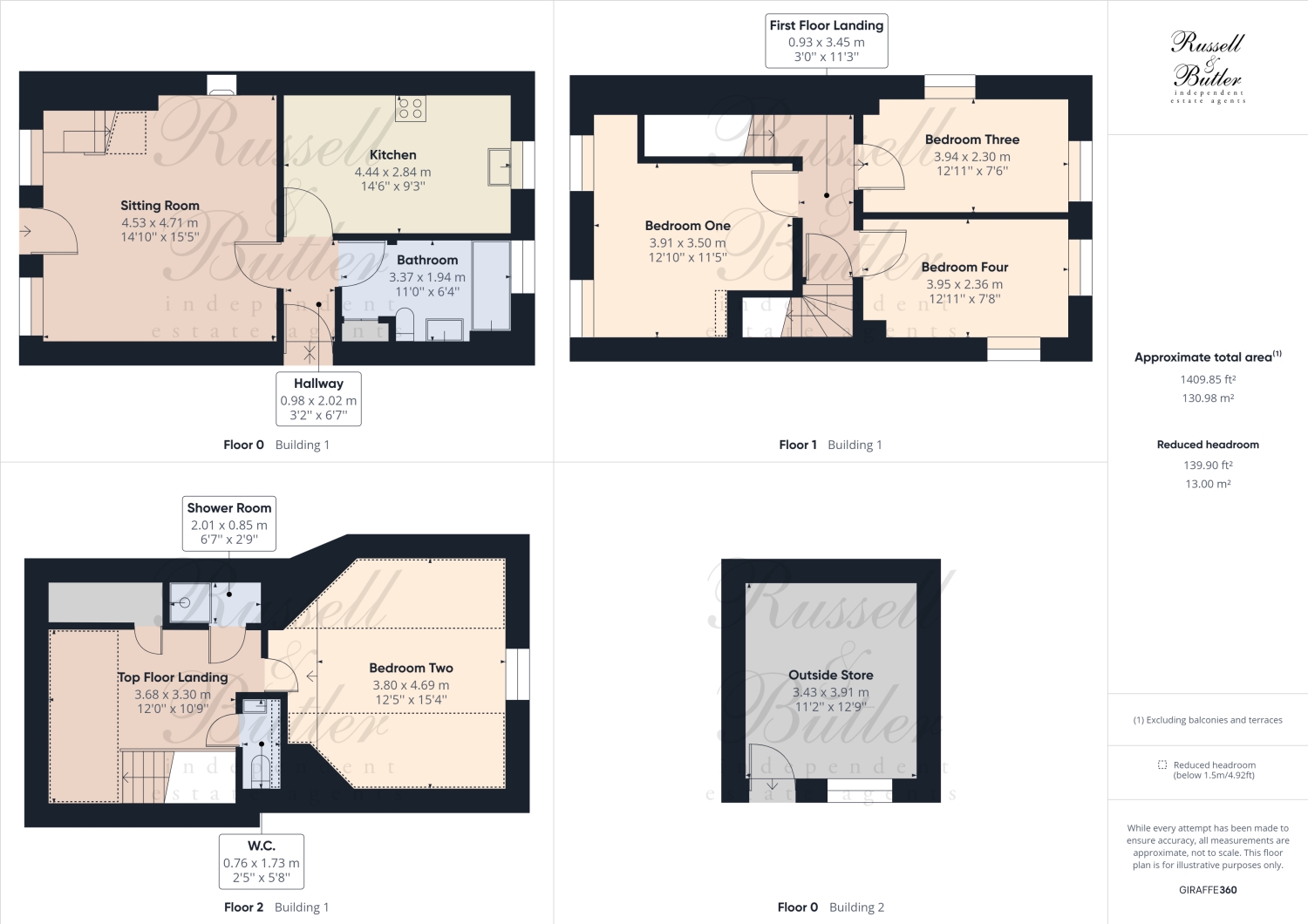Cottage to rent in Main Street, Tingewick, Buckinghamshire MK18
* Calls to this number will be recorded for quality, compliance and training purposes.
Property features
- Terraced cottage
- Four bedrooms
- Village location
- Bathroom & separate shower room
- Kitchen/diner with appliances
- Sitting room
- Character features throughout
- Outside store
- EPC rating E/council tax band D
- Available beginning may
Property description
Four bedroom character cottage situated in the sought after village of Tingewick & within a 20 minute drive of Bicester North Train Station. The property benefits from gas central heating & outside storage. The property briefly comprises; Entrance, hallway, kitchen/diner with appliances, sitting room, ground floor bathroom with shower over bath. To the first floor; bedroom one, two further bedrooms, stairs rising to top floor with final double bedroom, modern fitted shower room & separate W.C. To the outside; side passage leading to two courtyards & ex-stone masons workshop providing outside storage. Available beginning may. EPC rating E. Council tax band D. A Holding deposit of £346.15 is required to reserve this property (based on the advertised rent). Deposit payable: £1730.76. Minimum tenancy term: 12 months.
Entrance
Door to;
Hall
Doors leading to accommodation.
Kitchen/Diner
4.44m x 2.84m - 14'7” x 9'4”
Inset single drainer stainless steel sink unit with cupboard under, further range of base, drawer & eye level units, ceramic tiling to splash areas, rolled edge work tops. Free-standing two tier electric oven with four ring electric hob, extractor fan over, fridge/freezer, washing machine, slimline dishwasher & tumble dryer. Radiator, wooden flooring, double glazed window to rear aspect.
Sitting Room
4.71m x 4.53m - 15'5” x 14'10”
Feature fireplace with electric feature fire, wood paneling to walls, two radiators, sash windows to front aspect.
Bathroom
Suite comprising panel bath with shower over, wash hand basin, low level W.C, heated towel rail, ceramic tiling to all splash areas, double glazing to rear aspect.
First Floor Landing
Bedroom One
3.91m x 3.5m - 12'10” x 11'6”
Exposed beams, solid wood flooring, radiator, sash windows to front aspect.
Bedroom Three
3.94m x 2.3m - 12'11” x 7'7”
Solid wood flooring, radiator, dual aspect with double glazed windows to rear aspect.
Bedroom Four
Solid wood flooring, radiator, dual aspect double glazed windows to rear aspect.
Second Floor Landing
Exposed beams, storage cupboard, radiator.
Bedroom Two
3.8m x 4.69m - 12'6” x 15'5”
Exposed beams, radiator, double glazed window to rear aspect. (Please note that there is restricted head height in this bedroom).
Shower Room
Modern fitted, shower cubicle with rainfall effect shower, separate shower attachment, heated towel rail.
Cloakroom
Fitted to comprise; low level W.C, wash hand basin, ceramic tiling to splash areas, exposed beams.
Outside
Front Aspect
Established plants & flowers, side passage leading to rear.
Rear Garden
The rear consists of two courtyards one laid to stone shingle and the other laid with paving slabs that is fully enclosed. The ex-stone masons workshop provides outside storage for tenants.
Material Information
Broadband/mobile coverage: Standard, Superfast &
Ultrafast broadband available. 4G/5G available depending on provider, signal
strength varies whether inside or outside. (Information obtained from Ofcom)
utilities: All mains supplies connected. Utilities
payable by tenant.
Furnishing status: Unfurnished
heating source: Gas central heating
flood risk from river: Very Low
rights & restrictions: Yes
building safety: N/A
planning permission: N/A
coalfield/mining area: N/A
sewerage: Mains drainage connected
Property info
For more information about this property, please contact
Russell & Butler Ltd, MK18 on +44 1280 811094 * (local rate)
Disclaimer
Property descriptions and related information displayed on this page, with the exclusion of Running Costs data, are marketing materials provided by Russell & Butler Ltd, and do not constitute property particulars. Please contact Russell & Butler Ltd for full details and further information. The Running Costs data displayed on this page are provided by PrimeLocation to give an indication of potential running costs based on various data sources. PrimeLocation does not warrant or accept any responsibility for the accuracy or completeness of the property descriptions, related information or Running Costs data provided here.

























.png)

