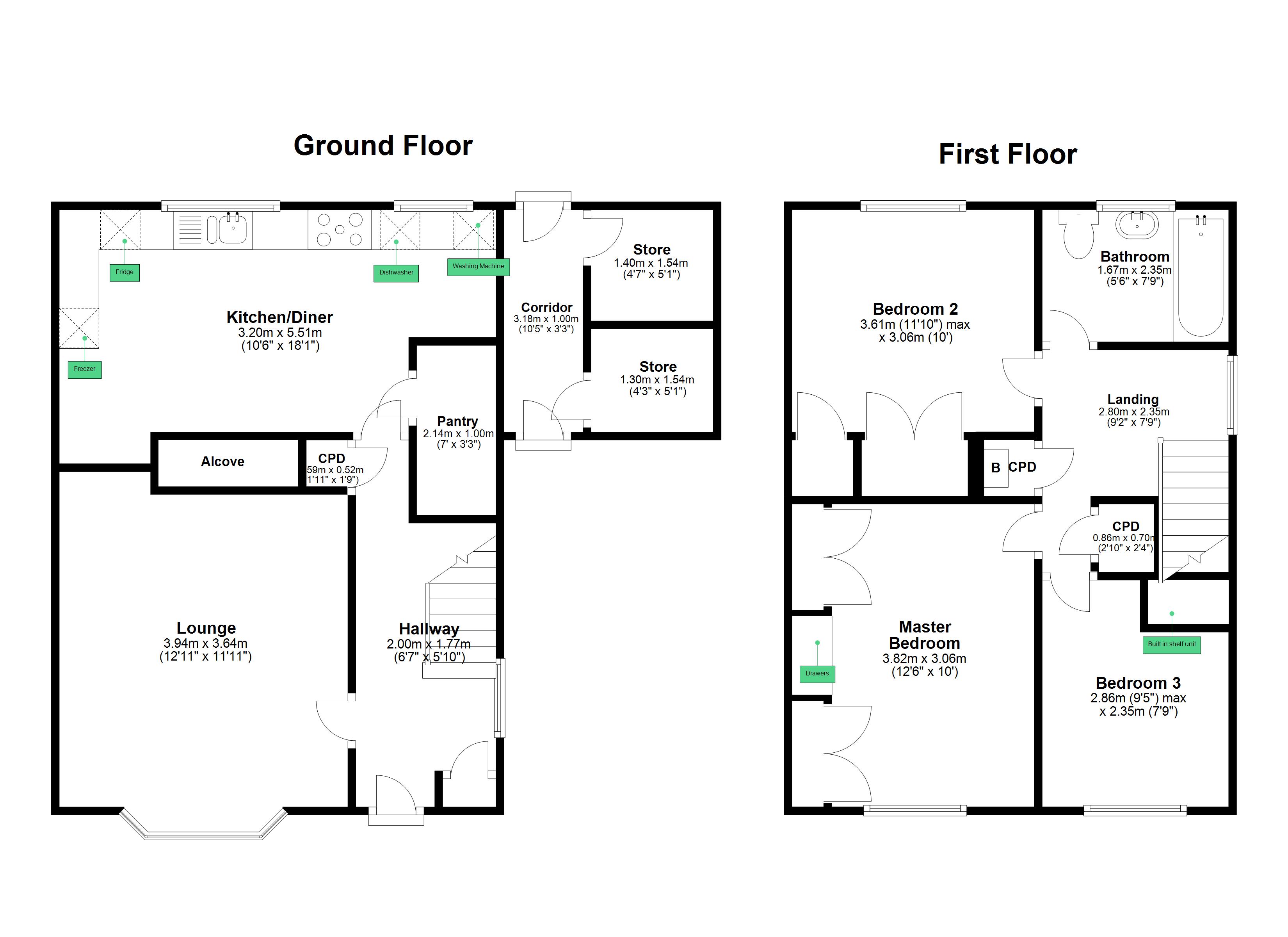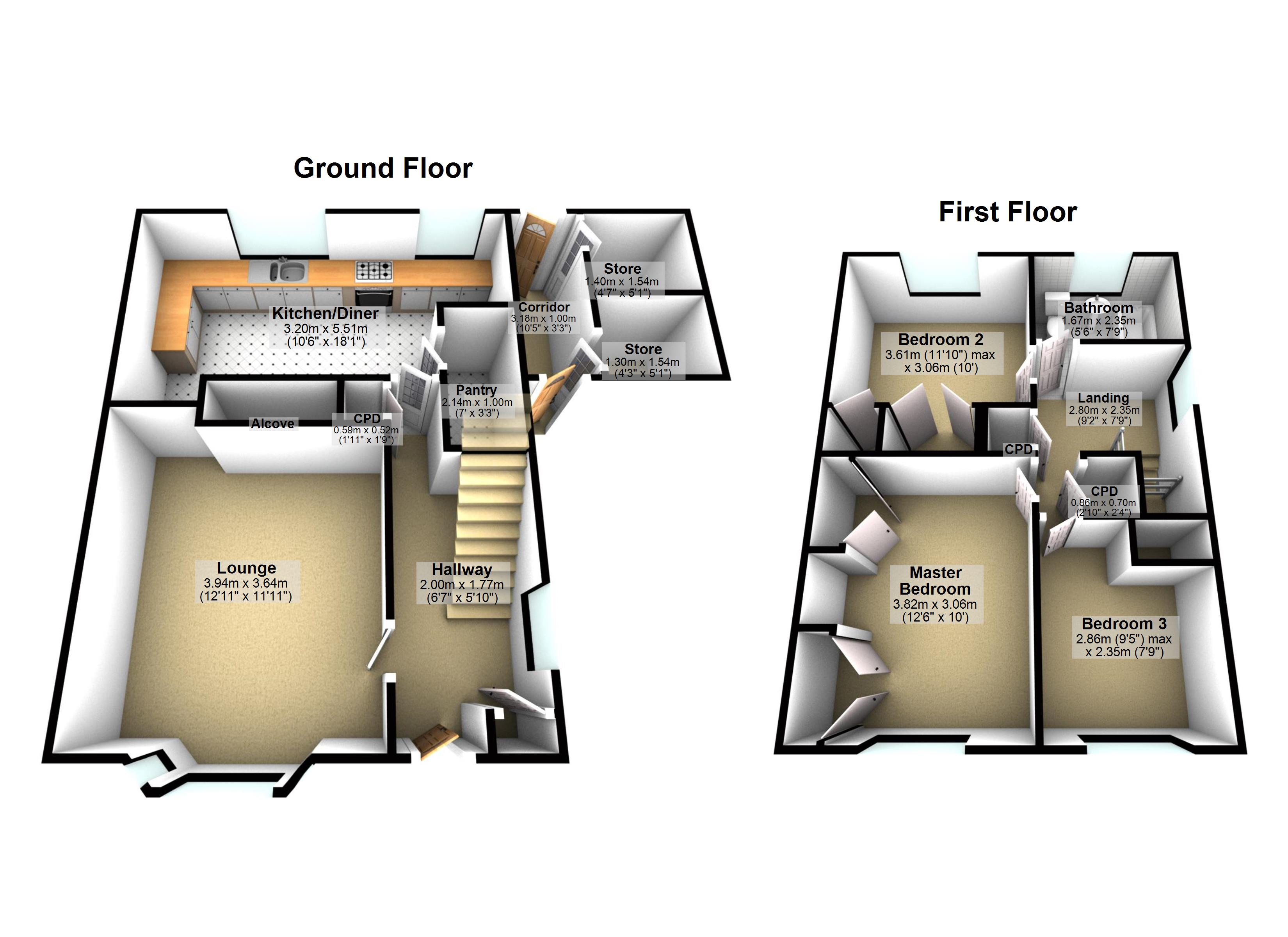Semi-detached house to rent in Hirst Drive, Rotherham S65
* Calls to this number will be recorded for quality, compliance and training purposes.
Property features
- White goods
- Off street parking
- Newly decorated throughout
- 3 spacious bedrooms
- Deceptively spacious property
- Front and rear garden
- Spacious lounge
- Modern kitchen diner
- New carpets throughout
Property description
As you enter through the front door, there is a side facing double glazed window, central heating radiator. There is access to the stairs to the first floor landing, the cloaks cupboard, the lounge, and kitchen diner.
Lounge (4.23m x 3.64m)
The lounge is a great size with a front facing double glazed bay window and central heating radiator. This room has been newly decorated with magnolia emulsion and a new grey carpet.
Dining Kitchen (3.20m x 5.51m)
Several matching wall and base units, roll top worksurfaces, tiled splash backs, one and half inset sink and drainer, built in five ring gas hob, double oven, extractor, dishwasher, washing machine, under counter fridge and freezer, rear facing double glazed window, central heating radiator, and storage/pantry cupboard. This room has been decorated with emulsion and green felt carpet.
Landing (2.80m x 2.35m)
Having a side facing double glazed window and storage cupboard housing the wall mounted, combination boiler. The landing also provides access to the three bedrooms and bathroom.
Bedroom one (3.82m x 3.06m)
Having a front facing double glazed window, and central heating radiator. There are two fitted double wardrobes, and also a fitted chest of drawers. The room has been newly decorated with magnolia emulsion walls, and a new grey carpet.
Bedroom two (3.07m x 2.75m)
Having a rear facing double glazed window, central heating radiator and built in triple wardrobes. The room has been newly decorated with magnolia emulsion walls, and a new grey carpet.
Bedroom three (2.86m x 2.35m)
Having a front facing double glazed window, central heating radiator and built in storage unit. The room has been newly decorated with magnolia emulsion walls, and a new grey carpet.
Bathroom (1.67m x 2.35m)
The bathroom has two frosted glass windows which bring in a lot of natural light and there is also a matching white three piece suite. This includes a pedestal sink, bath with over head shower and a low flush w.c. The walls are fully tiled with and there is a new grey cushion vinyl flooring.
Outside
To the front of the property is a lawn and a driveway provides access to a single garage. To the rear is an enclosed, generously sized, grass lawn.
Local Amenities
Holy Trinity Church
Trinity Croft C of E Junior & Infant School
Herringthorpe Valley Park
St Marys Catholic Primary School
Badsley Moor Primary School
Arnold Nursery School and Children's Centre
EPC rating - C
Property info
For more information about this property, please contact
Abode Lettings & Property Management LLP, S66 on +44 1709 619747 * (local rate)
Disclaimer
Property descriptions and related information displayed on this page, with the exclusion of Running Costs data, are marketing materials provided by Abode Lettings & Property Management LLP, and do not constitute property particulars. Please contact Abode Lettings & Property Management LLP for full details and further information. The Running Costs data displayed on this page are provided by PrimeLocation to give an indication of potential running costs based on various data sources. PrimeLocation does not warrant or accept any responsibility for the accuracy or completeness of the property descriptions, related information or Running Costs data provided here.

































.png)