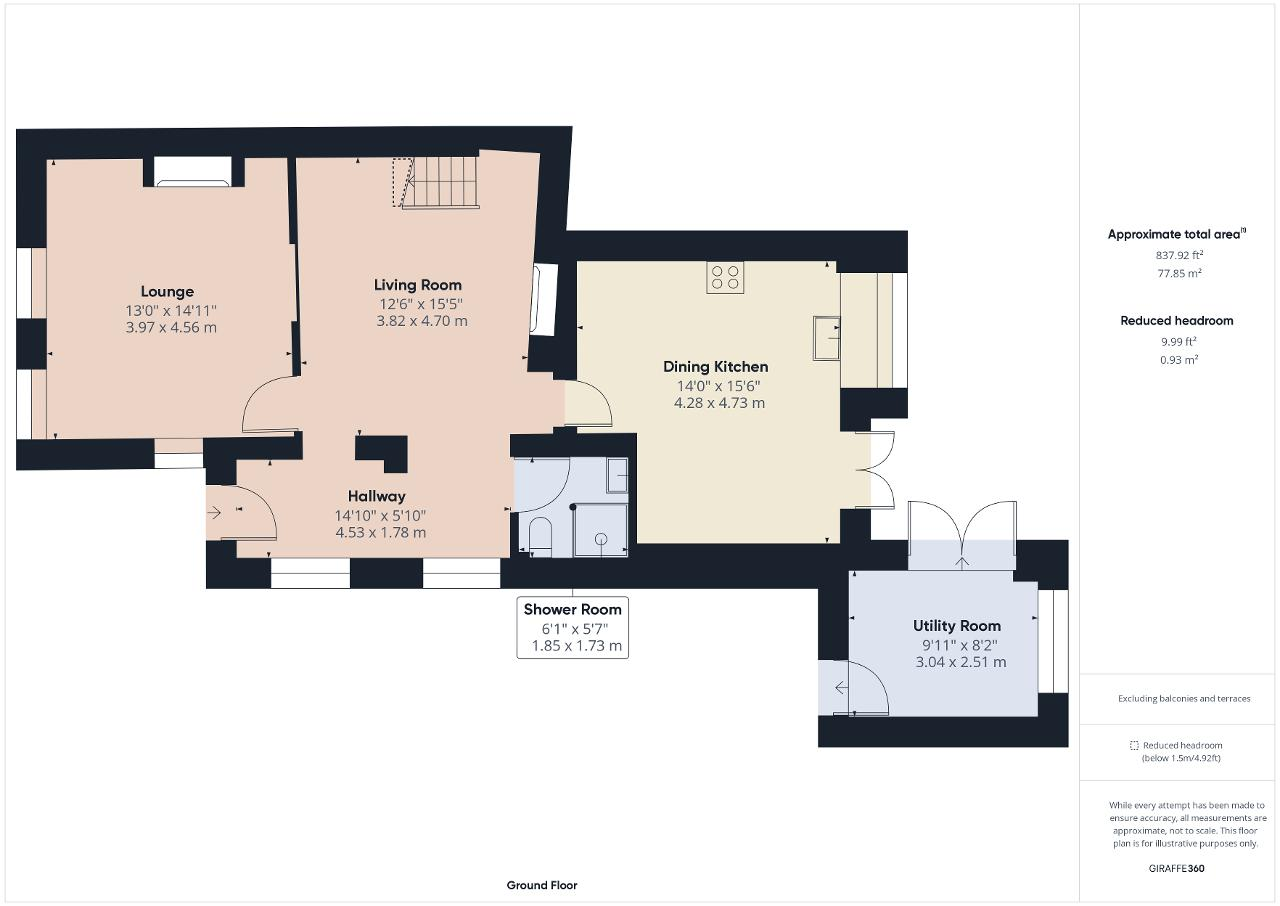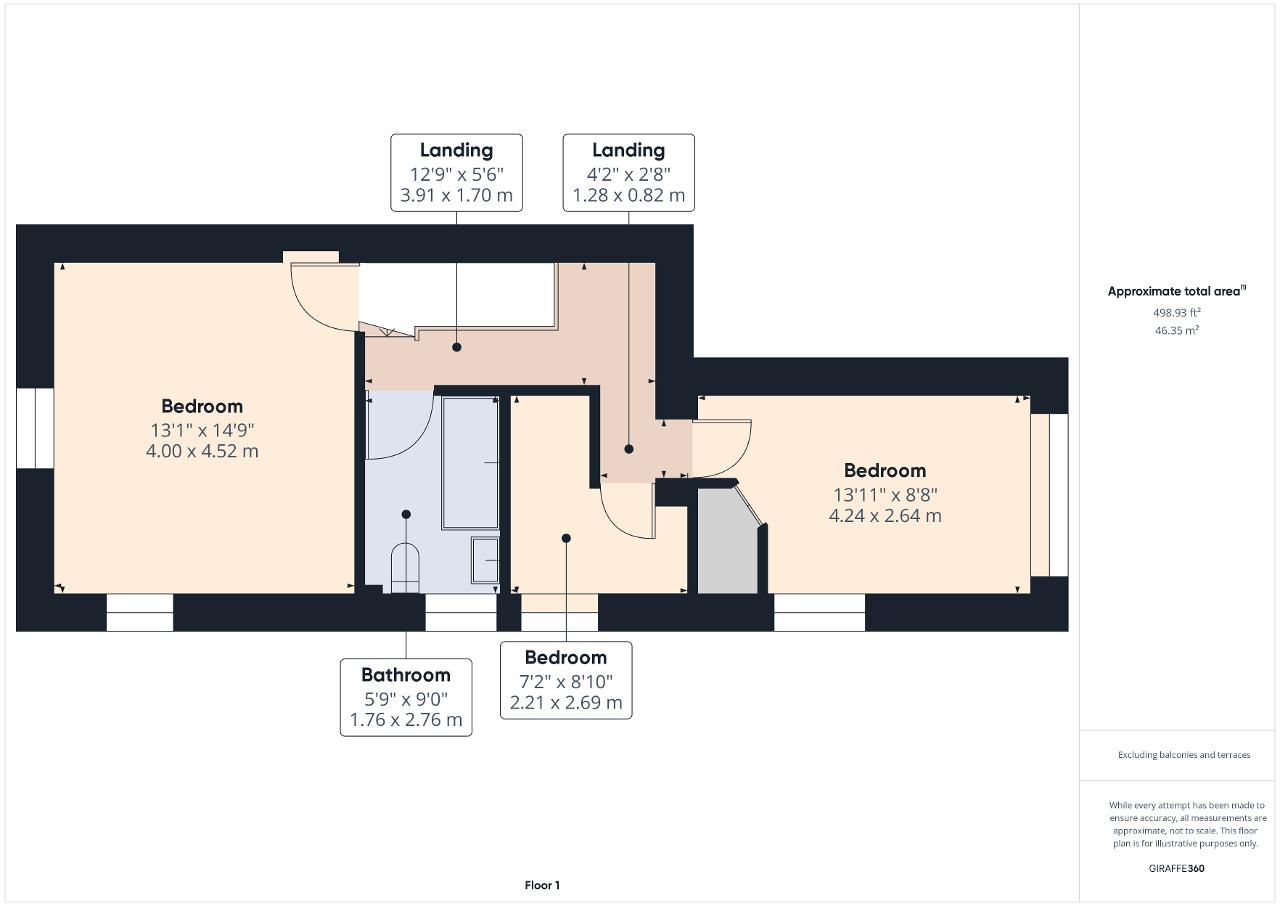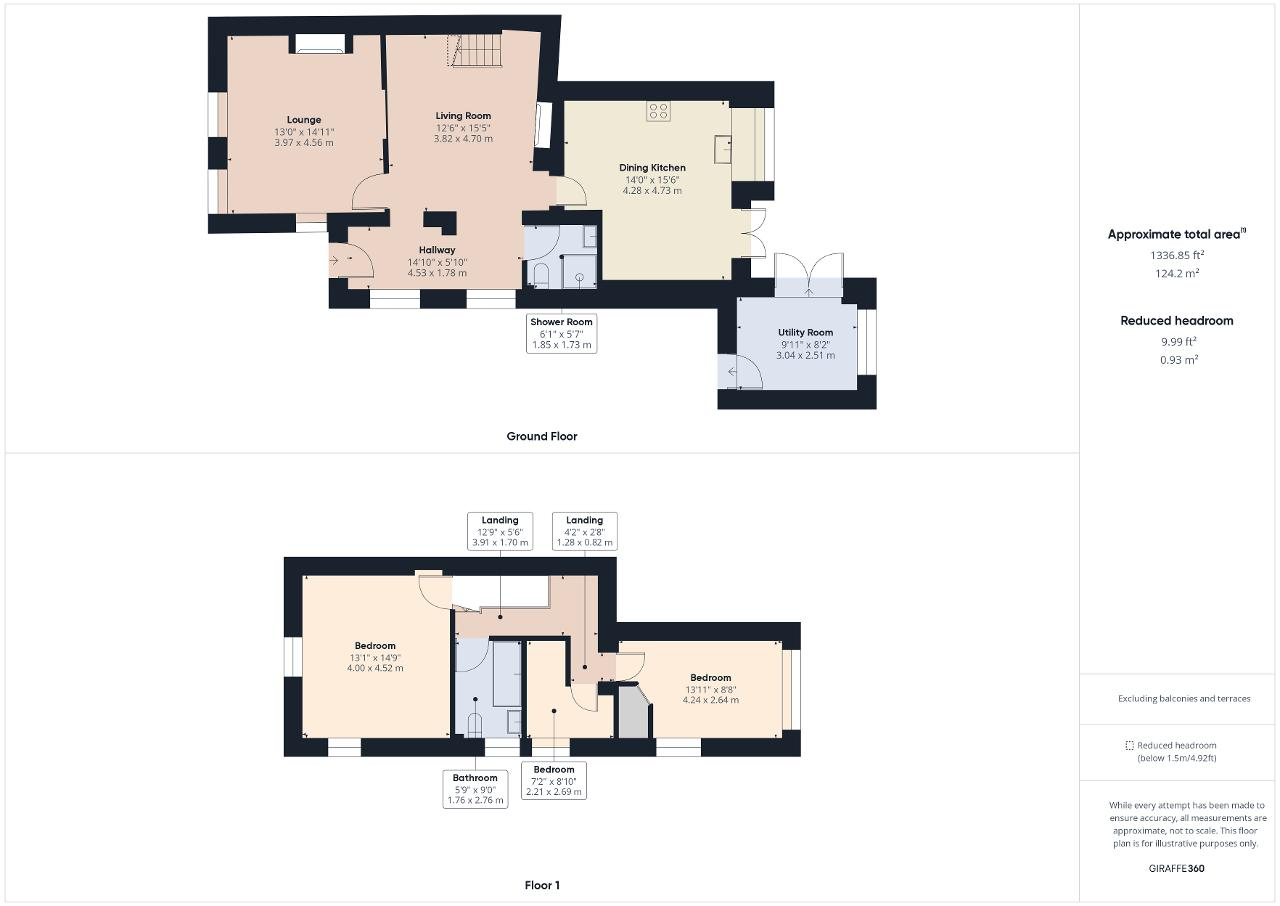Semi-detached house to rent in Mile End Lane, Mile End, Stockport SK2
* Calls to this number will be recorded for quality, compliance and training purposes.
Property features
- Attractive Semi Det'd Cottage
- Two Double Bedrooms
- 'L' shape first floor study
- Two spacious reception rooms
- Modern Dining Kitchen
- Downstairs Shower Room
- First Floor Family Bathroom
- Utility Room/ Garden Room
- Driveway and Gardens
Property description
Welcome to Pear Tree Cottage which has been extended over time; modern meets picture postcard period style at this residence.
The property is available part furnished or unfurnished to suit.
Not just a pretty face, this home has substance by way of two large reception rooms, a spacious kitchen and shower room/w.c. On the ground floor whilst upstairs you will find a landing, two double bedrooms, an 'L' shaped study in addition to a family bathroom/w.c.
The owner has successfully blended olde world charm with modern sensibilities. The property has a modern white high gloss kitchen, modern shower room and bathroom, re-plastered walls and a 'Worcester' combi boiler heating system whilst featuring a rustic style fire place with a log burner and a vaulted beam ceiling in the main bedroom.
Outside to the front there is small a garden area. A stone flagged drive extends to the side. To the rear is a garden mainly laid to lawn with raised borders and mature planting, along with a patio area. The utility/ garden room can be accessed from the rear garden or from the drive to the front.
This home is situated on a well regarded road, close to local schools and public transport facilities. The property is within a mile of Woodsmoor and Davenport Train Stations and Davenport Village.
Deposit: £1400
Council Tax: D
EPC: D
Ground Floor
Entrance Area
14' 5'' x 5' 8'' (4.4m x 1.73m) A timber front door opens into an entrance area. This is open to a spacious reception room. Two double glazed windows to the side aspect. Two radiators.
Downstairs Shower Room / W.C.
9' 11'' x 8' 2'' (3.04m x 2.51m) Fitted with a three piece suite comprising shower cubicle, low level W.C. And wash basin. Tiled floor and walls. Ceiling spotlights. Heated towel rail. Extractor fan.
Reception
13' 2'' x 14' 11'' (4.02m x 4.55m) Feature inset log burner with stone hearth. Tiled flooring. Ceiling Spotlights. Stairs to first floor.
Reception
12' 11'' x 15' 0'' (3.96m x 4.58m) Two double glazed windows to the front aspect and one to the side aspect. Radiator. Inset chimney breast with stone tiled hearth.
Dining Kitchen
10' 11'' x 15' 1'' (3.34m x 4.6m) Fitted with a range of high gloss wall, drawer and base units. Granite work tops incorporate a stainless steel sink with mixer tap. Space for a 'range' style cooker with stainless steel extractor hood over. Space for an American style fridge freezer. Tiled flooring incorporating built in door mat. Ceiling spotlights. Space for a dining table. Oriel bay window to the rear aspect. Double glass paneled doors lead out to the rear garden.
Utility Room
9' 11'' x 8' 2'' (3.04m x 2.51m) Fitted with wall and base units. Spaces for a washing machine and drier. Wall mounted 'combi' boiler. Window to the rear aspect. Double glass panelled doors to the rear. Timber door to the front.
First Floor
First Floor Landing
Bedroom One
13' 0'' x 14' 9'' (3.97m x 4.5m) Double glazed windows to the front and side elevations. Radiator.
Bedroom Two
13' 8'' x 8' 6'' (4.17m x 2.6m) Double glazed windows to the rear and side elevations. Radiator. Built in storage cupboard
Bedroom / Office
7' 2'' x 8' 10'' (2.19m x 2.71m) (max measurements in an L shape)
Sash window to the side elevation. Radiator.
Bathroom / W.C.
5' 8'' x 8' 11'' (1.73m x 2.72m) Fitted with a tiled bath with shower over and shower screen. Low level W.C. And a wash basin with vanity unit below. Part tiled walls. Laminate tiled floor. Heated towel rail. Extractor fan. Double glazed window to the side elevation.
Exterior
External
To the front a stone flagged driveway extends down the side of the home.
The rear garden is mainly lawn with a paved seating area covered by a built in pergola. Raised borders are well stocked. Access to utility / storage room.
Property info
For more information about this property, please contact
Warrens, SK7 on +44 161 937 3388 * (local rate)
Disclaimer
Property descriptions and related information displayed on this page, with the exclusion of Running Costs data, are marketing materials provided by Warrens, and do not constitute property particulars. Please contact Warrens for full details and further information. The Running Costs data displayed on this page are provided by PrimeLocation to give an indication of potential running costs based on various data sources. PrimeLocation does not warrant or accept any responsibility for the accuracy or completeness of the property descriptions, related information or Running Costs data provided here.











































.png)
