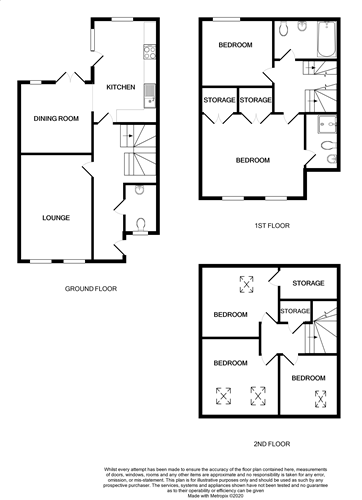Terraced house to rent in Wingfields, Downham Market PE38
* Calls to this number will be recorded for quality, compliance and training purposes.
Property features
- Private garden
- Off street parking
- Central heating
- Double glazing
- Carport
Property description
Accommodation -
Glazed door with glazed panels opening to:-
Entrance Hall
Oak flooring, turning staircase leading to first floor, under stairs storage, radiator, doors leading through to downstairs rooms.
Sitting Room 12'8" x 11'10" (3.86m x 3.61m)
Double glazed windows to front aspect, oak flooring, TV and BT points.
Kitchen 15'8" x 8'10" (4.77m x 2.69m)
Floor to ceiling glass overlooking the rear garden, range of matching Shaker base and wall units with solid oak work tops over, inset butler sink, modern tiled splash backs, integrated dishwasher, washing machine, Kenwood Aga style gas oven, tiled flooring, raised ceiling with roof lights, access door to the side and wide opening leading through to:
Dining room 11'8" x 11'7" (3.57m x 3.53m)
Double glazed window and patio doors to rear aspect, oak flooring, feature wall with wood panelling and brick effect, radiator.
Cloakroom
Double glazed obscured window to front aspect, tile effect flooring, WC, hand wash basin with hot and cold mixer tap, radiator and part tiled walls.
First Floor Landing.
Radiator, staircase leading to second storey, doors to -
Master Bedroom 15'2" x 11'6" (4.62m x 3.50m)
Double glazed windows to front and side aspect, built-in twin double wardrobes, radiator, door to -
En Suite
Floor to ceiling glass to the front, with a walk-in double width shower cubicle with drench shower and decorative tiling (matching the floor tiling), concealed cistern WC, further wall tiling, hand wash basin mounted over freestanding storage unit, ceiling spotlights, shaver point.
Bedroom Two 13'6" x 11'8" (4.11m x 3.56m)
Double glazed window to rear aspect, radiator, TV point.
Bathroom
Freestanding bath with drench shower over and glass shower screen, low level WC, pedestal hand wash basin, radiator with heated towel rail attached, ceiling spotlights, extractor. Decorative tiling has been added around the bath along with further tiling to some walls. A 'porthole' has been added allowing natural light to enter the room.
Second floor landing
Door to airing cupboard, Velux window to rear aspect, feature galleried landing area accessed via bedroom, doors to -
Bedroom Three 11'8" x 11'8" max (3.56m x 3.56m)
Double glazed Velux Windows to rear aspect, radiator, TV point, access to landing galleried area.
Bedroom Four 11'8" x 11'4" max (3.56m x 3.45m max)
Double glazed Velux window to front aspect, radiator.
Bedroom Five 9'6" x 9' (2.90m x 2.74m)
Double glazed Velux window to front aspect, radiator.
Outside
To the front of the property is a parking space with room for visitors to park to the side. There are shrubs and flowers planted to the front and opposite, a covered cart shed also offers parking. The rear garden is fully enclosed and provides a large area of decking and patio that produces a lovely, sizeable seating area. Beyond this, a lower level lawn exists providing more usable, recreational space.
Strictly no smoking
tax band - D
tax band - D
Property info
For more information about this property, please contact
Morris Armitage, PE38 on +44 1366 681962 * (local rate)
Disclaimer
Property descriptions and related information displayed on this page, with the exclusion of Running Costs data, are marketing materials provided by Morris Armitage, and do not constitute property particulars. Please contact Morris Armitage for full details and further information. The Running Costs data displayed on this page are provided by PrimeLocation to give an indication of potential running costs based on various data sources. PrimeLocation does not warrant or accept any responsibility for the accuracy or completeness of the property descriptions, related information or Running Costs data provided here.































.gif)
