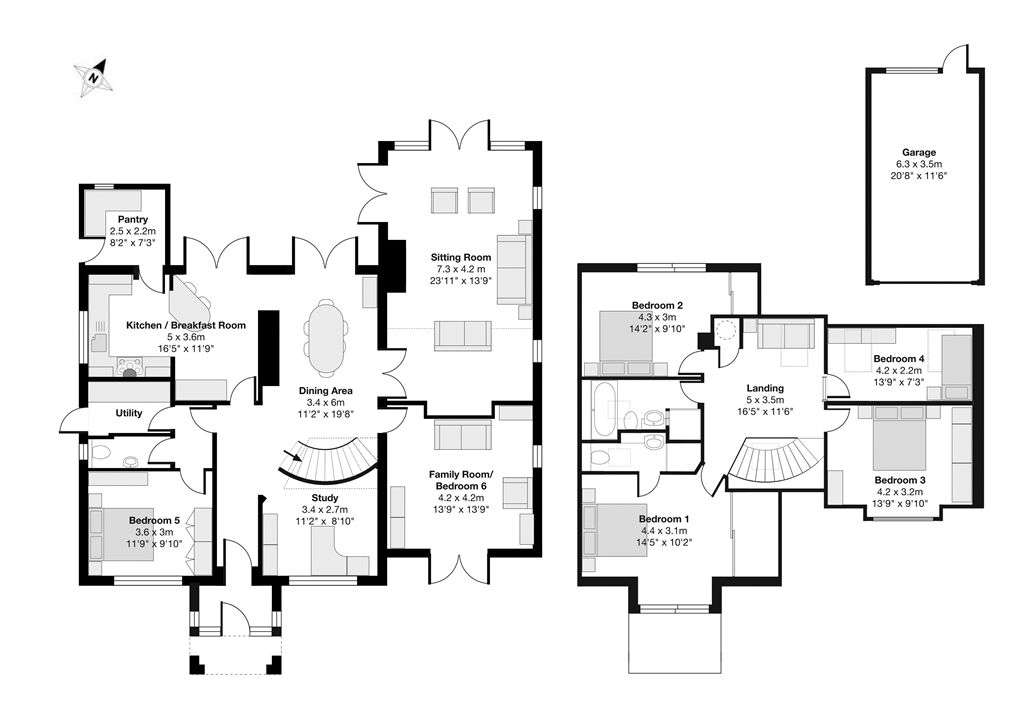Detached house to rent in Glebe Lane, Hanslope, Milton Keynes MK19
* Calls to this number will be recorded for quality, compliance and training purposes.
Property features
- Unique detached home with many architectural design features
- Large (approx. 03 acre) plot set at end of private driveway
- Village location close to amenities & schooling
- Spacious gated driveway to front with single garage
- Flexible accommodation with 4-6 beds, or 3-5 receptions
- Very large living room with cathedral style vaulted ceiling
- Fully fitted kitchen with range of appliances + sep utility
- Modern bathroom, en-suite and downstairs cloakroom / WC
- Large gardens - gardener included! (for all except lawns)*
- Offered unfurnished from early June
Property description
The property has been extended by the current owners and offers architectural features as well as many design features internally such as beautiful helical / curved staircase with glass balustrade & glass brick wall within the hall & dining room area.
The layout of accommodation provides a much larger ground floor space and provides much flexibility and would ideally suit couples working from home - with ability to have 2 separate offices without impacting on family space.
The property is situated on a substantial plot (approx. 0.3 acre in total) on the outskirts of Hanslope Village. The village offers a range of amenities including well regarded primary schooling, shops, village pub, play areas and open countryside walks. Transport to Central Milton Keynes & Northampton and also both within around a 15-20 minute drive.
The property itself is set at the end of a private driveway of just 6 similar homes. The driveway has it's own gate and will accommodate several cars and a spacious single garage provides secure storage or parking for another vehicle.
The grounds are separated into several areas with secluded front garden accessed directly from family room, large rear decking accessed from all rear rooms, spacious lawn and storage / vegetable path behind garage. The landlord provides a gardener to look after shrubs and beds, so tenants will only have to cut lawns (or can arrange this work with the gardener for direct payment if you prefer to employ someone to cut the lawns for you).
The internal accommodation comprises:
Ground floor - Entrance porch, entrance hallway, dining room, open plan study behind semi-circular glass brick wall, large living room with vaulted ceiling, family room, kitchen with integrated appliances, pantry (outside cold store room), inner hallway with access to utility room, downstairs cloakroom / WC and office / bedroom 5.
First floor - Spacious landing, master bedroom with balcony, fitted wardrobes and en-suite shower room. Bedroom 2 with fitted wardrobe and 'Juliette' balcony to rear aspect, bedroom 3, bedroom 4 / Dressing room fully fitted with a wardrobes.
Other benefits include full central heating (including under-floor heating to kitchen), double glazing throughout (much is triple glazed Swedish 'Hajom' finish), modern white bathroom fittings / sanitary ware, modern style beach shaker kitchen units with granite work surfaces and integrated appliances including dishwasher.
Offered to let on an unfurnished basis and ready to occupy from around 10th June.
Email us in the first instance to receive a link to our full 360 degree virtual tour online.
Sorry - No sharers.
Pets - Subject to individual approval - please contact us to discuss what pets you have.
A Little About Prestige Estates MK Ltd
Established in 2009 Prestige Estates have established ourselves as one of the premier Letting Agents in Milton Keynes.
We have Association of Letting Agents (ARLA - Propertymark) accreditation as well as membership to the 'Safeagent' scheme - Providing peace of mind when renting your next home.
We also have membership of The Property Ombudsman as well as holding full Client Money Protection insurance - protecting Landlords and Tenants money and guaranteeing we hold the correct insurances & have defined accounting standards.
Tenants deposit money is secured via the Deposit Protection Service. A custodial scheme secured with Government approved banks - guaranteeing the safety of the deposit.
Property info
For more information about this property, please contact
Prestige Estates MK Ltd, MK9 on +44 1908 942547 * (local rate)
Disclaimer
Property descriptions and related information displayed on this page, with the exclusion of Running Costs data, are marketing materials provided by Prestige Estates MK Ltd, and do not constitute property particulars. Please contact Prestige Estates MK Ltd for full details and further information. The Running Costs data displayed on this page are provided by PrimeLocation to give an indication of potential running costs based on various data sources. PrimeLocation does not warrant or accept any responsibility for the accuracy or completeness of the property descriptions, related information or Running Costs data provided here.

































.png)

