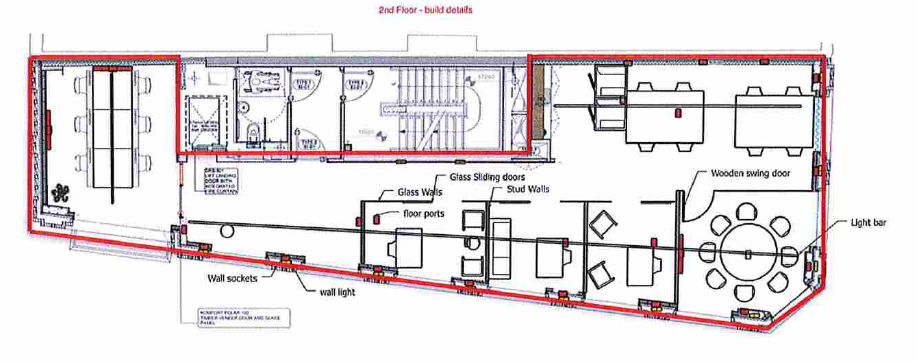Office to let in 197 Kensington High Street, Kensington High Street, Kensington W8
* Calls to this number will be recorded for quality, compliance and training purposes.
Property description
Key Points
Description
197 Kensington High Street is a 4,446 sq ft new build, state-of-the-art office space, situated over four floors, within a landmark Kensington building. The finishes and specification of this fully fitted and managed office building have been substantially upgraded to meet the requirements of all types of occupiers. These bespoke workspaces provide an opportunity to rent an office in Kensington.
Location
197 Kensington High Street is located within the Royal Borough of Kensington and Chelsea, one of London’s most affluent areas with a number of notable attractions including Kensington Palace, the Royal Albert Hall, the Natural History Museum, the Science Museum, the Design Museum and the Victoria & Albert Museum. The site is bordered by Holland Park to the west, Notting Hill to the north, Chelsea to the south and Knightsbridge to the east. Being equidistant between Holland Park and Kensington Gardens, there is easy access to London’s most attractive open green spaces.
The offices are situated a 3 minute walk from High Street Kensington Underground Station (District and Circle Line). Earls Court Station (District and Piccadilly Line) is a 16 minute walk to the south of the property and Kensington Olympia Overground, with connections to Willesden Junction to the north and Clapham Junction to the south, is a 15 minute walk to the west.
Property info
* Sizes listed are approximate. Please contact the agent to confirm actual size.
For more information about this property, please contact
Frost Meadowcroft, W6 on +44 20 8128 4337 * (local rate)
Disclaimer
Property descriptions and related information displayed on this page, with the exclusion of Running Costs data, are marketing materials provided by Frost Meadowcroft, and do not constitute property particulars. Please contact Frost Meadowcroft for full details and further information. The Running Costs data displayed on this page are provided by PrimeLocation to give an indication of potential running costs based on various data sources. PrimeLocation does not warrant or accept any responsibility for the accuracy or completeness of the property descriptions, related information or Running Costs data provided here.























.png)