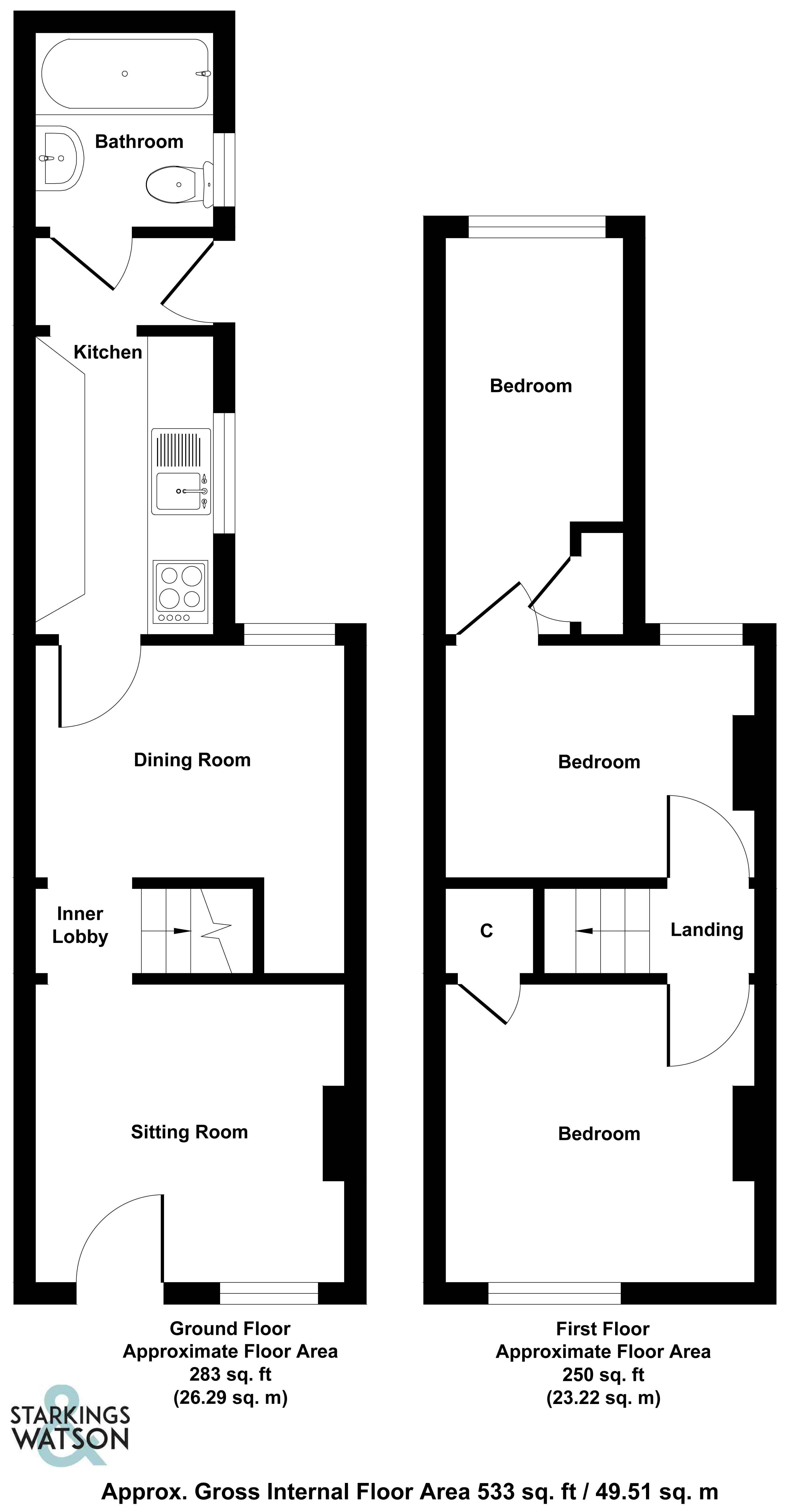Terraced house to rent in Roman Road, Lowestoft NR32
* Calls to this number will be recorded for quality, compliance and training purposes.
Property features
- Walking Distance to Amenities
- Mid-Terrace Home
- On Road Parking
- Two Reception Rooms
- Galley Style Kitchen
- Bathroom with Shower
- Three Bedrooms
- Courtyard Garden Access
Property description
Situated in the coastal town of lowestoft, this modernised and recently re-carpeted and decorated mid-terrace home, is ready to move in! Finished with uPVC double glazing and gas fired central heating, the property is located within walking distance to amenities, with on road parking. Once inside, a traditional layout can be found, with a sitting room to front, dining room, galley style kitchen and family bathroom with a shower. Heading upstairs, two bedrooms lead off the landing, with a third bedroom off the second. A rear courtyard access can be found also.
Situated in the coastal town of lowestoft, this modernised and recently re-carpeted and decorated mid-terrace home, is ready to move in! Finished with uPVC double glazing and gas fired central heating, the property is located within walking distance to amenities, with on road parking. Once inside, a traditional layout can be found, with a sitting room to front, dining room, galley style kitchen and family bathroom with a shower. Heading upstairs, two bedrooms lead off the landing, with a third bedroom off the second. A rear courtyard access can be found also.
Location Lowestoft is a seaside town located to the North-East of Suffolk. With sandy beaches and many enjoyable seaside and historical walks, Lowestoft offers something for everyone. Lowestoft seafront provides a traditional seaside experience including a vast variety of places to dine and shop. Lowestoft has a rich Maritime history and offers easy access to the Norfolk Broads network of waterways which can be found at Oulton Broad.
Directions You may wish to use your Sat-Nav (NR32 2DG), but to help you...Lead Lowestoft heading North along Denmark Road, turn right into Trafalgar Street, and left into Norwich Road. Continue along, turning right into Stanford Street, and right again into Roman Road where the property can be found on the left hand side, indicated by our To Let board.
The property is accessed directly from Roman Road, with a passage way to the side of the property leading to the rear courtyard.
Obscure glazed entrance door to:
Sitting room 9' 5" x 9' 2" Max. (2.87m x 2.79m) Fitted carpet, radiator, uPVC double glazed window to front, electric fuse box, opening to:
Inner hallway Fitted carpet, stairs to first floor landing, opening to:
Dining room 9' 4" x 7' 11" Max. (2.84m x 2.41m) Fitted carpet, radiator, uPVC double glazed window to rear, built-in under stairs storage space, thermostat heating control, door to:
Kitchen 9' 1" x 4' 9" (2.77m x 1.45m) Fitted range of base level units with complementary rolled edge work surfaces, and inset stainless steel sink and drainer unit, tiled splash backs, space for electric cooker, tiled flooring, space for washing machine, uPVC double glazed window to side, opening to:
Rear hallway Continued tiled flooring, door to rear courtyard, door to:
Family bathroom Three piece suite comprising low level W.C, pedestal hand wash basin, panelled bath with mixer shower tap, tiled splash backs, continued tiled flooring, uPVC obscure double glazed window to side, extractor fan, radiator.
Stairs to first floor landing Fitted carpet, doors to:
Double bedroom 9' 5" x 9' 3" Max. (2.87m x 2.82m) Fitted carpet, radiator, uPVC double glazed window to front, built-in over stairs storage cupboard.
Double bedroom 9' 6" x 7' 11" Max. (2.9m x 2.41m) Fitted carpet, radiator uPVC double glazed window to rear, door to:
Bedroom 12' 3" x 4' 9" (3.73m x 1.45m) Fitted carpet, radiator, uPVC double glazed window to rear, built-in airing cupboard housing wall mounted gas fired central heating boiler.
Outside rear A hard standing courtyard style access can be found leading to the rear entrance.
Property info
For more information about this property, please contact
Starkings & Watson, NR14 on +44 330 038 8242 * (local rate)
Disclaimer
Property descriptions and related information displayed on this page, with the exclusion of Running Costs data, are marketing materials provided by Starkings & Watson, and do not constitute property particulars. Please contact Starkings & Watson for full details and further information. The Running Costs data displayed on this page are provided by PrimeLocation to give an indication of potential running costs based on various data sources. PrimeLocation does not warrant or accept any responsibility for the accuracy or completeness of the property descriptions, related information or Running Costs data provided here.















.png)

