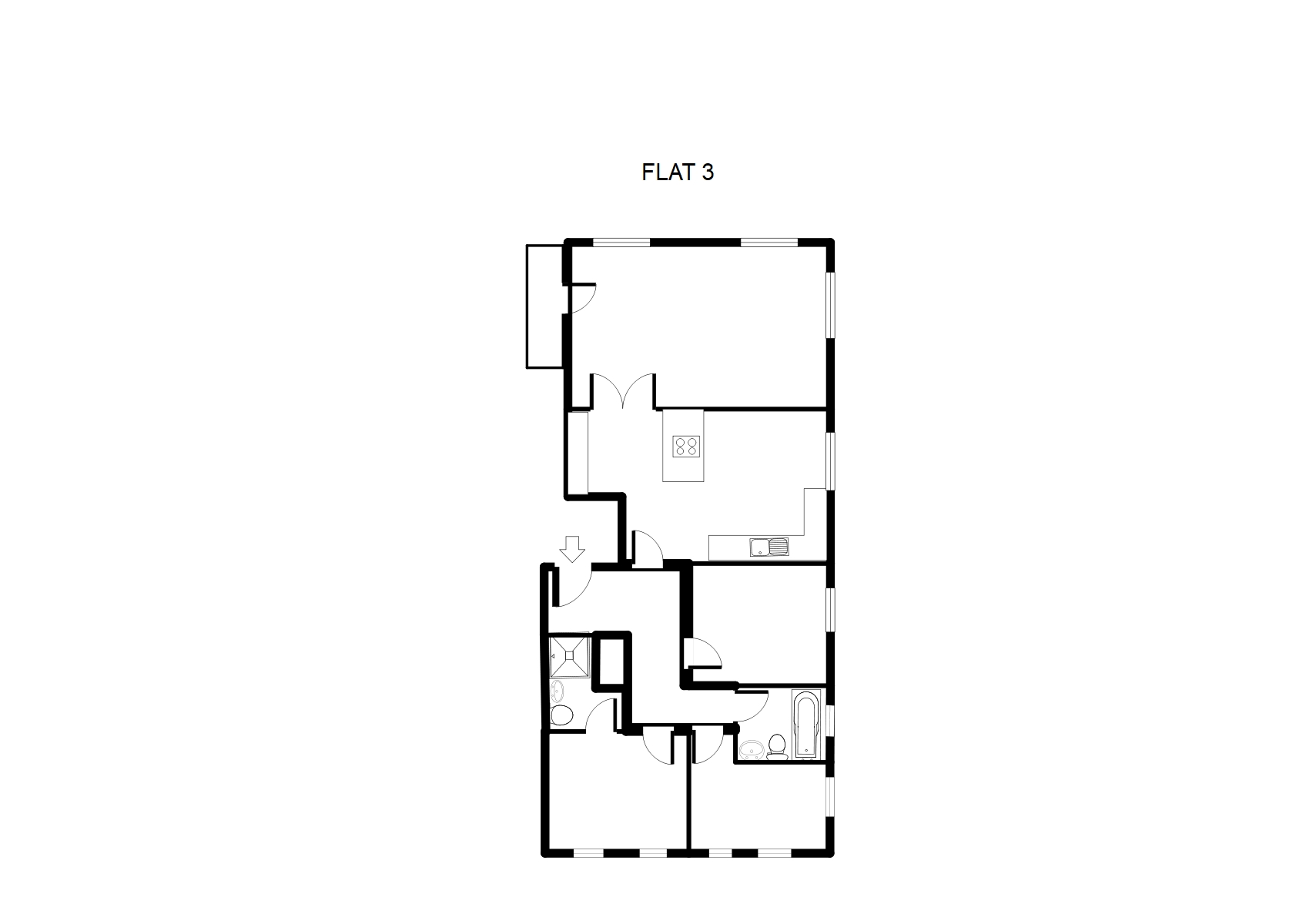Flat to rent in The Black Barn, Lavenham CO10
* Calls to this number will be recorded for quality, compliance and training purposes.
Property features
- Communal garden
- Off street parking
- Central heating
- Double glazing
- Rural/secluded
Property description
On entering your front door the lobby to the flat is well laid out with feature wall lights and with a cupboard with storage space for coats and shoes etc.
Then enter the modern, superbly spacious architect designed living accommodation with views out towards Lavenham Church tower and the fields surrounding.
Door from corridor through to the superb modern well laid out kitchen offering an exceptional range of work surfaces and all that is required for cooking and living, well-lit from the ceiling spotlights. A range of cupboards provides ample storage space, together with new appliances including electric hob and oven with extractor over. Space for fridge freezer and washing machine etc. This kitchen really has it all with central island and beams over.
Then enter the living accommodation with beams and timber division providing separation to dining and sitting area, a large character room with windows with countryside views.
From the entrance corridor there are doors to the three bedrooms and bathroom.
The large master bedroom with windows towards historic Lavenham Church in front of you has an ensuite shower room with large shower cubicle, toilet, washbasin and full height heated towel rail.
The spacious and modern tiled bathroom is well laid out with full size bath with shower over the bath, toilet, washbasin and full height heated towel rail.
The well sized second bedroom enjoys view across to fields and countryside and Lavenham Church.
The third bedroom is also well sized and with views out towards countryside.
The property has been fully insulated to current standards.
Outside the communal garden provides seating with both shade and sunny areas to enjoy. Perfect for sitting out and relaxation. The footpath network via the quiet nearby lane is easily accessed. There is a bin store and separate covered bicycle store.
We look forward to showing you this beautifully appointed modern property.
A few more details
Master Bedroom dimensions 3.63m (11ft 10in) by 3.10m (10ft 2in)
With ensuite 1.91m (6ft 3in) (reducing to 1.2m after 0.97m) by 2.13m (6ft 11in)
Bathroom 1.70m (5ft 7in) by 2.12m (6ft 11in)
Second Bedroom dimensions 3.18m (10ft 5in) by 2.13m (6ft 11in)
Third Bedroom dimensions 3.21m (10ft 6in) by 2.74m (8ft 11in)
Kitchen 6.01m (19ft 9in) by 3.50m (11ft 6in) (reducing to 2.24m wide for 1.22m) including units
Living Room 6.05m (19ft 10in) by 3.80m (12ft 5in)
Extra large storage cupboard off Living Room
Energy Performance certificate rating C
Council tax band B
Services
The property is complete with all modern services, including electricity, gas central heating, water and wired for telephone and satellite. The tenant will be responsible for all outgoings.
Restrictions
No pets and non smokers only
Terms
The property will be let for an initial term of twelve months but is likely to be available longer term. A deposit of £1550 will be required to be held against any damage or deterioration to the property during the tenancy. Excellent references will be required to be provided.
Viewing
By prior appointment with the Agents.
SB Surveyors for themselves and the lessors of this property confirm that the particulars are produced in good faith as a general guide only and do not constitute any part of a contract and that no person in the employment of SB Surveyors has any authority to make or give any representations or warranty whatever in relation to this property
Property info
For more information about this property, please contact
SB Surveyors, CO10 on +44 1787 336956 * (local rate)
Disclaimer
Property descriptions and related information displayed on this page, with the exclusion of Running Costs data, are marketing materials provided by SB Surveyors, and do not constitute property particulars. Please contact SB Surveyors for full details and further information. The Running Costs data displayed on this page are provided by PrimeLocation to give an indication of potential running costs based on various data sources. PrimeLocation does not warrant or accept any responsibility for the accuracy or completeness of the property descriptions, related information or Running Costs data provided here.




























.png)