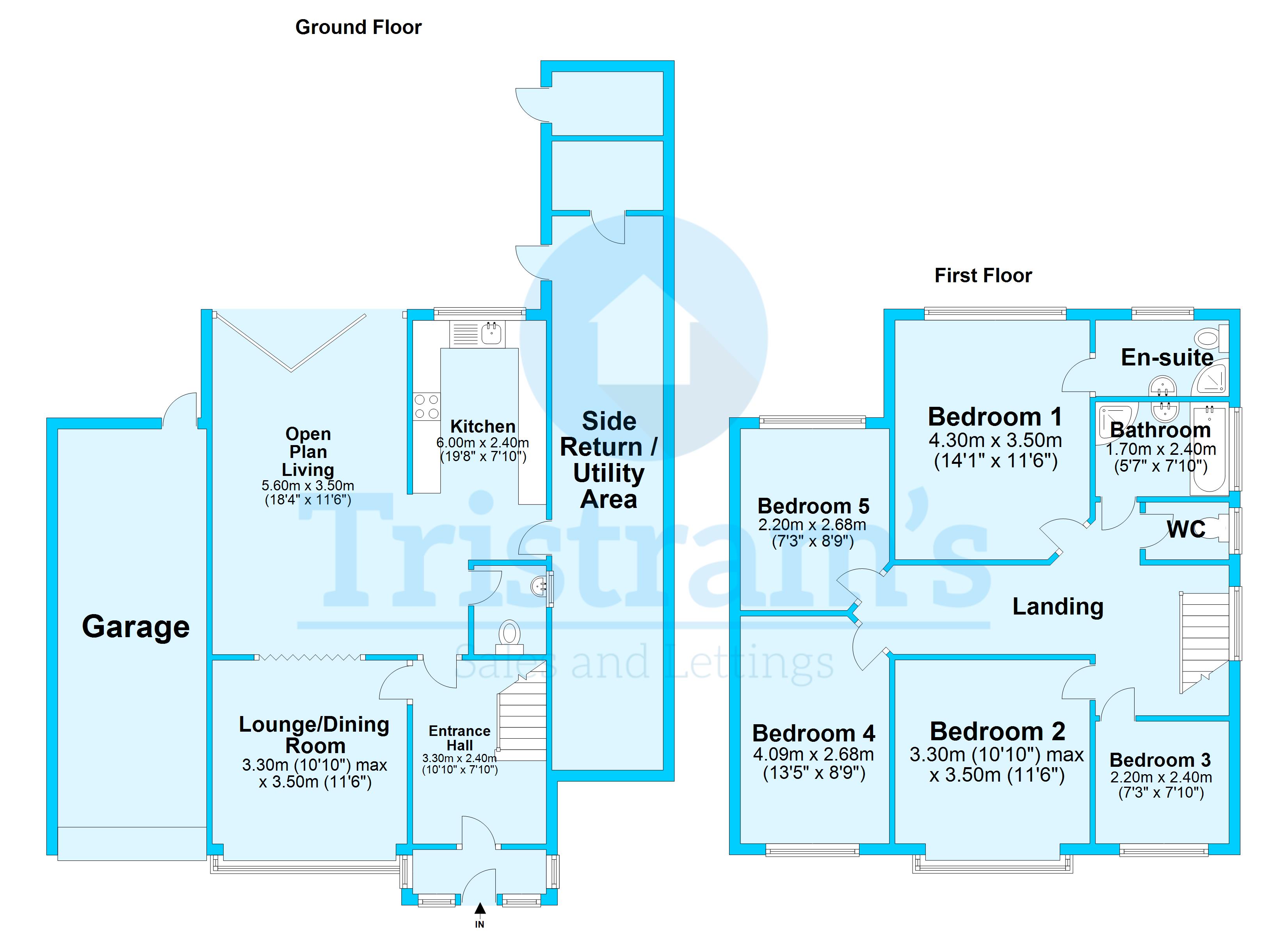Detached house to rent in Grangewood Road, Wollaton, Nottingham NG8
* Calls to this number will be recorded for quality, compliance and training purposes.
Property features
- Master bedroom with en-suite
- Large Detached House
- Two reception rooms
- Unfurnished, No smokers
- All our documents are signed via email. No need for office visits
- Catchment area for Fernwood School (outstanding)
- Catchment area for Fernwood Primary School (good)
- Rent with Tristram's, our tenants love us! See our Google reviews. Area for Fernwood School (outstan
Property description
We are delighted to bring this beautiful 5 bedroom detached family home in a brilliant location to the market.
Maintained to a good standard throughout, this property benefits from open-plan living space, large master bedroom with en suite, double glazing and wooden floors throughout and gas central heating system.
Outside the property there is a driveway with multiple vehicle standing and an enclosed rear garden with patio and lawn areas. In the catchment area for Fernwood Schools, easy access to the A52 and proximity to Bramcote Lane shops, Wollaton and Bramcote Hills Parks and qmc.
Available now
Summary We are delighted to bring this beautiful 5 bedroom detached family home in a brilliant location to the market.
Maintained to a good standard throughout, this property benefits from open-plan living space, large master bedroom with en suite, double glazing and wooden floors throughout and gas central heating system.
Outside the property there is a driveway with multiple vehicle standing and an enclosed rear garden with patio and lawn areas. In the catchment area for Fernwood Schools, easy access to the A52 and proximity to Bramcote Lane shops, Wollaton and Bramcote Hills Parks and qmc.
Entrance hall Accessed via the double glazed front entrance patio door having a door leading through property.
Lounge/diner 10' 9" x 11' 5" (3.3m x 3.5m) Having a feature fireplace, radiator and double glazed bay window to the front elevation.
Open plan living 18' 4" x 11' 5" (5.6m x 3.5m) Having a feature fireplace housing a living flame gas fire, inset spot lighting, wall light points, radiator and double glazed bi-folding door leading to an outdoor dining area.
Kitchen 7' 10" x 14' 1" (2.4m x 4.3m) Central heating radiator and double glazed window to the rear elevation.
WC 4' 3" x 5' 2" (1.3m x 1.6m) Consists of WC, sink basin and window to allow lighting.
Bedroom 1 15' 1" x 11' 5" (4.6m x 3.5m) Having a radiator and double glazed window to the rear elevation.
Bedroom 2 12' 5" x 7' 6" (3.8m x 2.3m) Consists of radiator and double glazed stained window to the front elevation.
Bedroom 3 11' 5" x 13' 5" (3.5m x 4.1m) Having a radiator and double glazed bay window to the front elevation.
Bedroom 4 12' 5" x 7' 6" (3.8m x 2.3m) Having a radiator and double glazed stained window to the front elevation.
Bedroom 5 7' 2" x 8' 10" (2.2m x 2.7m) Having a radiator and double glazed window to the rear elevation.
Bathroom 7' 10" x 5' 6" (2.4m x 1.7m) Comprising a panelled bath, separate shower enclosure and vanity wash hand basin. Tiling to the walls, heated towel rail and double glazed window to the side elevation.
WC 2' 11" x 4' 11" (0.9m x 1.5m) Comprising a low flush WC.
Outside The property is approached via a driveway with space for multiple car standing leading to a garage with double doors. To the rear of the property there is brick built storage units, a patio area being laid to lawn with plant and shrub beds and borders.
Side return / utility area Can be used as additional storage, with overhead lighting and power sockets available for further utilities etc.
Property info
For more information about this property, please contact
Tristram's Sales & Lettings, NG9 on +44 1233 526137 * (local rate)
Disclaimer
Property descriptions and related information displayed on this page, with the exclusion of Running Costs data, are marketing materials provided by Tristram's Sales & Lettings, and do not constitute property particulars. Please contact Tristram's Sales & Lettings for full details and further information. The Running Costs data displayed on this page are provided by PrimeLocation to give an indication of potential running costs based on various data sources. PrimeLocation does not warrant or accept any responsibility for the accuracy or completeness of the property descriptions, related information or Running Costs data provided here.


























.png)

