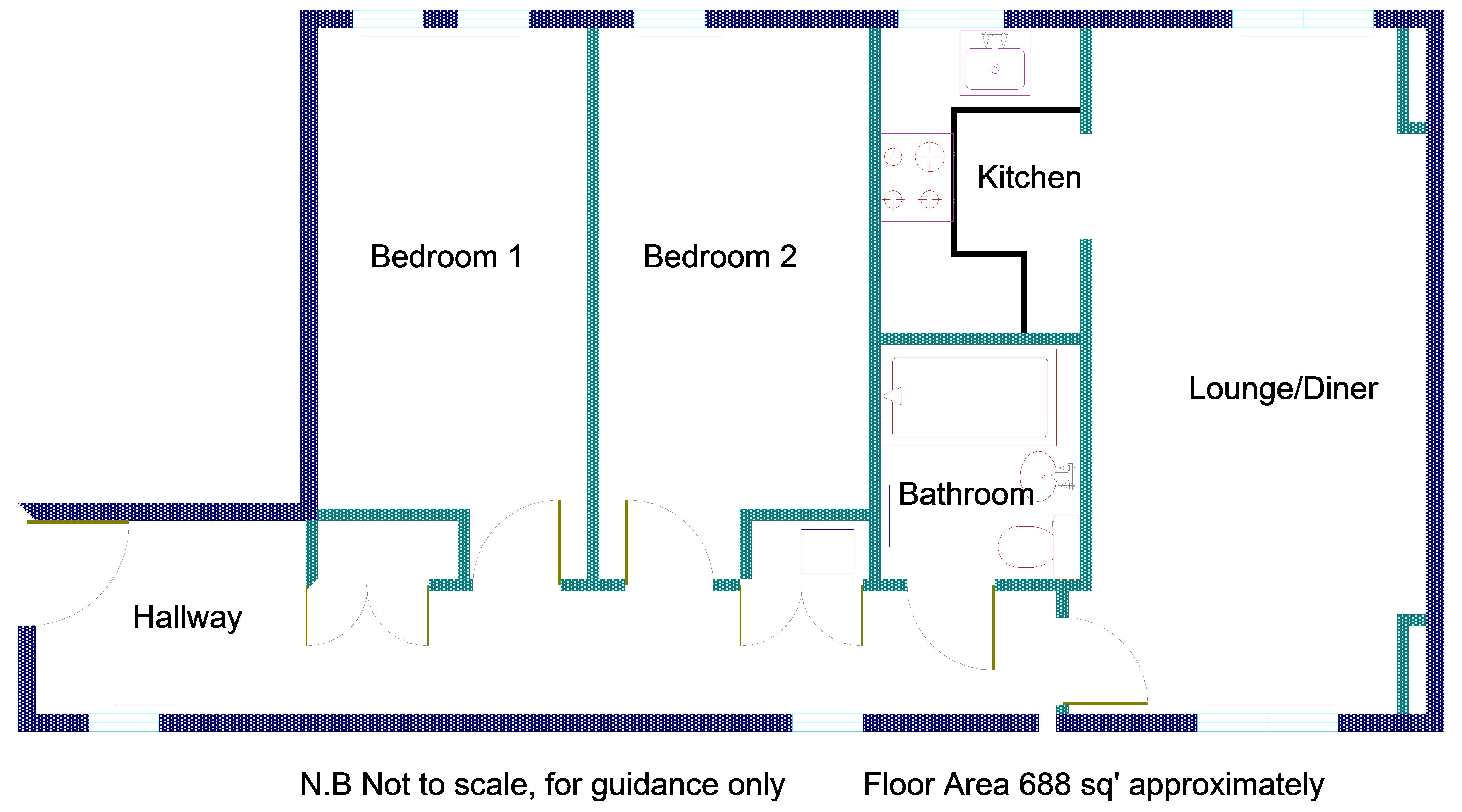Flat to rent in Marigold Way, Maidstone ME16
* Calls to this number will be recorded for quality, compliance and training purposes.
Property description
Neutrally decorated spacious two bedroom first floor apartment forming part of this sought after development, close to Maidstone hospital and local amenities. The accommodation is arranged on one floor and extends to in excess of 650 square feet with the added benefit of gas fired central heating, UPVC double glazed sash windows and allocated parking. The exceptionally spacious light and airy interior must be viewed to be fully appreciated.
On The Ground Floor
Entrance Hall
Hardwood entrance door. Intercom telephone. Consumer unit. Sash windows to the rear. Double radiator. Large storage cupboard. Built in cupboard housing Worcester bosh boiler and water cylinder. New carpet. Thermostatic control for central heating.
Lounge (20' 2'' x 9' 10'' (6.14m x 2.99m))
Double aspect sash windows to front and rear. Two double radiators. Curtain poles and curtains. New carpet. Three reclining seater sofa and reclining armchair.
Kitchen (9' 2'' x 5' 6'' (2.79m x 1.68m))
Range of high and low level cupboards with Beech effect door and drawer fronts. Complementing black worktops. Tiled splashbacks. Stainless steel sink and drainer with chromium mixer tap. Integrated Whirlpool oven and four burner gas hob, integrated extractor fan and light over. Bosch fridge/freezer and LG washer dryer. Sash window to the rear. Oak effect laminate flooring.
Bedroom 1 (16' 3'' x 8' 2'' (4.95m x 2.49m))
Double sash windows to the front of the property. Double radiator. Curtain pole. Beige carpets.
Bedroom 2 (16' 3'' x 8' 2'' (4.95m x 2.49m))
Sash window to the front. Double radiator. Curtain pole. Beige carpet.
Bathroom (6' 8'' x 5' 6'' (2.03m x 1.68m))
White suite comprising: Panelled bath with chromium mixer tap and shower attachment. Glass shower screen. Shower Curtain and rail. Pedestal wash hand basin with chrome mixer tap and tiled splashback. Low level W.C. Heated towel rail. Shaver point. Extractor fan. Vinyl flooring.
Outside
There is one allocated parking space.
Property info
For more information about this property, please contact
Ferris & Co, ME14 on +44 1622 829448 * (local rate)
Disclaimer
Property descriptions and related information displayed on this page, with the exclusion of Running Costs data, are marketing materials provided by Ferris & Co, and do not constitute property particulars. Please contact Ferris & Co for full details and further information. The Running Costs data displayed on this page are provided by PrimeLocation to give an indication of potential running costs based on various data sources. PrimeLocation does not warrant or accept any responsibility for the accuracy or completeness of the property descriptions, related information or Running Costs data provided here.




















.png)


