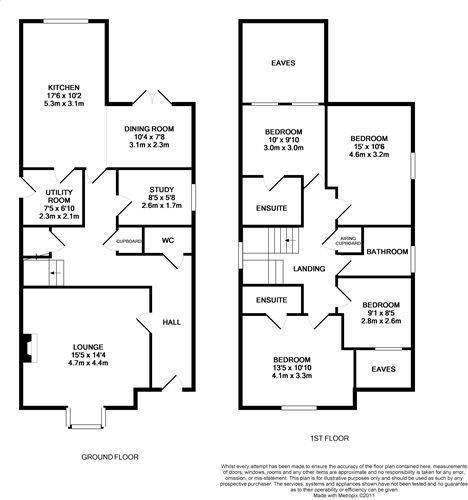Detached house to rent in Prinsted Lane, Prinsted, Emsworth PO10
* Calls to this number will be recorded for quality, compliance and training purposes.
Property features
- Coastal location
- Garden
- Parking
- En-suites to two bedrooms
- Long let available
Property description
Ridgeway has flint and brick elevations under a tile roof and has recently been constructed to extremely high standards using high quality materials with a thoughtful design and layout.
The property has an enormously high specification with quality Kitchen and Bathroom fittings, and underfloor heating throughout the ground floor and also solar panels to the roof resulting in a very high Energy Performance reading.
Much of the property is currently being redecorated internally.
The property is approached over a brick paved drive and turning area leading to a pitched roof single garage.
The agents strongly recommend early viewing of this outstanding property to avoid disappointment.
Location
Ridgeway is situated in the sought after and most desirable coastal hamlet of Prinsted which is approximately one mile to the east of Emsworth on the upper reaches of Chichester Harbour. The hamlet is most attractive with many period properties, the coast being only a few minutes walk from this property.
The attractive town of Emsworth with its historic heart lies one mile to the west and the renowned Georgian and Roman city of Chichester a few miles to the east. The area has very good communications, the nearest junction of A27, which is dualled, is to the west of Emsworth connecting to A3M, etc. Mainline rail station at Havant.
Almost the entire area is one of Outstanding Natural Beauty, Chichester Harbour being widely renowned for its quality of scenery and leisure facilities. The South Downs National Park with its many opportunities for leisure pursuits is within a few miles.
There are golf courses around the area, polo at Midhurst, and the South Coast with its water associated sports is within a few yards distance.
Accommodation
The accommodation is arranged on two floors and comprises;
Ground Floor
Main Hallway
Cloakroom with two piece cloakroom suite in white, fully tiled walls, ceramic tiled floor
Sitting Room 15’5 x 14’4 (4.7m x 4.4m), overlooking the front, with wood burning stove, front bay window
Study 8’5 x 5’8 (2.6m x 1.7m)
Dining Room 10’4 x 7’8 (3.1m x 2.3m), French windows leading to the garden, ceramic tiled floor
Kitchen 17’6 x 10’2 (5.3m x 3.1m), fitted with high quality Paula Rosa wooden fronted base and wall units, marble worktop over, with views over the garden
Utility Room 7’5 x 8’10 (2.3m x 2.1m) with fitted sink and Kitchen units
Stairs leading from Reception Hall to First Floor;
First Floor
Landing
Bedroom I 13’5 x 10’10 (4.1m x 3.3m) overlooking the front
En-suite Bathroom with two piece bathroom suite, and shower cubicle, fully tiled walls, ceramic tiled floor
Bedroom II 9’1 x 8’5 (2.8m x 2.6m)
Family Bathroom with three piece bathroom suite, shower attachment, fully tiled walls, ceramic tiled floor
Bedroom III 15’ x 10’6 (4.6m x 3.2m)
Bedroom IV 10’ x 9’10 (3m x 3m)
En-suite Bathroom with two piece bathroom suite in white, and shower cubicle, fully tiled walls, ceramic tiled floor
Outside
The property is approached over a brick driveway with turning areas and then to a hipped and pitched tiled roof single garage with elevations of weatherboards and an up and over door
Front Garden with cultivated beds and lawn, enclosed by fencing and a high flint and brick wall
Rear Garden laid to lawn with a paved terrace adjacent to the house
fixtures and fittings
The property is offered with carpets as laid, Wood burning stove in Sitting Room and fitted hob, oven, dishwasher and fridge/freezer in Kitchen. All windows and doors are of PVC double glazed type.
Services available
Mains Electricity, Gas, Water, Drainage. Gas fired central heating system serving underfloor heating for the ground floor and radiators on the first floor. Security alarm. Solar roof panels.
Tenure
An Assured Shorthold Tenancy is available.
Rent
£2,650.00 per calendar month exclusive of all utility services and of the Council Tax Band ‘F’ (Chichester District Council).
Viewings
Strictly by appointment only with the sole agents, Richard Mitham Associates – .
Deposit
Deposit: A deposit approximately equivalent to 5 weeks’ rent will be taken and placed with the Deposit Protection Service.
First months’ rent is payable in advance.
The above items are payable in cleared funds prior to the commencement of any tenancy.
___________________________________________________________________________________________
Whilst all the information in these particulars is believed to be correct neither the Agents nor their Clients guarantee its accuracy nor is it intended to form part of any contract
Property info
For more information about this property, please contact
Richard Mitham Associates, GU32 on +44 1730 297806 * (local rate)
Disclaimer
Property descriptions and related information displayed on this page, with the exclusion of Running Costs data, are marketing materials provided by Richard Mitham Associates, and do not constitute property particulars. Please contact Richard Mitham Associates for full details and further information. The Running Costs data displayed on this page are provided by PrimeLocation to give an indication of potential running costs based on various data sources. PrimeLocation does not warrant or accept any responsibility for the accuracy or completeness of the property descriptions, related information or Running Costs data provided here.






















.png)
