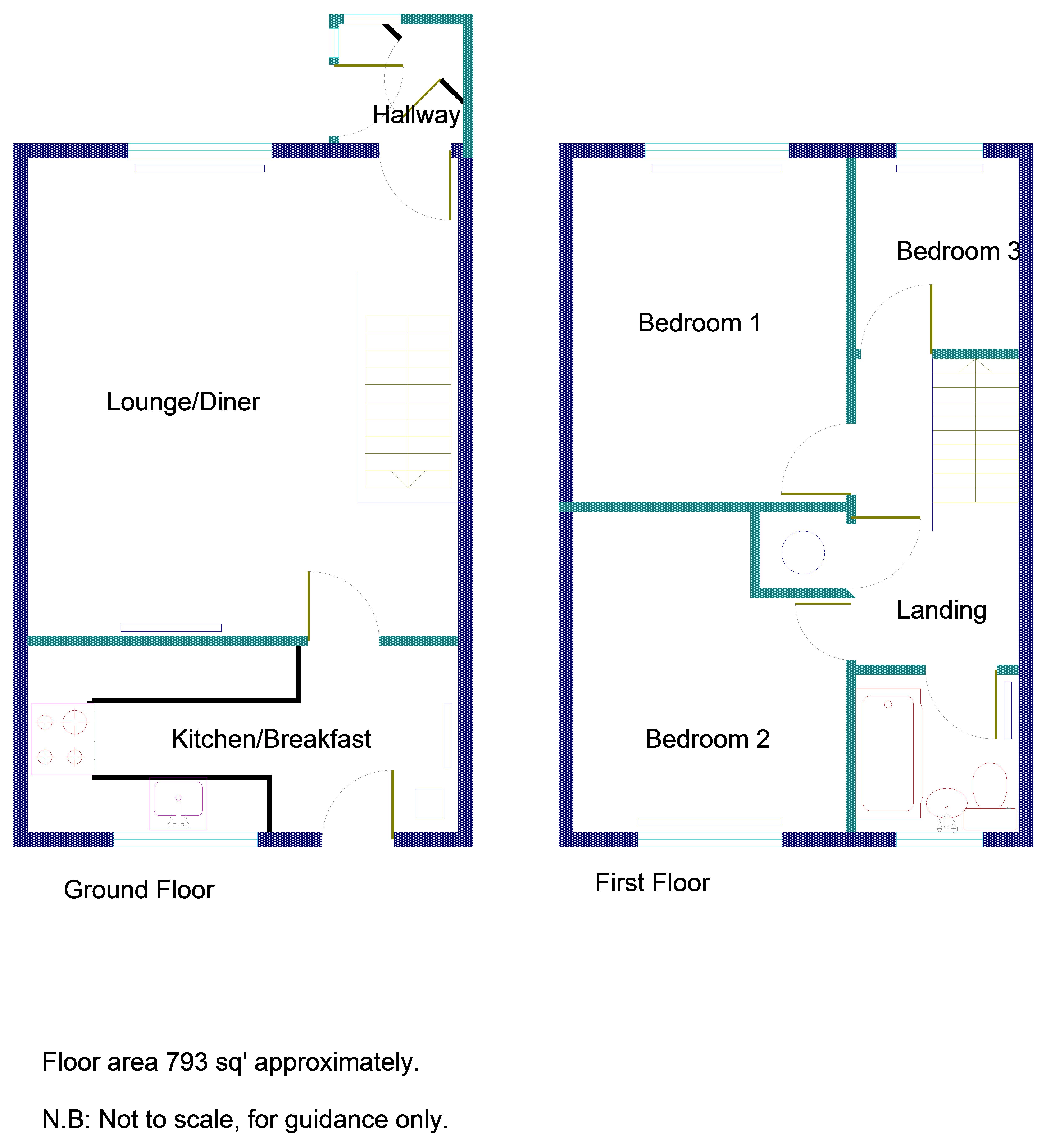Property to rent in Bonnington Road, Maidstone ME14
* Calls to this number will be recorded for quality, compliance and training purposes.
Property description
***Available from end of June 2024**Delightfully refurbished mid terraced family house situated on this popular residential development located on the northern outskirts of The County Town, conveniently placed for both schools, motorways and Vinters Valley nature reserve.
On The Ground Floor
Entrance Hall
Built in storage cupboard.
Lounge/Dining Room (17' 1'' x 16' 0'' (5.20m x 4.87m))
One double, one single radiator. Staircase to first floor. Wood laminate flooring.
Kitchen/Breakfast Room (16' 0'' x 7' 1'' (4.87m x 2.16m))
Fitted with units having white gloss door and drawer fronts comprising; Stainless steel sink unit. Range of low level cupboards with a double wall cupboard. Granite effect working surfaces. Plumbing for automatic ashing machine. Gas fired boiler supplying central heating and domestic hot water throughout. Control panel for central heating. Double radiator. Four burner electric hob with oven beneath, extractor hood above. Half glazed door and window overlooking rear garden affording an eastern aspect. Ceramic tiled floor.
On The First Floor
Landing
Built in linen cupboard with lagged copper cylinder, shelving above. Access to roof space.
Bedroom 1 (12' 7'' x 9' 6'' (3.83m x 2.89m))
Window to front affording a western aspect. Radiator.
Bedroom 2 (9' 6'' x 9' 4'' (2.89m x 2.84m))
Built in wardrobe cupboard with floor to ceiling mirrored sliding doors. Radiator. Window to rear affording an eastern aspect.
Bedroom 3 (7' 2'' x 6' 5'' (2.18m x 1.95m))
Radiator. Window to front affording a western aspect..
Bathroom
New white suite with chromium plated fittings comprising; White panelled bath with hand shower and mixer tap. Aquaboard splashback. Pedestal wash hand basin. Low level W.C. Half tiled walls. Shaver point. Radiator.
Outside
Open plan front garden laid to lawn.
Rear Garden
Extends to approximately 40ft enjoying an eastern aspect with cherry tree. Rear pedestrian access. Fully fenced. Paved patio adjacent to house. Full sized garage on block close by with up and over entry door.
Pets Not Considered
Property info
For more information about this property, please contact
Ferris & Co, ME14 on +44 1622 829448 * (local rate)
Disclaimer
Property descriptions and related information displayed on this page, with the exclusion of Running Costs data, are marketing materials provided by Ferris & Co, and do not constitute property particulars. Please contact Ferris & Co for full details and further information. The Running Costs data displayed on this page are provided by PrimeLocation to give an indication of potential running costs based on various data sources. PrimeLocation does not warrant or accept any responsibility for the accuracy or completeness of the property descriptions, related information or Running Costs data provided here.






















.png)


