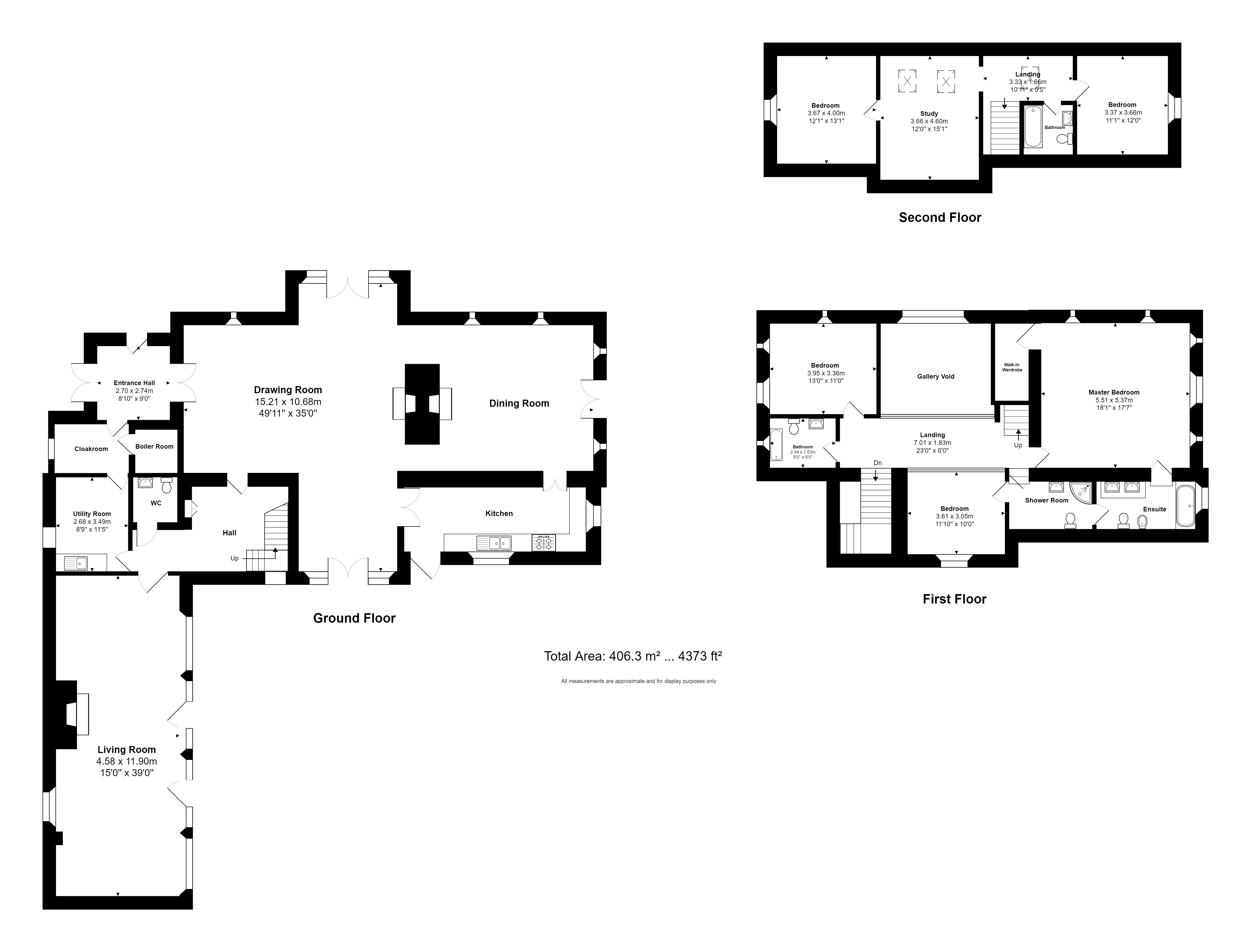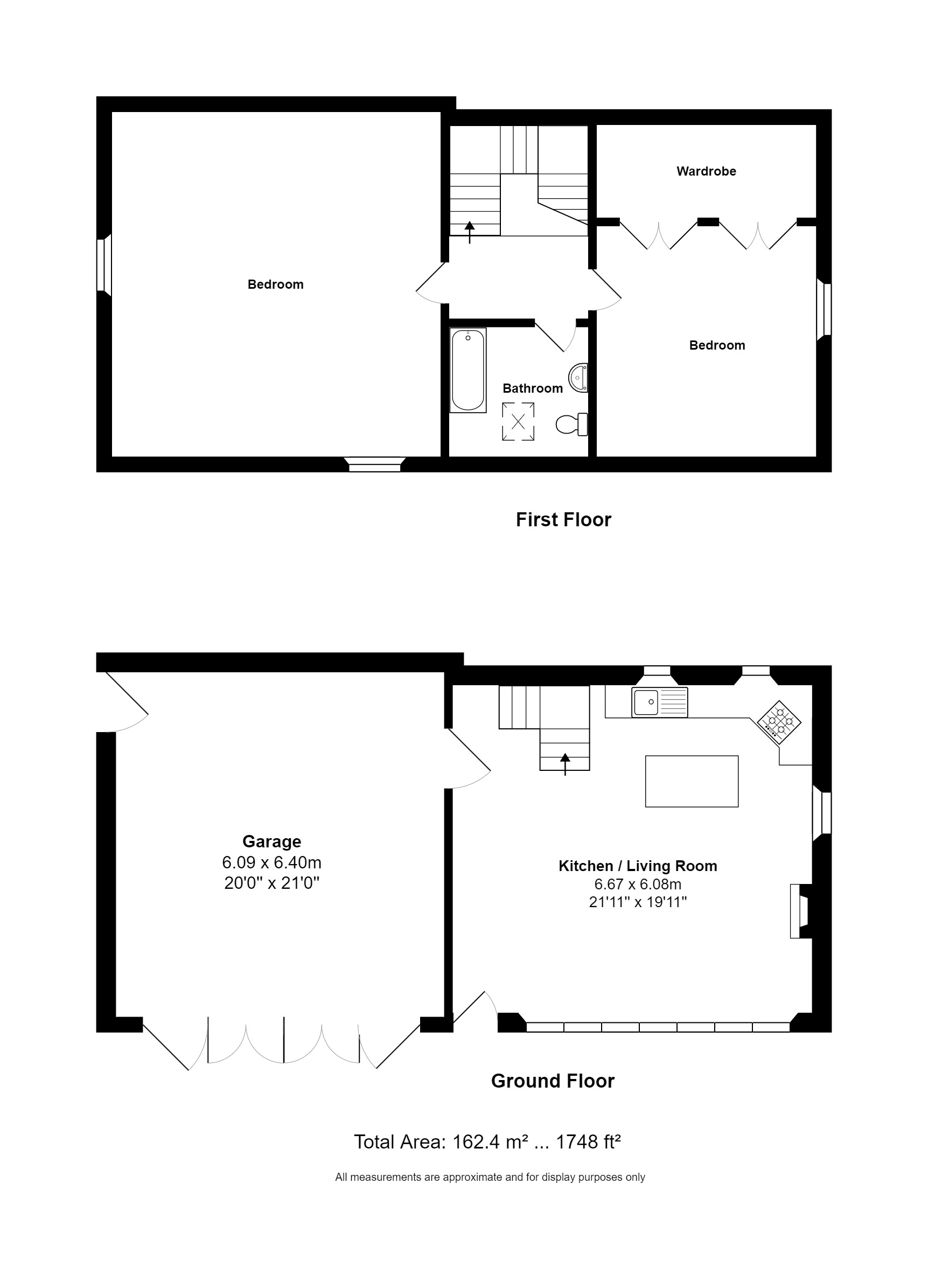Barn conversion to rent in Upton, Tetbury GL8
* Calls to this number will be recorded for quality, compliance and training purposes.
Property features
- Stunning, large 6 bedroom barn conversion
- Separate 2 bedroom annexe included
- 30ft drawing room with open fireplace
- Large dining room with open fireplace
- 40ft living room
- Cloakroom and utility room
- Beautiful master suite with bathroom and dressing room
- Underfloor heating
- Solid oak floors
- Double garage
Property description
Occupying a truly enviable private setting hidden down a long drive well away from passing traffic and surrounded by endless unspoilt countryside, this stunning barn conversion is coupled with a self-contained 2 bedroom annexe.
Description North Barn occupies a truly enviable private setting hidden down a long drive well away from passing traffic and surrounded by endless unspoilt countryside. Just a few miles outside of Tetbury, this stunning six bedroom barn conversion (4200 sq. Ft. Approx.) comes with a separate self-contained two bedroom cottage, ideal for staff or family members, plus a double garage.
The barn comprises a spacious entrance hall leading to a drawing room (30') with an open fireplace, vaulted ceiling and French doors leading into the garden. An archway leads through to the dining room (24') with a fireplace and there is a well fitted cream Shaker style kitchen/breakfast room also with doors leading to the garden. From the hall there is a passageway to a cloakroom, utility room and a large second reception/living room (40') with a cross-beamed ceiling and fireplace.
Upstairs an oak gallery leads to a fabulous master suite with a dressing room and bathroom, and two further double bedrooms, both with bathrooms. On the second floor are three versatile double bedrooms (two interconnected) and a shower room.
The barn also comes with a lovely detached wholly self-contained two double bedroom cottage with living room and kitchen, adjoining a double garage and separate garden store.
Outside there is a long tarmac driveway lined with chestnut trees overlooking the adjoining paddocks and leading to an extensive gravelled driveway in front of the garage. The garden is mainly laid to lawn with a natural dew pond and lovely rural views.
Situation The pretty hamlet of Tetbury Upton is situated just a over half a mile from Tetbury and comprises a handful of beautiful Country Houses and Cottages. Superb Cotswold countryside surrounds the hamlet with delightful country walks. Tetbury is a thriving historic Cotswold market town with much of it dating back to the 17th and 18th Centuries. The town has a broad range of shops and amenities for everyday needs as well as a number of quality antique shops, excellent hotels, restaurants and cafes within the town centre. Further everyday needs include a large supermarket, hospital, surgeries and post office whilst there are also excellent schools catering for all ages. Waitrose at Malmesbury and Cirencester.
Voted by Country Life magazine recently as the third most desirable town in the country, Tetbury is situated within an Area of Outstanding Natural Beauty and is surrounded by delightful Cotswold Countryside where there are ample opportunities for walking, shooting and hunting.
Conveniently located less than half an hour from both the M4 and M5 motorway, Tetbury is within easy reach of Cirencester, Cheltenham, Bath, Bristol and Swindon. Close by is the beautiful Forest Commission run Westonbirt Arboretum and Prince Charles Highgrove Estate. There is good access to nearby Kemble Railway Station which provides regular fast services to London and other regional centres.
Property information The main barn is council tax band G £3439 pa and the annex is band A £1376.
The property is on a private water supply and has septic tank. The owner invoices for water bi-annually.
Property info
* Sizes listed are approximate. Please contact the agent to confirm actual size.
For more information about this property, please contact
James Pyle & Co, SN16 on +44 1666 736985 * (local rate)
Disclaimer
Property descriptions and related information displayed on this page, with the exclusion of Running Costs data, are marketing materials provided by James Pyle & Co, and do not constitute property particulars. Please contact James Pyle & Co for full details and further information. The Running Costs data displayed on this page are provided by PrimeLocation to give an indication of potential running costs based on various data sources. PrimeLocation does not warrant or accept any responsibility for the accuracy or completeness of the property descriptions, related information or Running Costs data provided here.







































.png)

