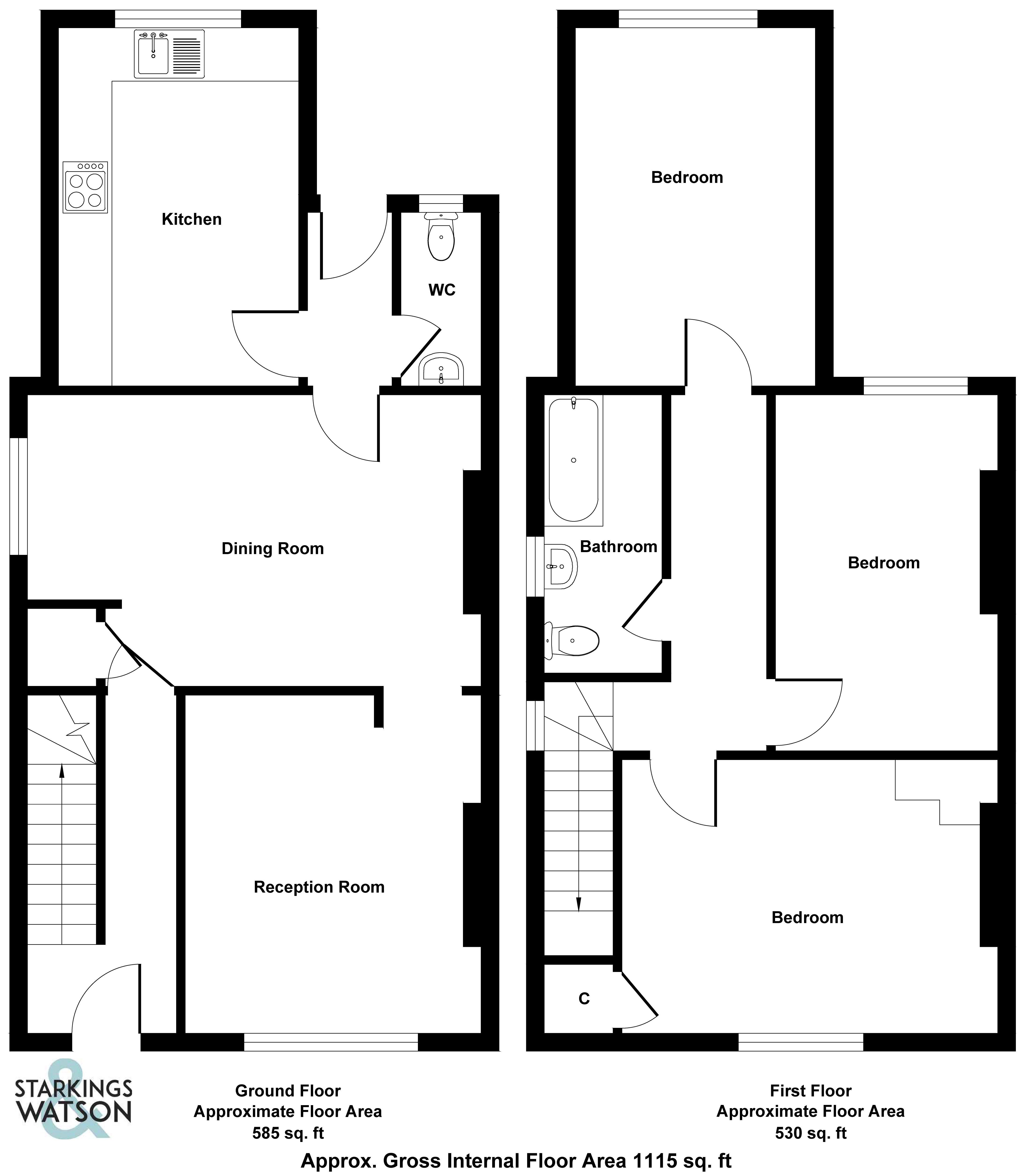Semi-detached house to rent in Low Road, Wickhampton, Norwich NR13
* Calls to this number will be recorded for quality, compliance and training purposes.
Property features
- Semi-Detached House
- Countryside Walks in Abundance
- Recently Modernised
- Newly Installed Kitchen
- Updated Carpets & Floorings
- Three Bedrooms
- Off Road Parking
- Lawned Gardens to Rear
Property description
Occupying a mature plot in the Broadland village of Wickhampton, this semi-detached home offers a large plot, with ample off road parking. Having been recently updated and modernised, the property enjoys a rural village setting, with a range of country walks close by. The accommodation comprises entrance hall, sitting room, dining room, newly installed kitchen and cloakroom to the ground floor. The first floor offers three double bedrooms and the family bathroom. Oil fired central heating and uPVC double glazing has been installed. To the outside, the plot offers ample off road parking, with gated access to the main garden.
Occupying a mature plot in the Broadland village of Wickhampton, this semi-detached home offers a large plot, with ample off road parking. Having been recently updated and modernised, the property enjoys a rural village setting, with a range of country walks close by. The accommodation comprises entrance hall, sitting room, dining room, newly installed kitchen and cloakroom to the ground floor. The first floor offers three double bedrooms and the family bathroom. Oil fired central heating and uPVC double glazing has been installed. To the outside, the plot offers ample off road parking, with gated access to the main garden.
Location Wickhampton is a small rural village located to the East of the Cathedral City of Norwich. With fantastic scenery the village located a short distance from local amenities including schools and transport links. The larger villages of Acle and Brundall are a short drive and offer a wider variety of shops, amenities and a train station offering direct access to Norwich and beyond.
Directions You may use your Sat-Nav (NR13 3PA), but to help you...Leave Norwich via the A47 heading towards Great Yarmouth. Proceed straight over the Brundall roundabout and through the single carriageway. Continue to the Acle roundabout and turn right onto the Acle straight. Follow the road taking the first right hand turn to Halvergate. Follow the road around and take the first left onto Bakers Road. Turn left onto Low Road and the property can be found on the right hand side.
The property is approached via a hard standing driveway providing off road parking for one vehicle. There is an adjacent shingled area for parking further vehicles. Access is provided via a hard standing foot path to the rear garden and main property.
UPVC obscure double glazed entrance door to:
Entrance hall Fitted carpet with recessed door mat, radiator, stairs to first floor landing with under stairs storage space, door to:
Dining room 17' x 10' 11" Max. (5.18m x 3.33m) Vinyl flooring, radiator, uPVC double glazed window to side, built-in storage cupboard housing the thermostat heating control, door to inner hall, recessed spotlighting, opening to:
Sitting room 12' 8" x 11' 1" (3.86m x 3.38m) Fitted carpet, radiator, uPVC double glazed window to front, television point, built-in cupboard housing the electric fuse box.
Inner hall Tiled flooring, radiator, uPVC obscure double glazed door to rear, doors to:
Cloakroom Two piece suite comprising low level W.C, wall mounted hand wash basin, tiled splash backs and flooring, radiator, uPVC obscure double glazed window to rear, extractor fan.
Kitchen/breakfast room 13' 5" x 9' 0" (4.09m x 2.74m) Newly fitted range of wall and base level units with complementary square edge work surfaces, and inset stainless steel sink and drainer unit with mixer tap, matching up-stands, inset electric ceramic induction hob and built-in electric oven with extractor fan above, tiled splash backs, vinyl flooring, radiator, uPVC double glazed window to rear, space for washing machine, tumble dryer, and fridge freezer, recessed spotlighting.
Stairs to first floor landing Fitted carpet, radiator, uPVC double glazed window to side, loft access hatch, doors to:
Double bedroom 13' 7" x 10' 3" (4.14m x 3.12m) Fitted carpet, radiator, uPVC double glazed window to front, . Built-in over stairs storage cupboard.
Double bedroom 12' 11" x 8' 4" (3.94m x 2.54m) Fitted carpet, radiator, uPVC double glazed window to front, built-in storage cupboard.
Family bathroom Three piece suite comprising low level W.C, pedestal hand wash basin, panelled bath with electric shower, tiled splash backs, vinyl flooring, radiator, uPVC obscure double glazed window to side, extractor fan.
Double bedroom 13' 5" x 9' (4.09m x 2.74m) Fitted carpet, radiator, uPVC double glazed window to rear.
Outside rear Leaving the property via the inner hall door, a hard standing pathway provides access up the garden which is laid to lawn. The garden has high level hedging separating the boundary.
Property info
For more information about this property, please contact
Starkings & Watson, NR14 on +44 330 038 8242 * (local rate)
Disclaimer
Property descriptions and related information displayed on this page, with the exclusion of Running Costs data, are marketing materials provided by Starkings & Watson, and do not constitute property particulars. Please contact Starkings & Watson for full details and further information. The Running Costs data displayed on this page are provided by PrimeLocation to give an indication of potential running costs based on various data sources. PrimeLocation does not warrant or accept any responsibility for the accuracy or completeness of the property descriptions, related information or Running Costs data provided here.























.png)

