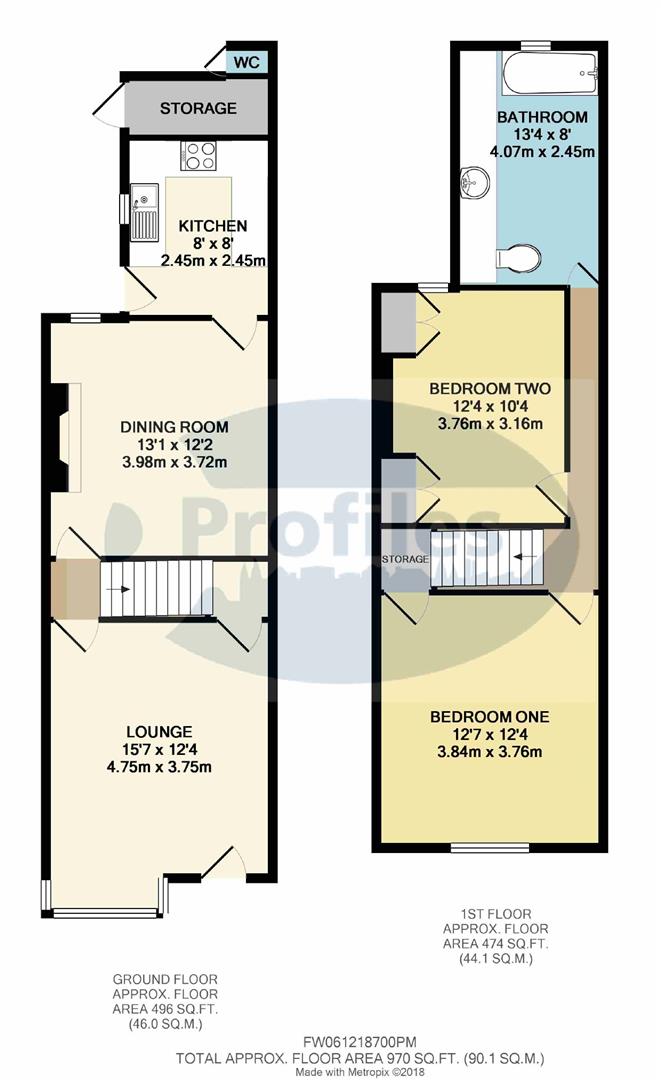Terraced house to rent in Factory Road, Hinckley LE10
* Calls to this number will be recorded for quality, compliance and training purposes.
Property description
**available June** A tastefully decorated, two double bedroomed, two reception roomed mid terraced house, ideally located within walking distance of Hinckley Town centre. The property has the benefit of gas fired central heating, UPVC double glazing.
Lounge (Front)
4.35m into bay 3.70m min x 3.73m max 1.84m min (14'3 into bay 12'2'' min x 12'3'' max 6' min)
Having laminate floor, walk in UPVC double glazed bay window, feature fireplace, obscure composite leaded glazed door, coving, power points, central heating radiator, power points.
Dining Room (Rear)
4.75m max 3.72m min x 3.98m max 0.98m min (15'7'' max 12'2'' min x 13'1'' max 3'3'' min)
Having cloaks cupboard off, central heating radiator, UPVC double glazed window, ornate fireplace, power points.
Modern Kitchen (Rear) (2.90m x 2.45m)
Having split level ceramic hob and electric fan assisted oven, fitted fridge, fitted freezer, fitted dishwasher, extractor hoo, integral microwave, fitted double tall cupboard, UPVC double glazed window, UPVC double glazed door, feature ladder style central heating radiator, coving, power points, laminate floor.
First Floor Landing
4.85m max 0.83m min x 3.0m max 0.91m min (15'11'' max 2'9'' min x 9'10'' max 3' min)
Having central heating radiator, smoke alarm.
Bedroom 1 (Front) (3.84m x 3.76m)
Having fitted cupboard, UPVC double glazed window, central heating radiator, power points.
Bedroom 2 (Rear) (3.76m x 3.16m)
Having fitted wardrobe, UPVC double glazed window, central heating radiator, power points.
Luxury Bathroom /Utility Room (Rear) (4.07m x 2.34m)
Having UPVC double glazed window, full suite in white comprising p-shaped bath with chrome mixer shower and side glazed screen, wash hand basin in vanity unit, range of base units, low flush w.c with concealed cistern, plumbing for washing machine, one base cupboard, central heating radiator, wall mounted Duo Tech combination boiler.
Outside
Having pedestrian access to rear, enclosed rear garden, paved patio, lawn,
Paved low maintenance front garden.
Property info
For more information about this property, please contact
Profiles, LE10 on +44 1455 364026 * (local rate)
Disclaimer
Property descriptions and related information displayed on this page, with the exclusion of Running Costs data, are marketing materials provided by Profiles, and do not constitute property particulars. Please contact Profiles for full details and further information. The Running Costs data displayed on this page are provided by PrimeLocation to give an indication of potential running costs based on various data sources. PrimeLocation does not warrant or accept any responsibility for the accuracy or completeness of the property descriptions, related information or Running Costs data provided here.




















.png)

