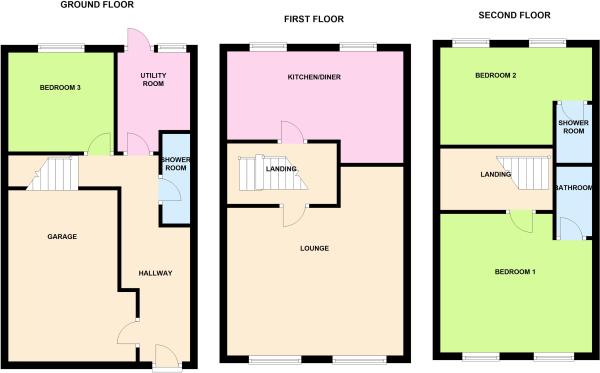Town house to rent in Langley Park Way, Sutton Coldfield B75
* Calls to this number will be recorded for quality, compliance and training purposes.
Property features
- Three storey town house
- Well presented
- Three bedrooms
- Three bathrooms
- Kitchen/dining room
- Good sized living room
- Enclosed rear garden
- Single garage and driveway
- Long term let
- Unfurnished
Property description
A three bedroom town house with accommodation set over 3 floors and comprising: Hallway with access to the garage, shower room, utility room and bedroom/office. The first floor has a spacious lounge and breakfast kitchen, and the second floor has two double bedrooms both with ensuite facilities.
A delightful and well presented 3 bedroom 3 storey town house situated within a highly sought after quiet cul de sac within Sutton Coldfield. The home is well positioned for many well reputed schools for children of all ages, offers excellent road and rail links for those looking to commute as well as superb shopping and leisure facilities at Sutton Coldfield Town Centre. Offering versatile living accommodation over 3 floors the property is accessed through a spacious hallway with access to the garage. On the ground floor there is a guest shower room and WC, utility room and bedroom/office. To the first floor there is a spacious lounge and breakfast kitchen and the top floor offers 2 double bedrooms both with en suite facilities. To complete the home there is a garage and an enclosed rear garden.
The accommodation comprises:
Driveway to front entrance to include a hallway with laminate flooring door to the garage, radiator, stairs to the first floor and access to:
Guest shower room Fully enclosed shower cubicle, low level WC, wash hand basin and radiator.
Utility room 8' 9" x 6' 3" (2.67m x 1.91m) To include a matching range of wall and base mounted units with complementing work surfaces over, sink and drainer unit, space and plumbing for white goods, part tiled splash backs, radiator, window and door to rear.
Bedroom three/office 8' 9" x 8' 1" (2.67m x 2.46m) Window to rear, radiator and wood effect flooring.
Stairs rise to the first floor landing giving access to:
Spacious lounge 18' 10" Maximum x 14' x14' 7'' (5.74m x 4.27m x 4.45m) two windows to the front elevation radiator
breakfast kitchen 18' 10" Maximum x 8' 10" Maximum (5.74m x 2.69m) Including a range of wall and base mounted units with complementing work surfaces over, built in oven and hob with extractor over, dishwasher, built in fridge, tiled splash backs, two windows to the rear.
A further staircase gives access to the top floor with 2 double bedrooms both with en suite facilities.
Bedroom one 14' 7" Maximum x 12' 8" Maximum (4.44m x 3.86m) built in wardrobes with shelving and hanging space, 2 windows to the front and door to the en suite bathroom.
En suite bathroom Has a matching suite to include a panelled bath, low level WC, wash hand basin and radiator.
Bedroom two 14' 9" Maximum x 11' 11" Maximum (4.5m x 3.63m) A further double bedroom with 2 windows to the rear aspect, radiator and door to the en suite shower room.
En suite shower room To include a matching suite with shower cubicle, low level WC, wash hand basin and radiator.
Garage 15' Maximum x 9' 7" Maximum (4.57m x 2.92m)
outside To the rear is a private garden with fenced boundaries
Property info
For more information about this property, please contact
Preferential Properties, B74 on +44 121 659 0080 * (local rate)
Disclaimer
Property descriptions and related information displayed on this page, with the exclusion of Running Costs data, are marketing materials provided by Preferential Properties, and do not constitute property particulars. Please contact Preferential Properties for full details and further information. The Running Costs data displayed on this page are provided by PrimeLocation to give an indication of potential running costs based on various data sources. PrimeLocation does not warrant or accept any responsibility for the accuracy or completeness of the property descriptions, related information or Running Costs data provided here.































.png)