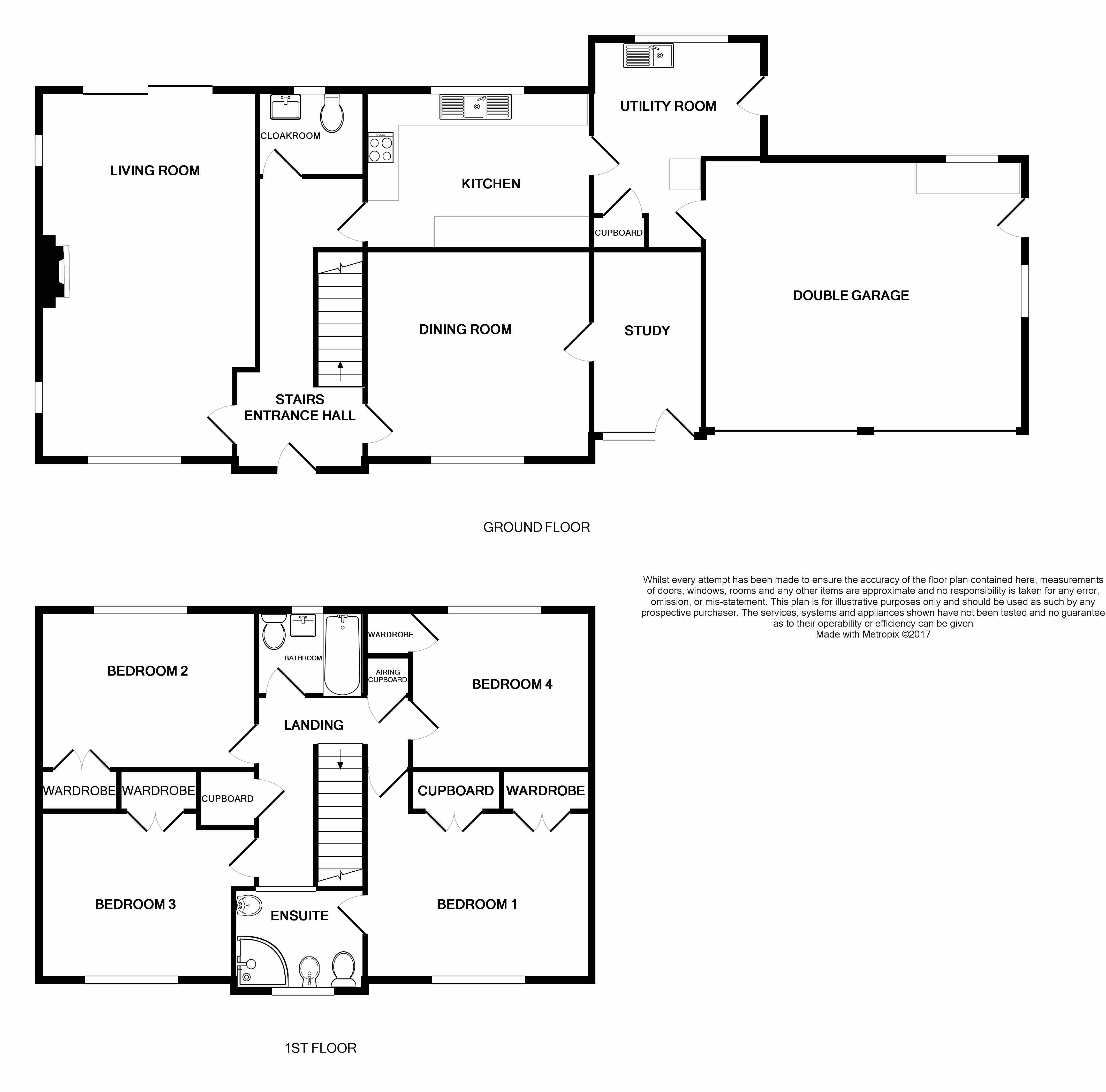Detached house to rent in Hardwick Park Gardens, Bury St. Edmunds IP33
* Calls to this number will be recorded for quality, compliance and training purposes.
Property features
- Double Garage
- Exclusive Development
- 2.5 Baths
- Four Double Bedrooms
- 3 Reception Rooms
- EPC Rating: D
- Council Tax Band: G
Property description
4/5 bed 2.5 bath detached house in prime location adjacent to Hardwick Heath. Good sized accommodation with 2.5 bath, double garage and driveway parking for several cars. Approximately 30 mins drive to RAF Lakenheath/Mildenhall.
Accommodation comprises: Half glazed front door with columns and canopy over opening to:
Entrance hall: 18' 07" x 8' 05" (5.66m x 2.57m) Narrowing to 6' 10" (2.08m) Stairs rising to first floor. Radiator.
Cloakroom: 6' 9" x 5' 4" (2.06m x 1.63m) Low level WC and wash basin with pedestal. UPVC Window to rear aspect. Radiator.
Living room: 23' 05" x 12' 05" (7.14m x 3.78m) UPVC double glazed window to front and side aspect with further glazed double glazed sliding patio doors opening to garden. Fireplace housing wood burning stove. Two radiators.
Dining room: 14' 05" x 12' 09" (4.39m x 3.89m) UPVC double glazed window to front aspect. Radiator.
Study/bedroom five: 12' 04" x 7' 00" (3.76m x 2.13m) Half glazed door and window to front aspect. Radiator.
Kitchen/breakfast room: 14' 04" x 10' 01" (4.37m x 3.07m) Range of wall and base units, rolled worktop, tiled splash back and inset single bowl stainless steel sink with double drainer and mlxertap. Integrated eye level double oven, gas hob and extractor over. Integrated dishwasher. Space for fridge/freezer. Vinyl flooring. Down lighters. Radiator. UPVC double glazed window to rear aspect. Door to:
Utility room: 13' 04" x 10' 11" (4.06m x 3.33m) Narrowing to 7' 00" (2.13m). Floor standing Gas fired boiler. Stainless steel sink with drainer, hot/cold taps and double cupboard under. Space / plumbing for washing machine and other appliance. Tall cupboard with further integral fitted cupboard. Vinyl flooring. Radiator. Courtesy door to double garage along with UPVC double glazed window to rear aspect and half glazed UPVC door to rear garden.
Landing area: 11' 08" x 10' 00" (3.56m x 3.05m) Measurement over stairs. Wrought iron decorative balustrade. Fitted integral cupboard with shelves and further airing cupboard housing water cylinder. Radiator.
Bedroom one: 14' 05" x 12' 10" (4.39m x 3.91m) Narrowing to 10' 06" (3.2m). Two double integral fitted wardrobes. Radiator. UPVC double glazed window to front aspect. Door to:
Ensuite: 8' 03" x 5' 04" (2.51m x 1.63m) Fully tiled shower cubicle with sliding glass doors, thermostatic shower, vanity wash basin with mixer tap and cupboard under, bidet and low level WC. Vinyl flooring. Heated towel rail. UPVC obscured double glazed window to front aspect and ripple glazed panel to landing area.
Bedroom two: 13' 11" x 10' 06" (4.24m x 3.2m) UPVC double glazed window to front aspect. Radiator. Integral fitted wardrobe.
Bedroom three: 13' 11" x 10' 02" (4.24m x 3.1m) UPVC double glazed window to rear aspect. Radiator. Integral fitted wardrobe.
Bedroom four: 11' 04" x 10' 02" (3.45m x 3.1m) UPVC double glazed window to rear aspect. Radiator. Integral fitted wardrobe.
Bathroom: 7' 05" x 5' 07" (2.26m x 1.7m) White three piece suite comprising bath with mixer tap, washbasin with pedestal and low level WC. Radiator. UPVC obscured double glazed window to rear aspect.
Garage: 20' 10" x 16' 11" (6.35m x 5.16m) Double up and over doors, power and light. Window to side and rear along with half glazed courtesy door giving access to garden.
Outside: Front garden mainly laid to lawn with large driveway for several cars. Fully enclosed rear garden mainly laid to lawn with assorted well stocked flowerbeds and planted borders - gardener included. Patio area. Gate to front aspect. Shed.
Additional information: Council Tax Band: G
Local Authority: St Edmundsbury Borough Council, tel Mains water, drainage, gas and electricity connected
viewing arrangements: Strictly by appointment with the Agent, Martin & Co please call to arrange a viewing.
Directions: From our office on Angel Hill continue onto Crown Street, turn left onto Honey Hill then bear right and continue onto Southgate Street. At roundabout take 3rd exit onto Callum Road then at next roundabout take 2nd exit onto Wilks Road which bears left on Hardwick Lane then turn left onto Home Farm Lane (Macebearer Public House) then continue and bear right at Mayfield Road junction then continue where Hardwick Park Gardens on the right. Property can be found in first cul-de-sac on left.
Location: Bury St Edmunds is an attractive medieval market town, with a desirable range of educational and cultural amenities, including the Cathedral, and an array of other denominational churches, Theatre Royal, Abbey Gardens, Smiths Row Art Gallery, cinemas, rail station, shops and schools. Stansted Airport and London are access via A11 trunk road and there is easy access to the East Coast and local towns of Cambridge and Ipswich.
Energy performance rating: D61 A full copy of the report is available upon request from the Sales Agent.
Property info
* Sizes listed are approximate. Please contact the agent to confirm actual size.
For more information about this property, please contact
Martin & Co Burys St Edmunds, IP33 on +44 1284 628892 * (local rate)
Disclaimer
Property descriptions and related information displayed on this page, with the exclusion of Running Costs data, are marketing materials provided by Martin & Co Burys St Edmunds, and do not constitute property particulars. Please contact Martin & Co Burys St Edmunds for full details and further information. The Running Costs data displayed on this page are provided by PrimeLocation to give an indication of potential running costs based on various data sources. PrimeLocation does not warrant or accept any responsibility for the accuracy or completeness of the property descriptions, related information or Running Costs data provided here.
























.png)

