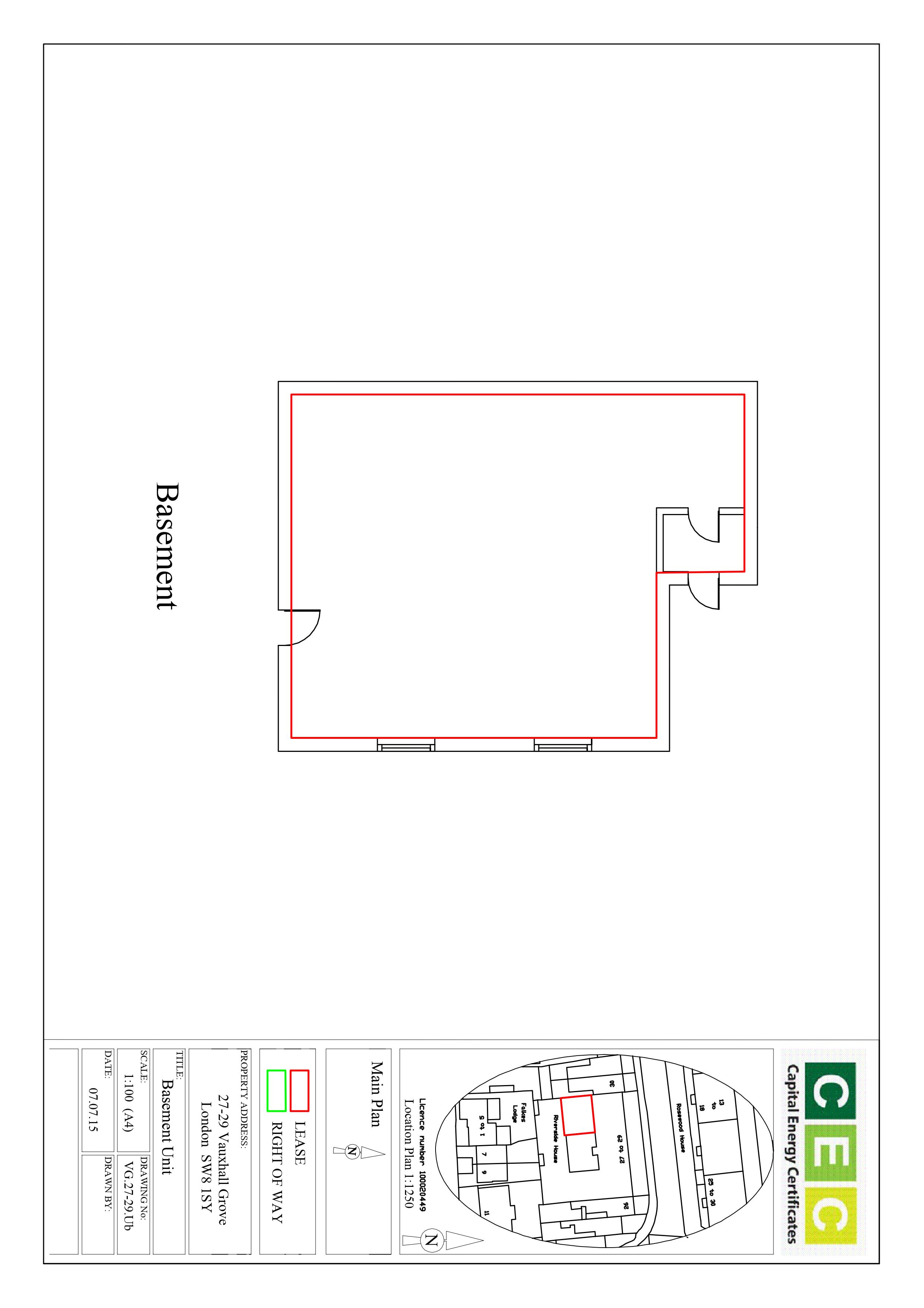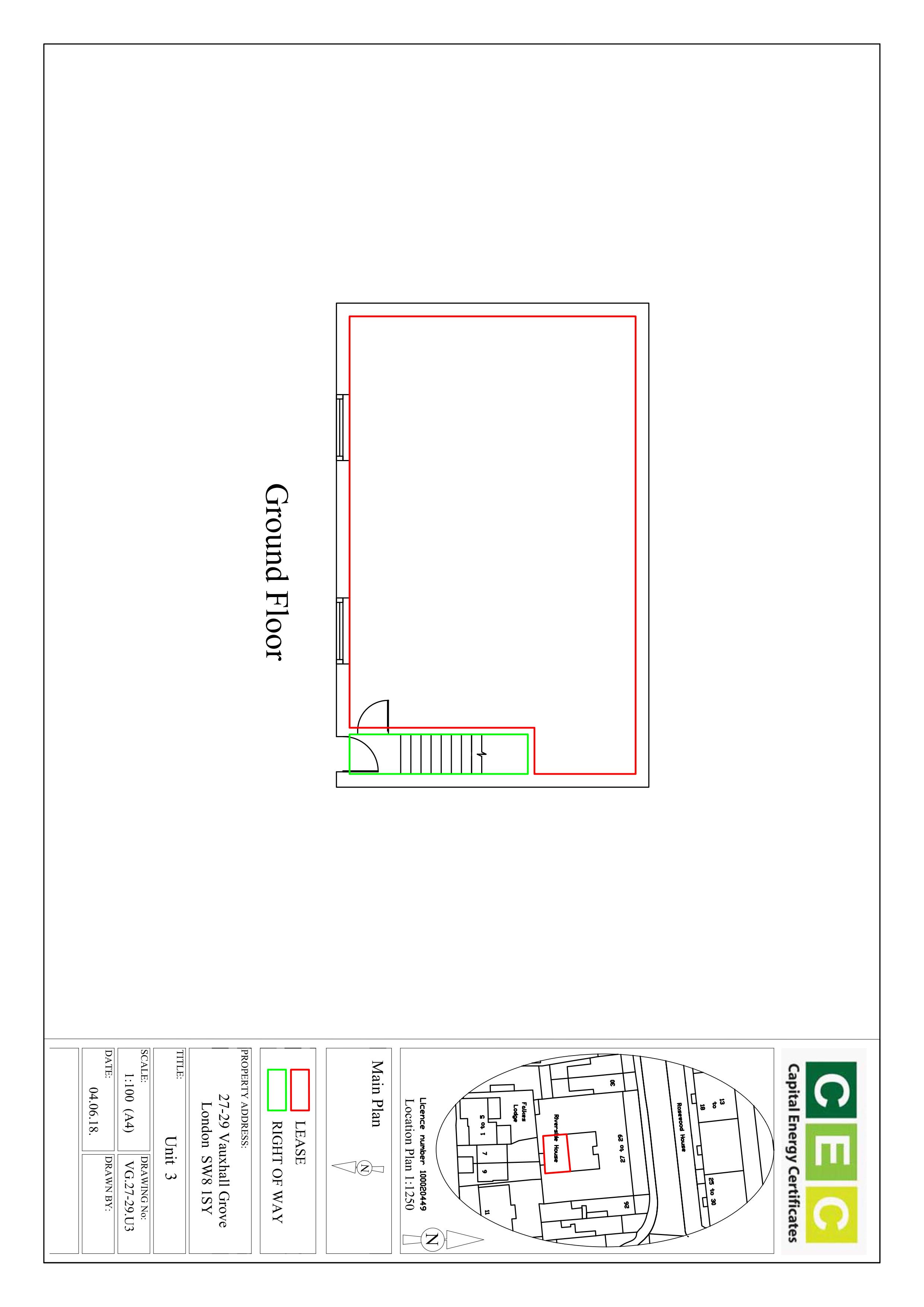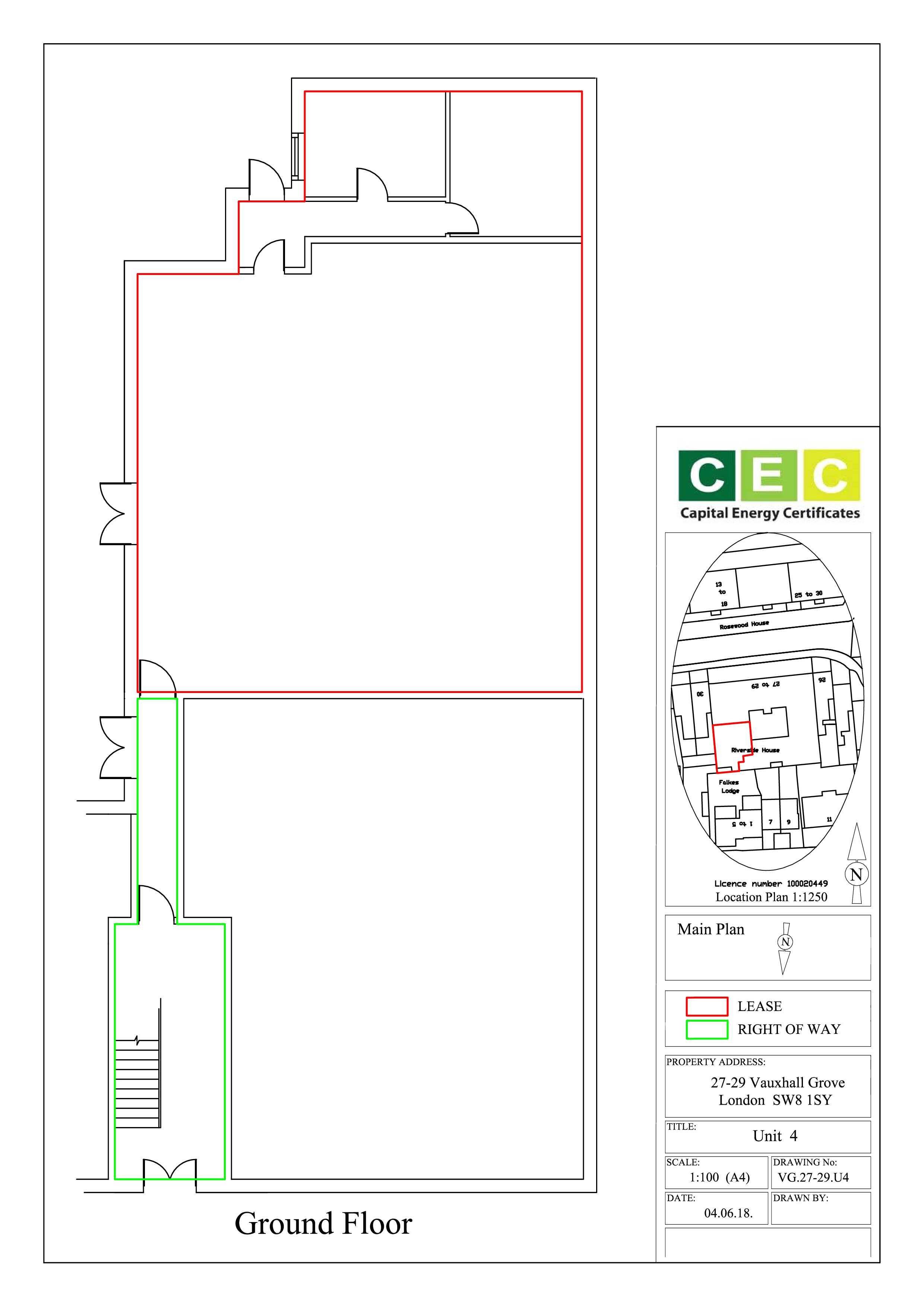Office to let in Vauxhall Grove, London SW8
* Calls to this number will be recorded for quality, compliance and training purposes.
Property description
Newly refurbished open plan offices available only 3 minutes walk from Vauxhall Mainline and Underground Station.
Location
The building is located on a quiet mixed residential and commercial street 3 minutes walk from Vauxhall Mainline and Underground Stations (Victoria line) and within walking distance of Vauxhall Bridge and Albert Embankment.
Description
Riverside House comprises a number of separate office spaces with some shared facilities. The newly refurbished office suites are located on the ground, first and basement levels floor of this modernised office block. The all the units benefit from being open plan with good natural light with communal toilets and kitchenette on the same floor. The units would benefit a number of occupiers looking to take advantage of the close proximity to the Underground Station. Available individually or jointly.
Accommodation
Basement Unit 86.5 sqm / 931 sq ft
Unit 2 - 69 sqm / 743 sq ft
Unit 3 - 73 sqm / 786 sq ft
Unit 4 - 121 sqm / 1,302 sq ft
Unit 10 - 69 sqm / 743 sq ft
Total space available 4,505 sq ft
amenities
Newly refurbished with Air-Conditioning, high quality flooring and lighting, Gas central heating, Entry Phone, Communal Kitchenette and WC's.
Terms
The premises are to be let on by way of a new Full Repairing and Insuring Lease for a term of years to be agreed, subject to periodic rent reviews.
Outgoings
Prospective tenants are advised to make their own enquiries with the Local Authority.
VAT
Under the Finance Acts 1989 and 1997 VAT will be levied on the rental price. We recommend that the prospective tenants establish the VAT implications before entering into any agreement.
Legal costs
Both parties’ legal costs are to be paid by the ingoing tenant.
Service charge
Service charge approx £7.00 psf + VAT
parking notes
No parking is available on site
viewing
Strictly by appointment through the Landlord's agent Driver's and Norris.
* Sizes listed are approximate. Please contact the agent to confirm actual size.
For more information about this property, please contact
Drivers & Norris, N7 on +44 20 3463 0619 * (local rate)
Disclaimer
Property descriptions and related information displayed on this page, with the exclusion of Running Costs data, are marketing materials provided by Drivers & Norris, and do not constitute property particulars. Please contact Drivers & Norris for full details and further information. The Running Costs data displayed on this page are provided by PrimeLocation to give an indication of potential running costs based on various data sources. PrimeLocation does not warrant or accept any responsibility for the accuracy or completeness of the property descriptions, related information or Running Costs data provided here.































.png)