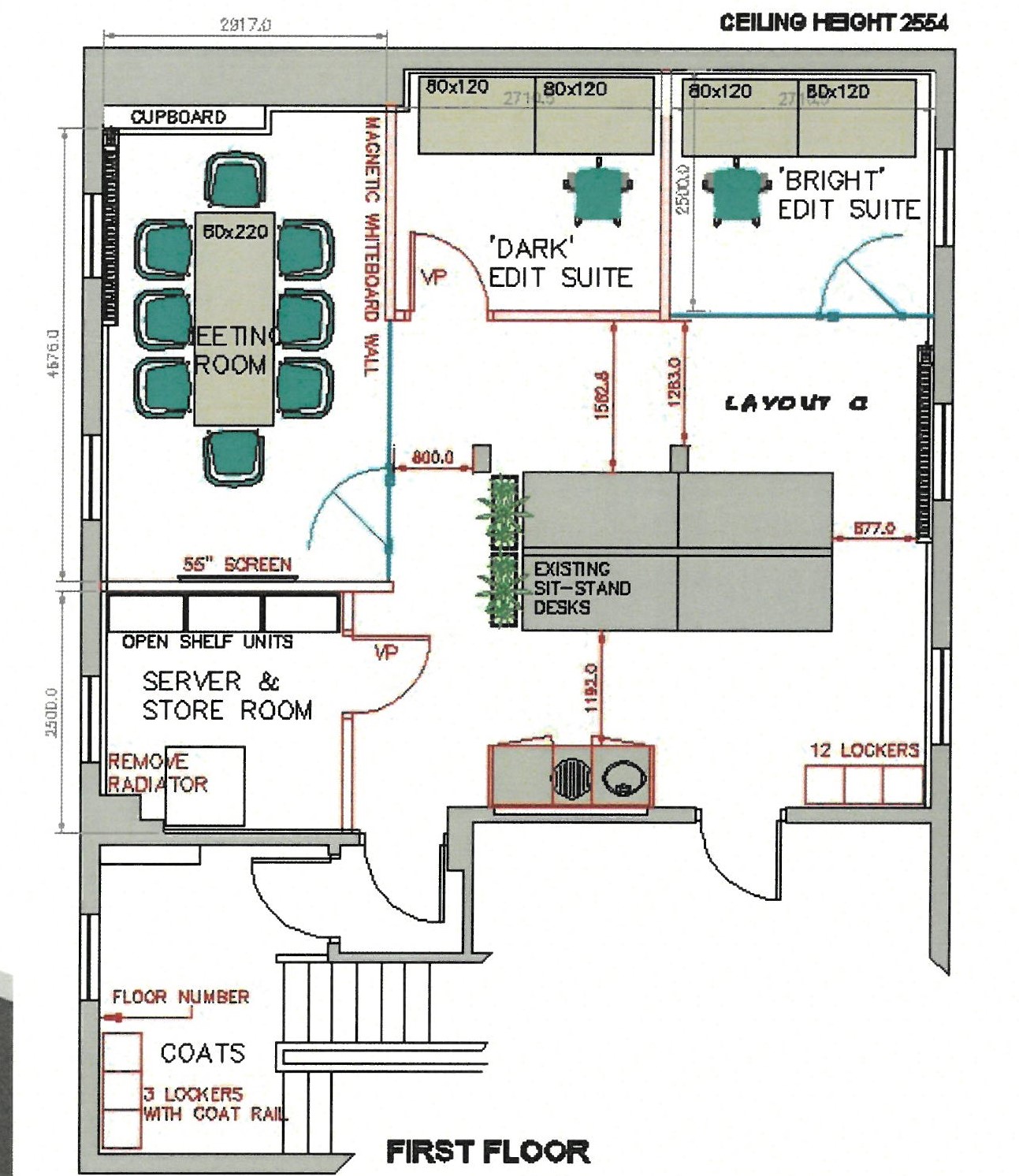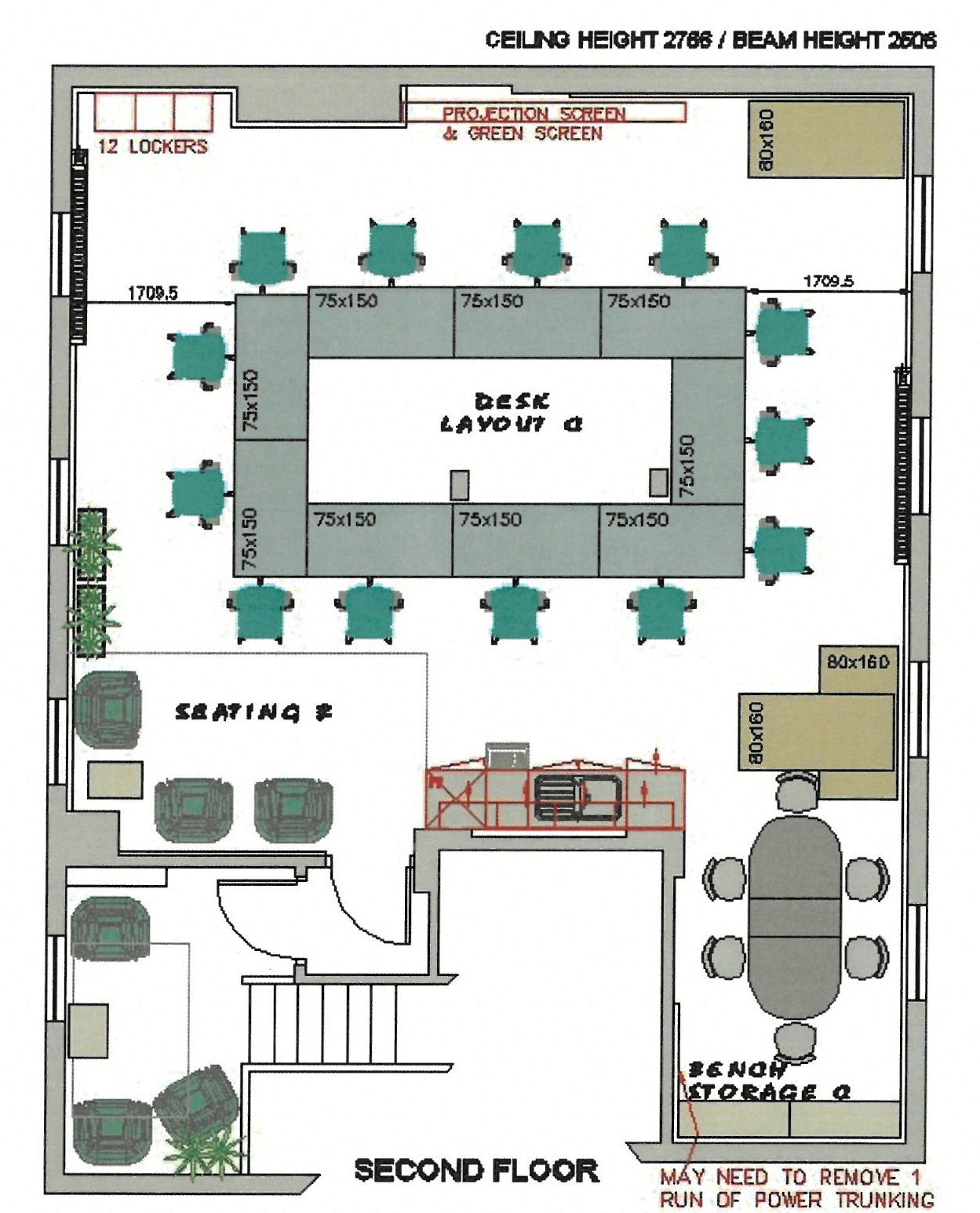Office to let in Union Street, London SE1
* Calls to this number will be recorded for quality, compliance and training purposes.
Property description
Key Points
Description
The available accommodation comprises the first and second floors of this small mid-terrace office building.
First floor is arranged as a central space plus four small meeting rooms and server room, whilst the second floor provides a single open plan office. Each office has it’s own kitchen point and male and female w.c.s are located on the stair half landings.
Excellent natural light with windows front and rear.
Accessed via the entryphone controlled communal ground floor entrance, with stairs to the upper floors.
The approx. Area of each floor is 792 sq ft (73.6 sqm).
Location
Located in the rejuvenated Bankside area, the premises are located on Union Street just to the east of the junction Great Suffolk Street. Excellent transport links as London Bridge and Waterloo stations, together with Borough Underground (Northern line) and Southwark Underground (Jubilee line) are all within walking distance.
The property is also close to the popular Borough Market and the various attractions of the Bankside locality including the Tate Modern and the Millennium Footbridge and the property is next door to the Jerwood Space gallery/café.
Terms
Available individually or combined by new direct lease/s on flexible terms, outside the Landlord & Tenant Act 1954.
Rent
£32,000 per annum for each floor, exclusive of all outgoings. VAT is applicable.
Availability_Text
The accommodation comprises the following areas:
Specifications
• Cooling cassettes
• Gas central heating
• Wood flooring
• Perimeter trunking
• Kitchen point in office
• Security alarm
• Excellent natural light
• Use of communal ground floor rear courtyard
Property info
First Flr Plan.Jpg View original

2nd Flr Plan.Jpg View original

* Sizes listed are approximate. Please contact the agent to confirm actual size.
For more information about this property, please contact
Field & Sons, SE1 on +44 20 8033 7751 * (local rate)
Disclaimer
Property descriptions and related information displayed on this page, with the exclusion of Running Costs data, are marketing materials provided by Field & Sons, and do not constitute property particulars. Please contact Field & Sons for full details and further information. The Running Costs data displayed on this page are provided by PrimeLocation to give an indication of potential running costs based on various data sources. PrimeLocation does not warrant or accept any responsibility for the accuracy or completeness of the property descriptions, related information or Running Costs data provided here.



















.png)