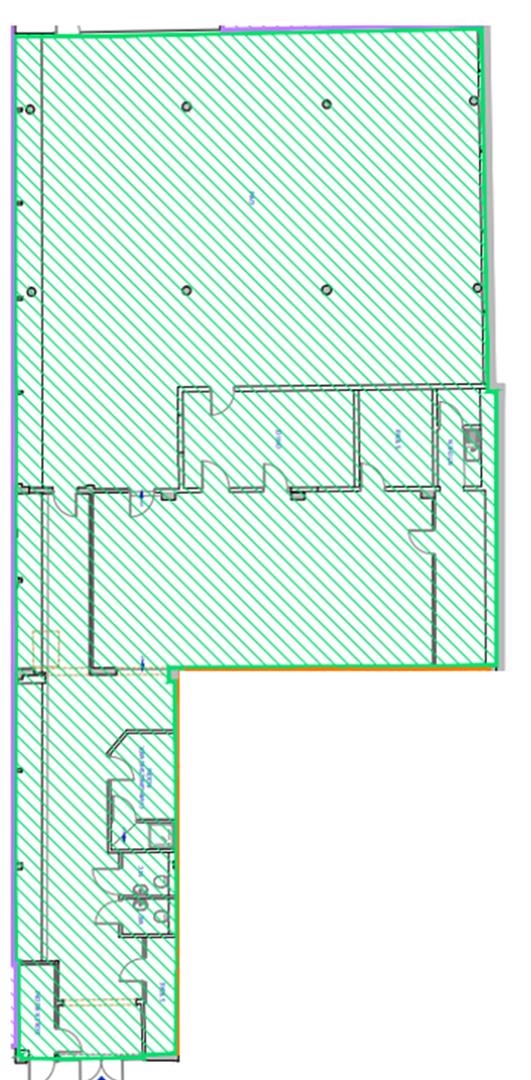Light industrial to let in High Road, Thornwood, Epping CM16
* Calls to this number will be recorded for quality, compliance and training purposes.
Property features
- Former barn premises suitable for a variety of uses
- Approx 4,425 sq ft
- Includes forecourt parking
- New lease
- Flexible terms
Property description
** commercial unit to let ** - Located on High Road, Thornwood (B1393), which connects Epping and Harlow. Access to the motorway network is via Junction 27 of the M25 (at Waltham Abbey) or Junction 7 of the M11 (at Harlow). Comprising a converted barn, totalling approximately 4,425 sq ft (411.1 sq m), which was formerly used as a gym. The premises would suit a variety of uses and benefit from toilet facilities, offices, storage and forecourt parking. Please call Clarke Hillyer on for further information.
Location
Located on High Road, Thornwood (B1393), which connects Epping and Harlow. Access to the motorway network is via Junction 27 of the M25 (at Waltham Abbey) or Junction 7 of the M11 (at Harlow).
Description
Comprising a converted barn which was formerly used as a gym. The premises would suit a variety of uses and benefit from toilet facilities, offices, storage and forecourt parking. The accommodation is more particularly described as follows:
Ground floor: 4,095 sq ft (380.5 sq m).
First floor: 329 sq ft (30.6 sq m).
Total: 4,425 sq ft (411.1 sq m).
All areas are approximate only and on the basis of Gross Internal Area.
Terms
The premises are available by way of a new lease, on terms to be agreed, at a rent of £27,500 per annum.
Business Rates
Epping Forest District Council have informed us of the following:
Gym 2023 Rateable Value: £14,750
2023/24 ubr: 0.499 P/£
2023/24 Rates Payable: £7,360.25
Warehouse 2023 Rateable Value: £7,100
2023/24 ubr: 0.499 P/£
2023/24 Rates Payable: £3,542.90
Interested parties are advised to confirm current rate liability with the local authority.
Legal Costs
To be met by the ingoing tenant.
Viewings
Strictly via sole agents Clarke Hillyer, tel .
Epc
The premises have an Energy Performance Certificate rating of D.
Property info
* Sizes listed are approximate. Please contact the agent to confirm actual size.
For more information about this property, please contact
Clarke Hillyer, IG10 on +44 20 3641 4033 * (local rate)
Disclaimer
Property descriptions and related information displayed on this page, with the exclusion of Running Costs data, are marketing materials provided by Clarke Hillyer, and do not constitute property particulars. Please contact Clarke Hillyer for full details and further information. The Running Costs data displayed on this page are provided by PrimeLocation to give an indication of potential running costs based on various data sources. PrimeLocation does not warrant or accept any responsibility for the accuracy or completeness of the property descriptions, related information or Running Costs data provided here.



















.jpeg)