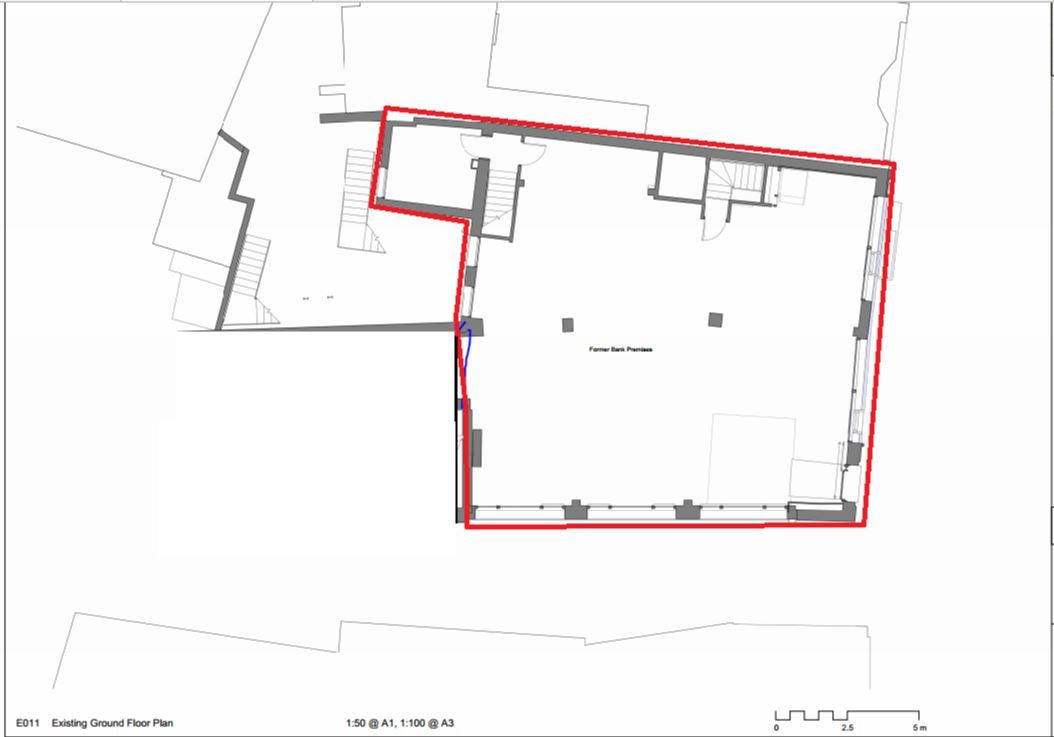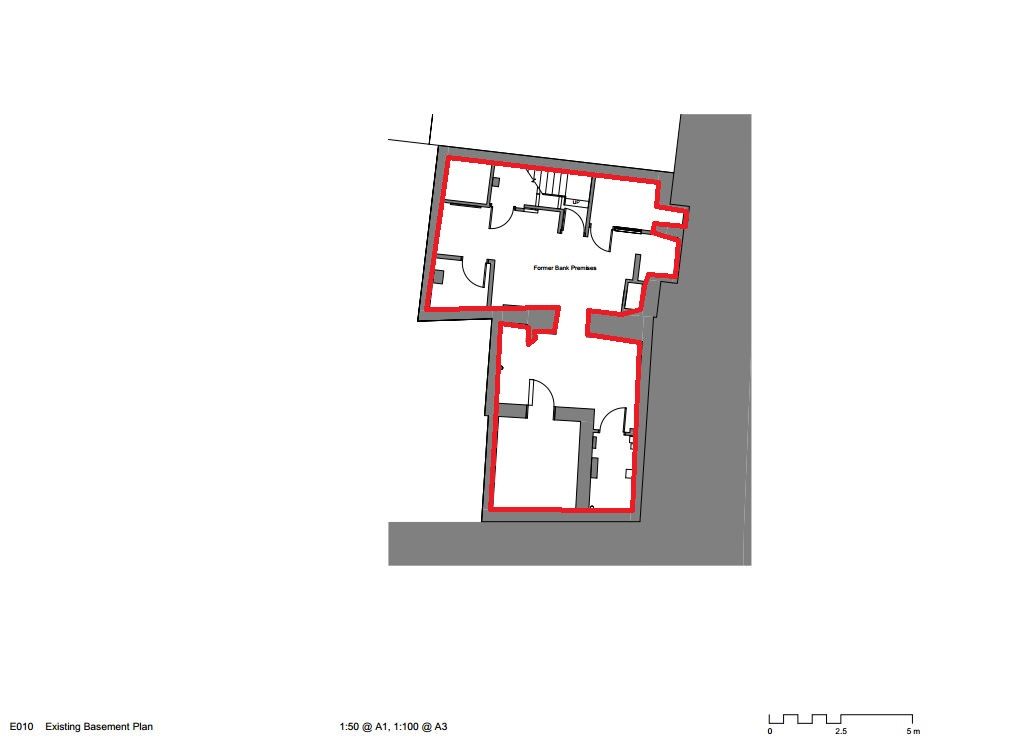Retail premises to let in High Street, London W3
* Calls to this number will be recorded for quality, compliance and training purposes.
Property description
Description
Modern retail/office unit in the heart of Acton High Street. Formerly used as a rehabilitation centre. The property benefits from wide shop front, corner position, ac, kitchenette, and two WCs. Situated on the busy part Acton High Street, with mixture of shops, cafes and great public transport.
Ground floor approx. 1790 sqft and basement (storage) approx. 585 sqft.
Location:
Situated on a busy part of Acton High Street, with mixture of shops, cafes and great public transport. The premises occupy a busy and prominent trading location, is close Morrisons Superstore and the new Oaks Shopping Centre, which provides 11 new retail units, a Gym and 168 flats. The area is rapidly growing resident catchment, recently completed major residential developments have delivered over 2,500 new homes and further development projects are underway/proposed.
Acton benefits from excellent road and rail connections with both Underground and Overground services. Acton Mainline station has recently undergone major upgrade works in preparation for the start of Elizabeth Line services which opened on 24th May. Four Elizabeth line services an hour in each direction will serve Acton Main Line, making it quicker and easier to get to destinations across London (with Bond Street station only 9 minutes journey time), South Buckinghamshire and Berkshire.
Use:
The property benefits from Class D1 use but may also be utilized for Class E purposes.
Lease:
A new full repairing and insuring lease is available, with terms to be negotiated.
Rates:
The rateable value = £36,000; payable, approx. £17,000 (before any reliefs or discounts). Interested parties must verify these figures with London Borough of Ealing.
Legal costs:
Both parties are responsible for their respective legal costs incurred in the transaction.
Viewing:
Strictly by appointment only with Citydeal.
Accommodation:
This property comprises ground floor and basement levels, featuring the following approximate dimensions and net floor areas:
Gross Frontage: 39 ft 9 in (12.1 m)
Net Frontage: 35 ft 2 in (10.7 m)
Internal Width: 37 ft 8 in (11.5 m)
Shop Depth: 42 ft 2 in (12.9 m)
Ground Floor Sales: 1,686 sq ft (156.6 sq m)
Ground Floor Store: 108 sq ft (10.1 sq m)
Basement Staff/Store: 586 sq ft (54.4 sq m)
Property info
For more information about this property, please contact
Citydeal Estates, W3 on +44 20 8033 4778 * (local rate)
Disclaimer
Property descriptions and related information displayed on this page, with the exclusion of Running Costs data, are marketing materials provided by Citydeal Estates, and do not constitute property particulars. Please contact Citydeal Estates for full details and further information. The Running Costs data displayed on this page are provided by PrimeLocation to give an indication of potential running costs based on various data sources. PrimeLocation does not warrant or accept any responsibility for the accuracy or completeness of the property descriptions, related information or Running Costs data provided here.

























.png)