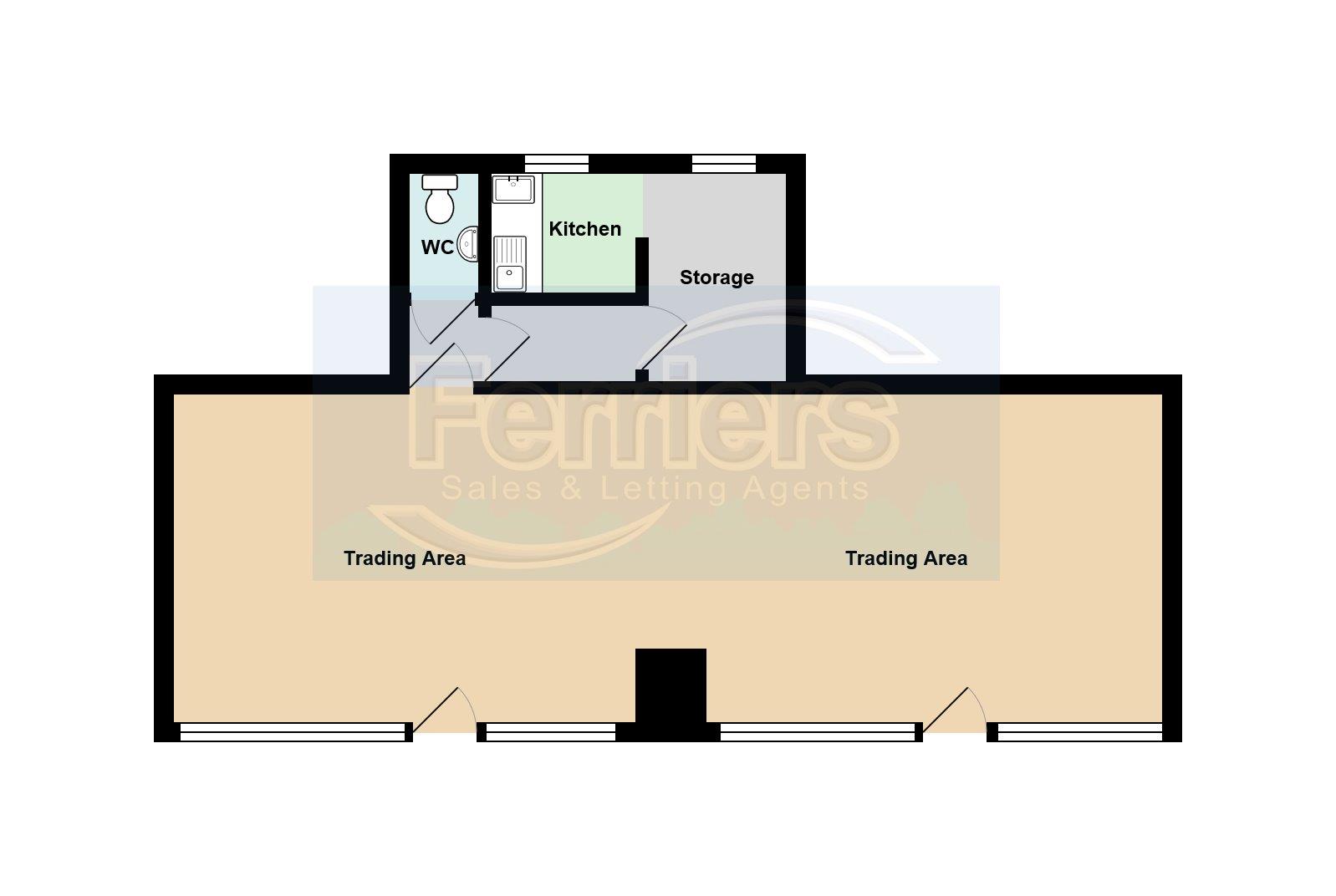Commercial property to let in Afan Road, Duffryn Rhondda, Port Talbot SA13
* Calls to this number will be recorded for quality, compliance and training purposes.
Property features
- Commercial Property
- Storage Area and Kitchen
- Business Development Opportunity
- Potential to be Split Into Two Units
- £750pcm, £750 Bond
Property description
Ferriers Estate Agents are pleased to offer for let this commercial property. The front part of the ground floor was previously utilized as a Post Office and General Store. The property benefits from far-reaching hillside views to the rear. The property is situated on Afan Road in Dyffryn Rhondda. Afan Road is the main road (A4107) which leads up from Taibach at Junction 40 of the M4 Motorway and extends onto Cymmer and over the mountain to Treorchy.. Popularity within the area has increased in recent years due to the Afan Forest Mountain Bike Trails which brings in tourism from around the world. The subject property backs onto one of the cycle paths which we have assumed is the location of one of the former mineral railway lines. Junction 40 of the M4 Motorway is located approximately 7 miles away. The Shop is 31.88 sq.m. (343.18 sq.ft.) with counter, display shelving. Plus there is significant additional space at the rear of the shop, including a kitchen and toilet area
Trading Room One (5.6 x 3.9 (18'4" x 12'9"))
Entry via a uPVC double glazed door, skimmed ceiling, skimmed walls, carpet tiles, uPVC double glazed shop front window to the front.
Trading Room Two (5.5 x 3.9 (18'0" x 12'9"))
Skimmed ceiling, skimmed walls, carpet tiles, uPVC double glazed shop front window to the front, door into:-
Inner Hallway
Papered ceiling, skimmed walls, wood effect laminate flooring, two doors off:-
Storage Area (3.4 x 2.1 (11'1" x 6'10"))
Skimmed ceiling, skimmed walls, vinyl flooring, uPVC double glazed window to the rear, door into:-
Kitchen (3.1 x 2.5 (10'2" x 8'2"))
Skimmed ceiling, skimmed walls, vinyl flooring, base unit with two sinks, uPVC double glazed window to the rear.
Cloakroom (1.4 x 0.8 (4'7" x 2'7"))
Papered ceiling, papered walls, vinyl flooring, two piece suite comprising a wall mounted wash hand basin and a low level W.C.
Property info
For more information about this property, please contact
Ferriers Estate Agents, CF34 on +44 1656 376859 * (local rate)
Disclaimer
Property descriptions and related information displayed on this page, with the exclusion of Running Costs data, are marketing materials provided by Ferriers Estate Agents, and do not constitute property particulars. Please contact Ferriers Estate Agents for full details and further information. The Running Costs data displayed on this page are provided by PrimeLocation to give an indication of potential running costs based on various data sources. PrimeLocation does not warrant or accept any responsibility for the accuracy or completeness of the property descriptions, related information or Running Costs data provided here.
















.png)