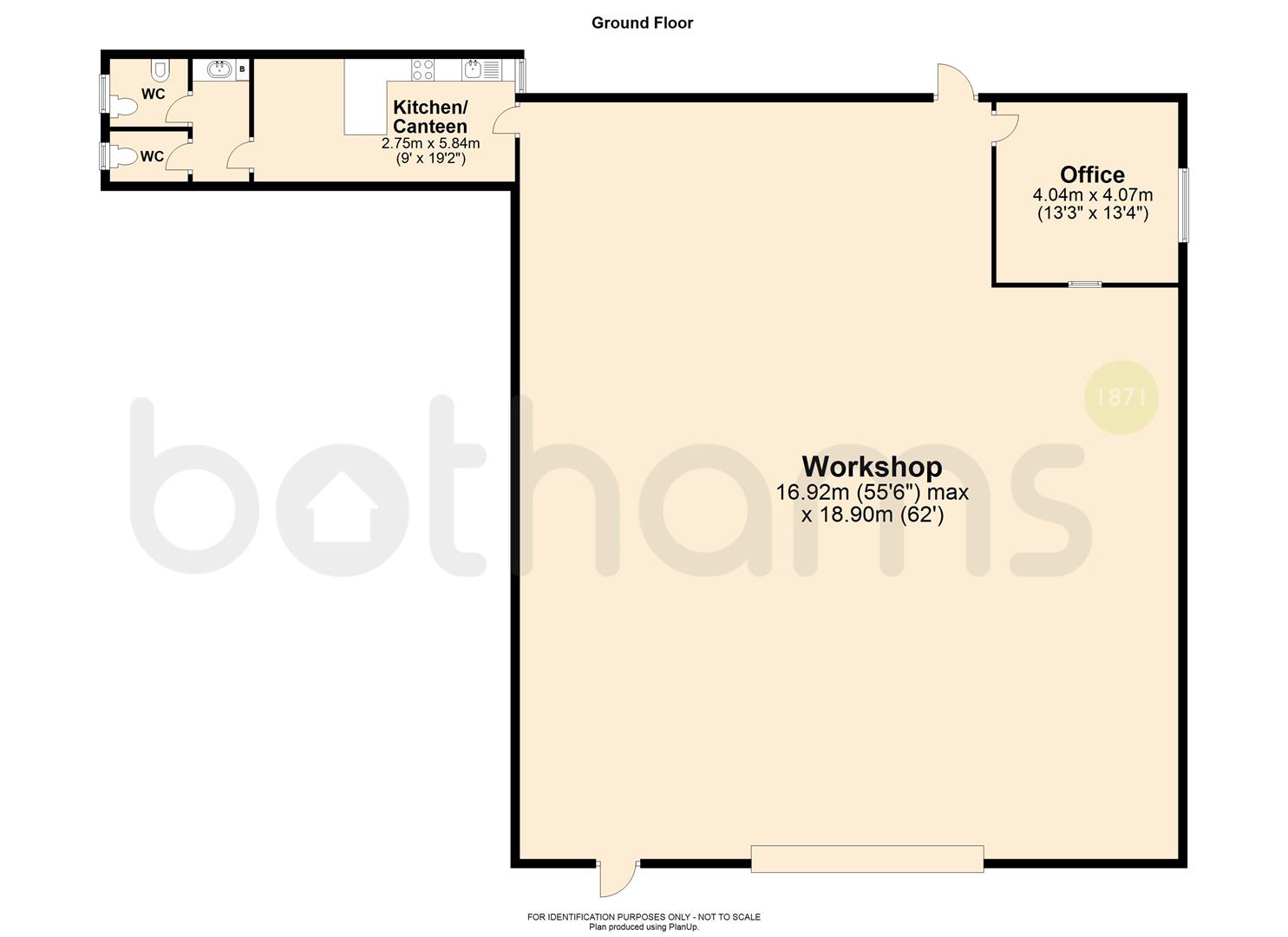Commercial property to let in Mcgregors Way, Chesterfield S40
* Calls to this number will be recorded for quality, compliance and training purposes.
Property description
A well-situated modern unit completed to an excellent specification, offering 3,186 sq. Ft./ 296.002 sq. M. Gia to include a workshop/ warehouse with an impressive 9m eaves height and 10tonne craneage facility.
Unit 5
Unit 5 offers an excellent modern unit considered suitable for a variety of uses, with an impressive 9m eaves height incorporating 10tonne craneage capacity, set within the sought after and well situated locality of Hasland within a small select estate which is securely gated and CCTV monitored.
A viewing is highly recommended to appreciate the quality of the accommodation on offer.
The Accommodation
The premises comprise of a good range of accommodation suitable for a wide variety of uses as follows;
Warehouse/ Workshop (16.917 x 14.725 (55'6" x 48'3"))
Warehouse/ workshop of 2,494 sq. Ft/ 231.696 sq. M. With large insulated access door (5.2m width, 4.8m height) and craneage of 10 tonnes.
Excellent 9m eaves height allowing for racking facilities to be incorporated.
Office (4.04 x 4.07 (13'3" x 13'4"))
Excellent works office with tiled floor and LED lighting.
Mezzanine Above Office (5.2 x 4.2 (17'0" x 13'9"))
Excellent mezzanine space completed to a good specification with ladder access, though stairs could be constructed if required.
Kitchen/ Canteen (5.843 x 2.75 (19'2" x 9'0"))
The kitchen has been recently re fitted to an excellent specification and standard, providing a canteen/ staff facility to be proud of.
Possession
The premises are vacant and are available immediately upon completion of the legal documentation, and payment of any costs, rent and deposit required up front.
Non-Domestic Rate
Entered in the rating list at £17,750 under the description of Workshop and premises.
Property info
* Sizes listed are approximate. Please contact the agent to confirm actual size.
For more information about this property, please contact
Bothams Mitchell Slaney, S40 on +44 1246 920961 * (local rate)
Disclaimer
Property descriptions and related information displayed on this page, with the exclusion of Running Costs data, are marketing materials provided by Bothams Mitchell Slaney, and do not constitute property particulars. Please contact Bothams Mitchell Slaney for full details and further information. The Running Costs data displayed on this page are provided by PrimeLocation to give an indication of potential running costs based on various data sources. PrimeLocation does not warrant or accept any responsibility for the accuracy or completeness of the property descriptions, related information or Running Costs data provided here.






















.png)