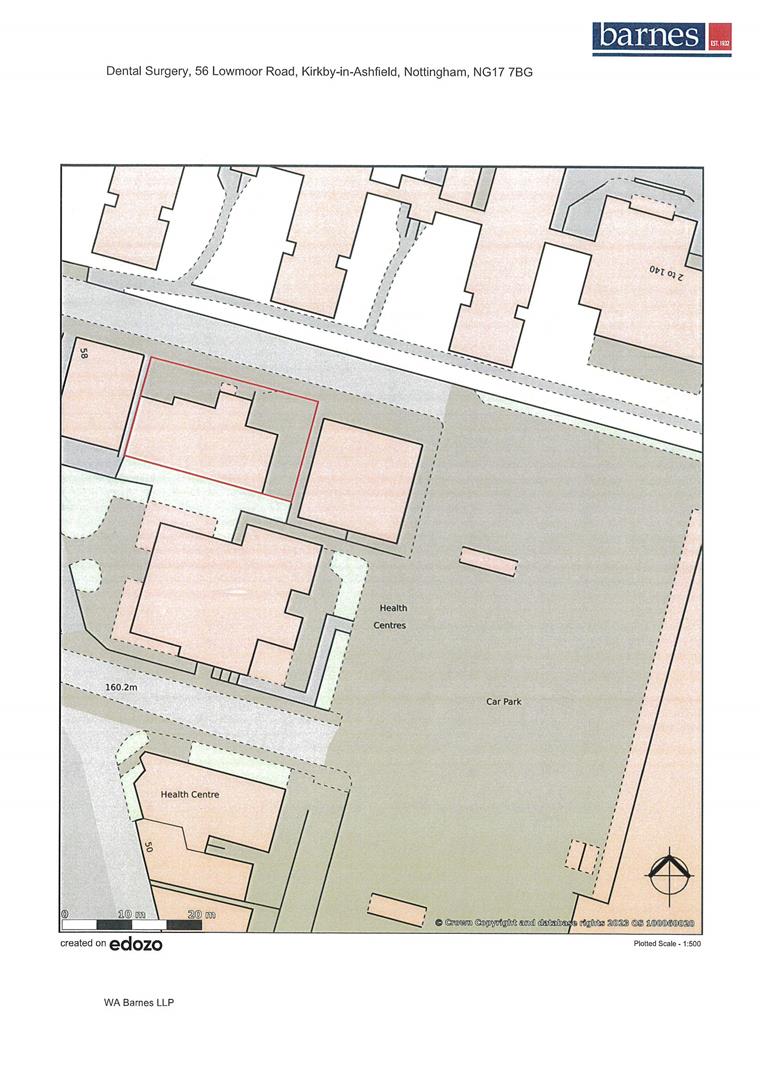Commercial property to let in Kirkby Dental Practice Lowmoor Road, Kirkby-In-Ashfield, Nottingham NG17
* Calls to this number will be recorded for quality, compliance and training purposes.
Property description
Vacant former dental surgery which could be utilised as a doctors or dentist surgery, or alternatively, could be used as offices.
The premises occupy a prominent position on one of the access routes into Morrisons Supermarket, Health Centre, Doctors Surgeries, Kirkby Precinct etc.
Total floor area 197 square metres.
Description
A vacant former dentist surgery, constructed of cavity brick under a flat roof with the benefit of UPVC windows and with the benefit of gas fired central heating. The property could be utilised as a doctors or dentist surgery, or alternatively, could be used as offices. There is onsite parking for 6 cars to the front and side of the property, and there is a small garden to the rear.
Location
The premises are situated to the rear of 58 Lowmoor Road, a short distance from Station Street and close to the Indoor Market, and are accessed off one of the entrances to Morrisons supermarket and car park.
Kirkby in Ashfield serves a population of approximately 25,000 and provides a wide range of shops, a Morrisons Superstore, Aldi Supermarket, and schools of all grades. The town has regular bus and train services to Nottingham and Mansfield which are some 12 and 6 miles or so away respectively and there is good road access from the town to Junctions 27 and 28 of the M1 Motorway which are approximately 5 miles away.
Accommodation
The accommodation comprises:
Entrance Lobby (2.12m x 2.62m (6'11" x 8'7"))
Entrance Lobby leading to Reception
Reception (2.68m x 3.7m + 2.9m x 1.4m + 4.66m x 5.2m + 3.69m)
With 4 central heating radiators and access to Surgery 1
Surgery 1/Office (3.49m x 2.74m (11'5" x 8'11"))
With built-in units, central heating radiator.
Surgery 2/Office (2.71m x 3.59m (8'10" x 11'9"))
With built-in units, central heating radiator.
Surgery 3/Office (3.58m x 2.69m (11'8" x 8'9"))
With L-shaped worktop, base unit below, wall cupboard, central heating radiator.
X-Ray Room (2.66m x 3.61m (8'8" x 11'10"))
With fitted units, fluorescent light, central heating radiator
Staff Wc (1.78m x 0.89m (5'10" x 2'11"))
With low level WC, wash hand basin h&c
Decontamination Room (3.39m x 2.68m (11'1" x 8'9"))
With fitted units, twin bowl sink unit, double wall cupboard.
Office (2.7m x 3.69m (8'10" x 12'1"))
Staff Room (2.72m x 3.61m (8'11" x 11'10"))
With inset stainless steel sink unit h&c, base unit below, double wall cupboard, central heating radiator, double glazed window.
Changing Room (1.66m x 3.46m (5'5" x 11'4"))
With central heating radiator. Door to Boiler Room/Store
Boiler Room/Store (2.3m x 2.04m (7'6" x 6'8"))
With wall mounted gas fired boiler heating radiators and hot water.
Staff Wc 2 (1.26m x 1.2m (4'1" x 3'11"))
With low level WC, wash hand basin
Public Wc (1.2m x 2.08m (3'11" x 6'9"))
With low level WC, wash hand basin
Corridor (1.2m x 12.94m + 3.81m x 0.88m + 0.89m x 6.38m (3'1)
Corridor leading to Surgery 4
Surgery 4/Office (3.62m x 2.08m (11'10" x 6'9"))
With fitted base units, central heating radiator.
Surgery 5/Office (3.62m x 2.76m (11'10" x 9'0"))
With fitted units, central heating radiator
Outside
To the front and side of the property there are 6 car parking spaces.
Rental
The unit is offered to let at £16,900 per annum.
Rating Assessment
From our inspection of the Rating List on the internet we understand the property has a rateable value of £21,500.
Viewing
Viewing by appointment with the Agents.
Property info
* Sizes listed are approximate. Please contact the agent to confirm actual size.
For more information about this property, please contact
WA Barnes, NG17 on +44 1623 355796 * (local rate)
Disclaimer
Property descriptions and related information displayed on this page, with the exclusion of Running Costs data, are marketing materials provided by WA Barnes, and do not constitute property particulars. Please contact WA Barnes for full details and further information. The Running Costs data displayed on this page are provided by PrimeLocation to give an indication of potential running costs based on various data sources. PrimeLocation does not warrant or accept any responsibility for the accuracy or completeness of the property descriptions, related information or Running Costs data provided here.






























.png)