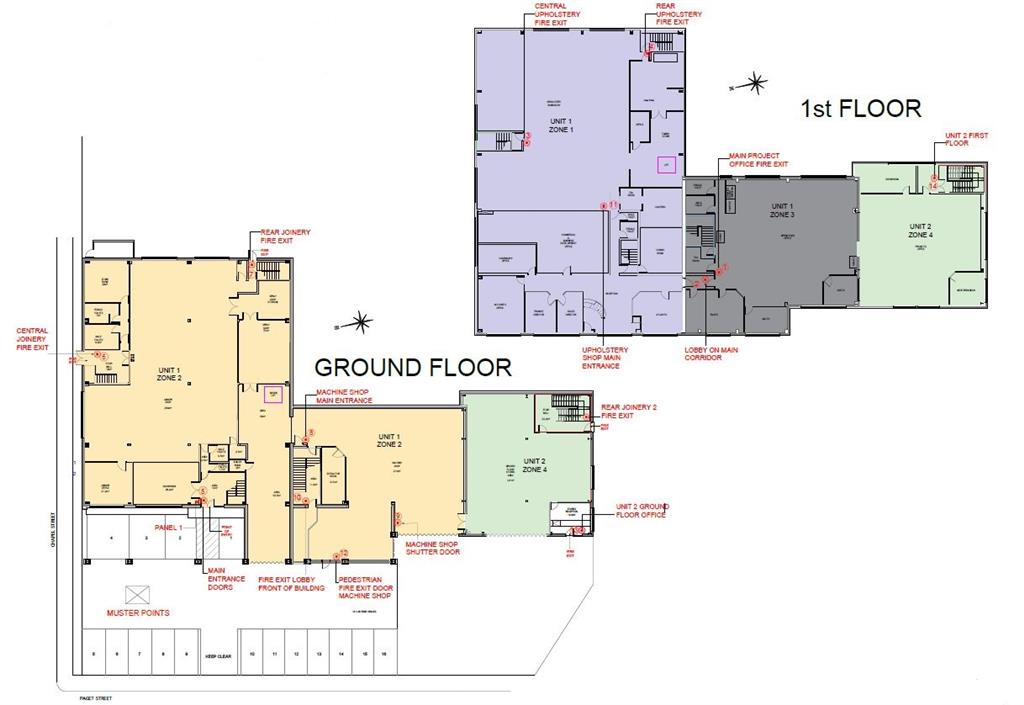Light industrial to let in Paget Street, 1, 2 & 3 Paget Street, Southampton, Hampshire SO14
* Calls to this number will be recorded for quality, compliance and training purposes.
Property features
- Additional Open Storage / Car parking on neighbouring site
- Central Southampton Location
- First Floor Offices and Workshop with Goods Lift
- Potential to Develop 140 Flats sttp
Property description
The property comprises a combination of industrial buildings, including workshop, office space, external yard space and separate car park/yard. The offices are high specification with LED lighting, The units are currently arranged for one occupier but could be split to accommodate two tenants. The offices are at first floor level and comprise a combination of open plan and meeting space including kitchen and WC facilities. The offices benefit from cassette air conditioning, central heating, UPVC double glazing, category 2 lighting. They are well maintained and decorated.
On the ground floor unit 1 includes a pedestrian reception via the under croft parking area, there is a staff kitchen on the ground floor. There is workshop space behind the reception and a staircase to the first floor offices. There is a first floor workshop and WC's on ground and first floor. There is a goods lift serving the first floor workshop. There is a roller shutter door (approx. 3.75 m wide x 3.15 m high). The unit has a maximum eaves height on ground floor of 3.42m (approx.).
Unit 2 & 3 are adjoining warehouses which have a ground floor pedestrian door. Unit 2 has a roller shutter door (3.75m wide x 3.15m high approx) and a concertina door (3.25m wide x 5.85m high approx). There is a minimum eaves of 2.91 m approx on the ground floor. There is a staircase to the first floor offices, male and female WC's and a staff kitchen. Unit 3 has a lowest eaves height of 3.24m on the ground floor. The concertina door is 5.5m wide x 4.1m high (approx.) The access to the first floor is via Unit 1 or 2.
There is yard space to the front of the property some of which is fenced and there is an adjacent car park of 0.37 acres.
The property is the subject of a Pre-App submission for 140 homes which has been positively received by the Local Planning Authority (Southampton City Council).
Property info
* Sizes listed are approximate. Please contact the agent to confirm actual size.
For more information about this property, please contact
Keygrove Chartered Surveyors, SO14 on +44 23 8210 9196 * (local rate)
Disclaimer
Property descriptions and related information displayed on this page, with the exclusion of Running Costs data, are marketing materials provided by Keygrove Chartered Surveyors, and do not constitute property particulars. Please contact Keygrove Chartered Surveyors for full details and further information. The Running Costs data displayed on this page are provided by PrimeLocation to give an indication of potential running costs based on various data sources. PrimeLocation does not warrant or accept any responsibility for the accuracy or completeness of the property descriptions, related information or Running Costs data provided here.

















.png)