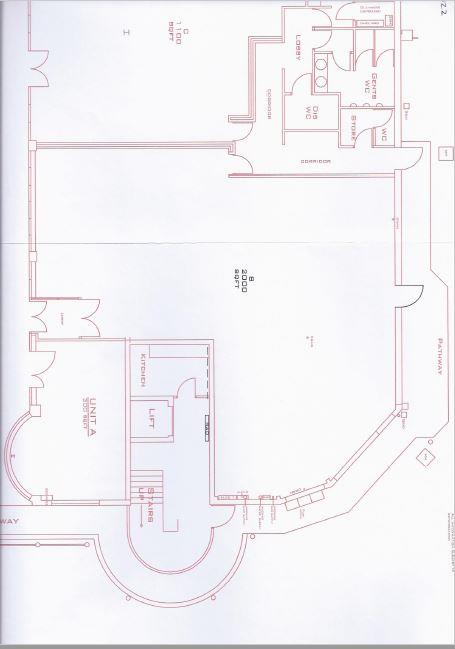Retail premises to let in Unit B, Albion Street, Hanley ST1
* Calls to this number will be recorded for quality, compliance and training purposes.
Property description
Ground Floor retail unit suitable for retail, offices or similar use within the Business and Cultural Quarter of Stoke-on-Trent City Centre
Description
The property comprises a ground floor retail unit adjacent to Martin & Co. Estate agents. The property is within a 1937 art deco building which forms a prominent building within the Business and Cultural Quarter of Stoke-on-Trent City Centre. There is a terraced area to the front of the property with access door into the unit and large double glazed shop front. Overall frontage is 27m of which this unit has frontage of some 9 metres. Internally the property is available to shell finish and provides good open plan space.
The space is available as a whole although could be sub-divided if required, subject to further negotiations.
Location
The premises are conveniently located with good access to the pedestrianised area of Stoke-on-Trent City Centre (Hanley) and are within walking distance of the main facilities and amenities. Close by 151 apartments are under constructions in a mixture of one and two bedrooms as well as 140 bedroom Hilton Hotel also under construction. Already there is 150,000 sq.ft. Grade A office close by which is fully occupied which include, hm Government and The Davis Group as well as 105,000 sq.ft. Office building let to Stoke-on-Trent City Council, Staffordshire Police and North Staffordshire ccg.
Stoke-on-Trent City Centre (Hanley) is the major shopping area within Staffordshire and has an estimated retail catchment of 750,000 people. St. John's Street Car Park is close by as well as a multi million pound bus station terminal.
Accommodation
Ground Floor - Front Area (white box scheme) - 1,000 sq.ft. (92.903 sq.m.)
Additional space available - Ground Floor - Rear Area (shell finish scheme)- 1,000 sq.ft (92.903 sq.m)
Services
Mains water, electricity and drainage are connected.
Tenure
A new lease on terms to be agreed. The rent is exclusive of all out-goings.
Ground Floor - Front Area (white box scheme) - £20.00 per sq.ft
Additional Space available - Ground Floor - Rear Area (shell finish scheme)- £10,00 per sq.ft
Planning
Bjb recommend that potential occupiers make their own enquiries to the local authority in order to satisfy themselves that their proposed use is authorised in planning terms.
Credit Check
On agreed terms the ingoing tenant will be required to pay a fee of £85 to buttersjohnbee for the application and collation of references and credit data from a third party. The application process will, under normal circumstances take between two and five working days. The applicant will be required to complete a simple online form for submission to our credit reference agency. Application fee will be payable in advance and will not be refundable.
Rating
The voa website advises the rateable value for 2023/24 is to be confirmed. The standard non-domestic business rates multiplier is 51.2p. The small business multiplier is 49.9p up to a rateable value of £50,999. Small Business may benefit for upto100% on premises with a rateable value of up to £12,000 and a tapered relief for rateable values between £12,000 and £15,000.
Bjb recommends interested parties make their own enquiries into the business rate payable any further business rate relief which may be available.
Legal Costs
The ingoing tenant is responsible for the landlord's legal costs in connection with the preparation of the lease.
Viewing
Strictly by appointment via bjb commercial, Suite 1, Albion House, No.2 Etruria Office Village, Forge Lane, Festival Park, Stoke-on-Trent, ST1 5RQ
Telephone . Opening hours are 9.00-5.30pm, Monday to Friday.
Contact
For all enquiries other than viewings please contact:
Richard Day Bsc (Hons) mrics
Email:
Property info
* Sizes listed are approximate. Please contact the agent to confirm actual size.
For more information about this property, please contact
Butters John Bee - Commercial, ST1 on +44 1782 933454 * (local rate)
Disclaimer
Property descriptions and related information displayed on this page, with the exclusion of Running Costs data, are marketing materials provided by Butters John Bee - Commercial, and do not constitute property particulars. Please contact Butters John Bee - Commercial for full details and further information. The Running Costs data displayed on this page are provided by PrimeLocation to give an indication of potential running costs based on various data sources. PrimeLocation does not warrant or accept any responsibility for the accuracy or completeness of the property descriptions, related information or Running Costs data provided here.
















.png)