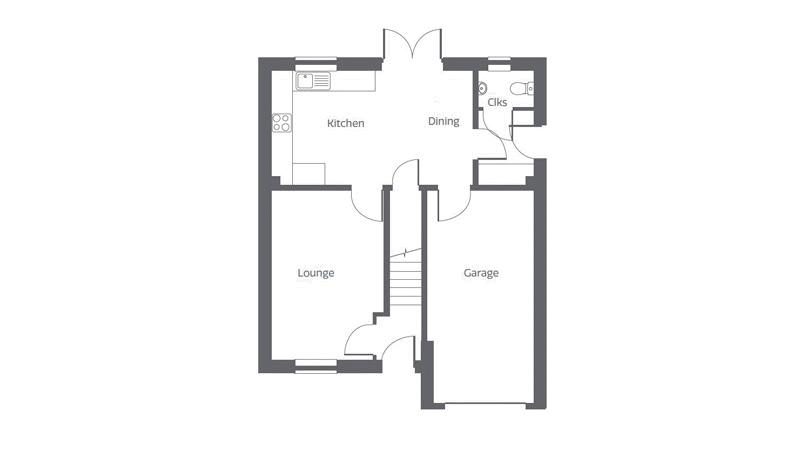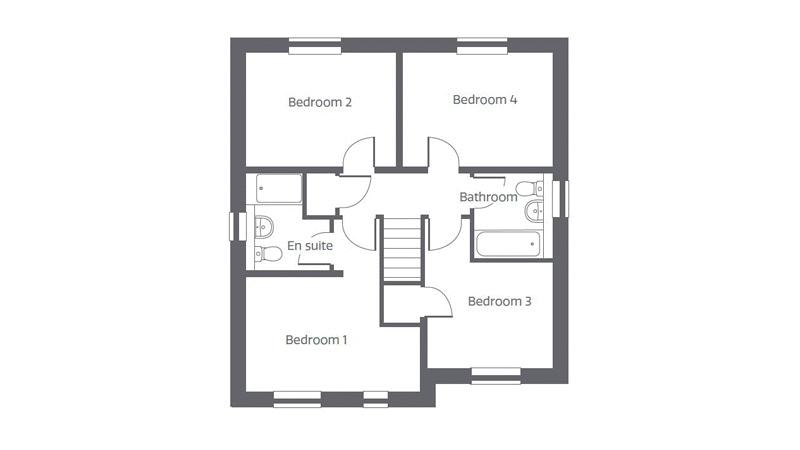Detached house for sale in Dorman Gardens, South Bank, Middlesbrough TS6
* Calls to this number will be recorded for quality, compliance and training purposes.
Property features
- Open plan kitchen and dining area
- Integrated oven, hob and extractor
- En suite to primary bedroom
- Turf to front and rear gardens
- French doors to rear garden
- Vinyl flooring to kitchen and bathrooms
- Downstairs cloakroom
- Integral Garage
- Separate laundry area
- 10 year NHBC warranty
Property description
***available to be reserved off plan***
***shared ownership***
Stonebridge Shaw is pleased to bring to the market on behalf of Viola Homes, this four bedroom home available through the shared ownership scheme listed at £56,250 for a 25% share (example share price).
Full market value £225,000, rent payable on the remaining 75% share - £386.72 per month.
This stunning four-bedroom home features an open plan kitchen and dining area, perfect for entertaining, with French doors to the rear garden providing lots of natural light throughout. The ground floor also features a separate laundry area and handy downstairs cloakroom, as well as a spacious lounge towards the front.
Upstairs you’ll find a stylish primary bedroom with adjoining en suite, three further bedrooms, and a main bathroom. The Skywood also benefits from an integral garage at the side of the home, and turf to the front and rear gardens.
The Skywood is part of a stunning collection of brand-new homes at Portside Village in Middlesbrough. Located just three miles from Middlesbrough’s vibrant town centre, you will find shops, restaurants, and cultural attractions right on your doorstep. With excellent transport links, you can easily connect to the A19 and A66 for seamless travel across the region.
Room dimensions
Ground floor
Lounge - 3.275m x 4.825m (10’ 9” x 15’ 10”)
Kitchen - 2.958m x 3.265m (9’ 8” x 10’ 9”)
Dining - 2.847m x 3.265m (9’ 4” x 10’ 9”)
Cloakroom - 1.600m x 1.078m (5’ 3” x 3’ 6”)
First floor
Bedroom one - 4.273m x 2.885m (14’ 0” x 9’ 6”)
En suite - 1.836m x 2.387m (6’ 0” x 7’ 10”)
Bedroom two - 3.702m x 2.828m (12’ 2” x 9’ 3”)
Bedroom three - 3.132m x 2.615m (10’ 3” x 8’ 7”)
Bedroom four - 3.702m x 2.828m (12’ 2” x 9’ 3”)
Bathroom - 1.700m x 2.094m (5’ 7” x 6’ 10”)
Lease - 990 years
Note from the team at Stonebridge Shaw
We always aim to ensure our properties are displayed accurately with the photos, virtual tour, floor plans and descriptions provided. However these are intended as a guide and purchasers must satisfy themselves by viewing the property in person.
Property info
For more information about this property, please contact
Stonebridge Shaw, BS20 on +44 117 444 9508 * (local rate)
Disclaimer
Property descriptions and related information displayed on this page, with the exclusion of Running Costs data, are marketing materials provided by Stonebridge Shaw, and do not constitute property particulars. Please contact Stonebridge Shaw for full details and further information. The Running Costs data displayed on this page are provided by PrimeLocation to give an indication of potential running costs based on various data sources. PrimeLocation does not warrant or accept any responsibility for the accuracy or completeness of the property descriptions, related information or Running Costs data provided here.






.png)
