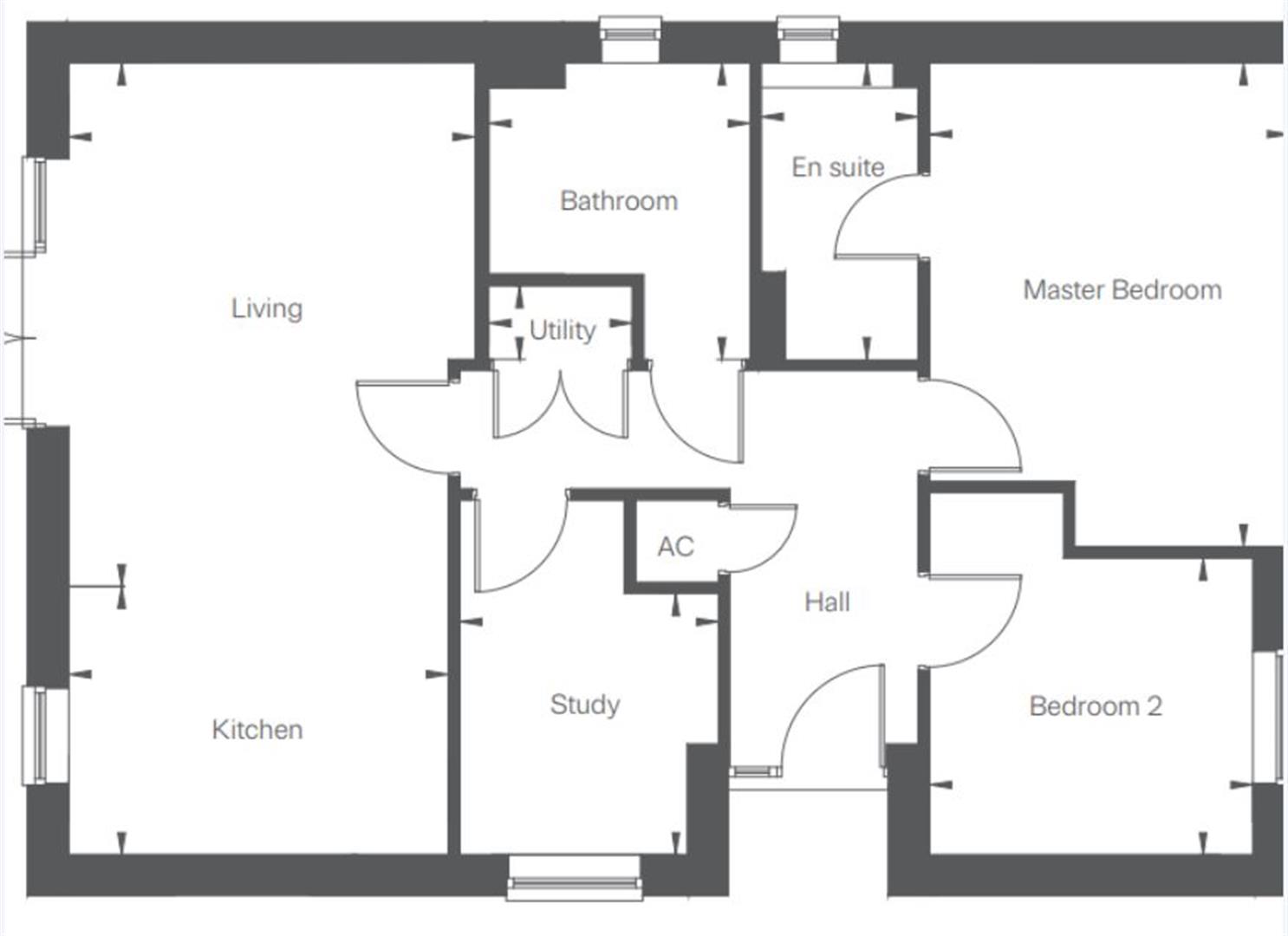Detached bungalow for sale in Milton Road, Repton, Derby DE65
* Calls to this number will be recorded for quality, compliance and training purposes.
Property features
- New build detached bungalow
- Two double bedrooms-master ensuite
- Bathroom
- Open plan living kitchen
- Study
- Utility room
- Off road parking & gardens
- 2 year builders warranty
Property description
Summary
Stunning two bedroom detached new build bungalow with open plan living/kitchen, study, utility, en suite to master bedroom, bathroom, off road parking and garden.
Description
The moment you enter the Benson you're struck by it's versatility. Space here is optimised to the fullest with plenty of rooms designed to be flexible and fulfil your changing needs. The entrance hall of this well' designed home leads to an open-plan kitchen and a living area with French doors allowing for plenty of natural light.
The kitchen is designed by Symphony Kitchens with quarz work with undermount sink and built-in appliances .
To the left of the hall sits a good sized study which can easily be redesigned into a guest bedroom, a playroom or a separate dining area to welcome and entertain guests.
This highly functional home is ideal for those who require flexibility that aligns with their changing lifestyle.
The home has a useful utility space where your washing machine and tumble dryer can be places.
This wonderful home benefits from two spacious bedrooms, one of which has an en suite bathroom.
A private driveway to the side has room for two cars. This home also comes with a 2 year warranty for added peace of mind.
Description
The moment you enter the Benson you're struck by it's versatility. Space here is optimised to the fullest with plenty of rooms designed to be flexible and fulfil your changing needs. The entrance hall of this well' designed home leads to an open-plan kitchen and a living area with French doors allowing for plenty of natural light.
The kitchen is designed by Symphony Kitchens with integrated appliances
To the left of the hall sits a good sized study which can easily be redesigned into a guest bedroom, a playroom or a separate dining area to welcome and entertain guests.
This highly functional home is ideal for those who require flexibility that aligns with their changing lifestyle.
The home has a useful utility space where your washing machine and tumble dryer can be places.
This wonderful home benefits from two spacious bedrooms, one of which has an en suite bathroom.
A private driveway to the side has room for two cars. This home also comes with 10-year warranty for added peace of mind.
Lounge 12' 2" x 15' 8" ( 3.71m x 4.78m )
Kitchen 11' 5" x 8' 10" ( 3.48m x 2.69m )
Utility 4' 4" x 2' 3" ( 1.32m x 0.69m )
Study 7' 9" x 7' 10" ( 2.36m x 2.39m )
Master Bedroom 10' 10" x 14' 6" ( 3.30m x 4.42m )
En Suite 4' 9" x 8' 11" ( 1.45m x 2.72m )
Bedroom Two 9' 8" x 8' 11" ( 2.95m x 2.72m )
Bathroom 7' 10" x 8' 11" ( 2.39m x 2.72m )
Area Information
Located on the edge of the River Trent, Repton is a thriving and graceful village with a vibrant community and a fascinating past, and is located just a short drive away from Burton-upon-Trent and Derby City Centre.
Today, its a charming English country village, with several period buildings, local amenities including the famous pub-The Bulls Head, a post office and the renowned Repton School. You will also find Repton Abbey and Priory here.
Repton occupies an enviable location, with excellent transport links providing fantastic connections with several neighbouring areas, towns and cities.
Home Warranty
A 2 year builders warranty for added peace of mind.
Premium Finishings
* British designed and manufactured kitchen with quarz worktops with undermount sinks.
* Premium appliances including built in oven, ceramic hob, extractor hood, fridge-freezer and dishwasher.
* Ensuite shower room and bathroom with contemporary white sanitary ware, towel radiators
Energy Saving Features
* Premium insulation of walls, roofs and ceilings for reduced energy bills and more comfortable living.
* Double glazed windows for improved insulation.
* Award winning efficient Ideal Standard boiler.
* Radiators with individual temperature zone controls.
* Premium appliances with energy efficient ratings
* Photo Voltaic solar panels.
Outside
Landscaped front garden with private driveway.
1. Money laundering regulations - Intending purchasers will be asked to produce identification documentation at a later stage and we would ask for your co-operation in order that there will be no delay in agreeing the sale.
2. These particulars do not constitute part or all of an offer or contract.
3. The measurements indicated are supplied for guidance only and as such must be considered incorrect.
4. Potential buyers are advised to recheck the measurements before committing to any expense.
5. Burchell Edwards has not tested any apparatus, equipment, fixtures, fittings or services and it is the buyers interests to check the working condition of any appliances.
6. Burchell Edwards has not sought to verify the legal title of the property and the buyers must obtain verification from their solicitor.
Property info
For more information about this property, please contact
Ashley Adams - Melbourne, DE73 on +44 1332 494510 * (local rate)
Disclaimer
Property descriptions and related information displayed on this page, with the exclusion of Running Costs data, are marketing materials provided by Ashley Adams - Melbourne, and do not constitute property particulars. Please contact Ashley Adams - Melbourne for full details and further information. The Running Costs data displayed on this page are provided by PrimeLocation to give an indication of potential running costs based on various data sources. PrimeLocation does not warrant or accept any responsibility for the accuracy or completeness of the property descriptions, related information or Running Costs data provided here.
















