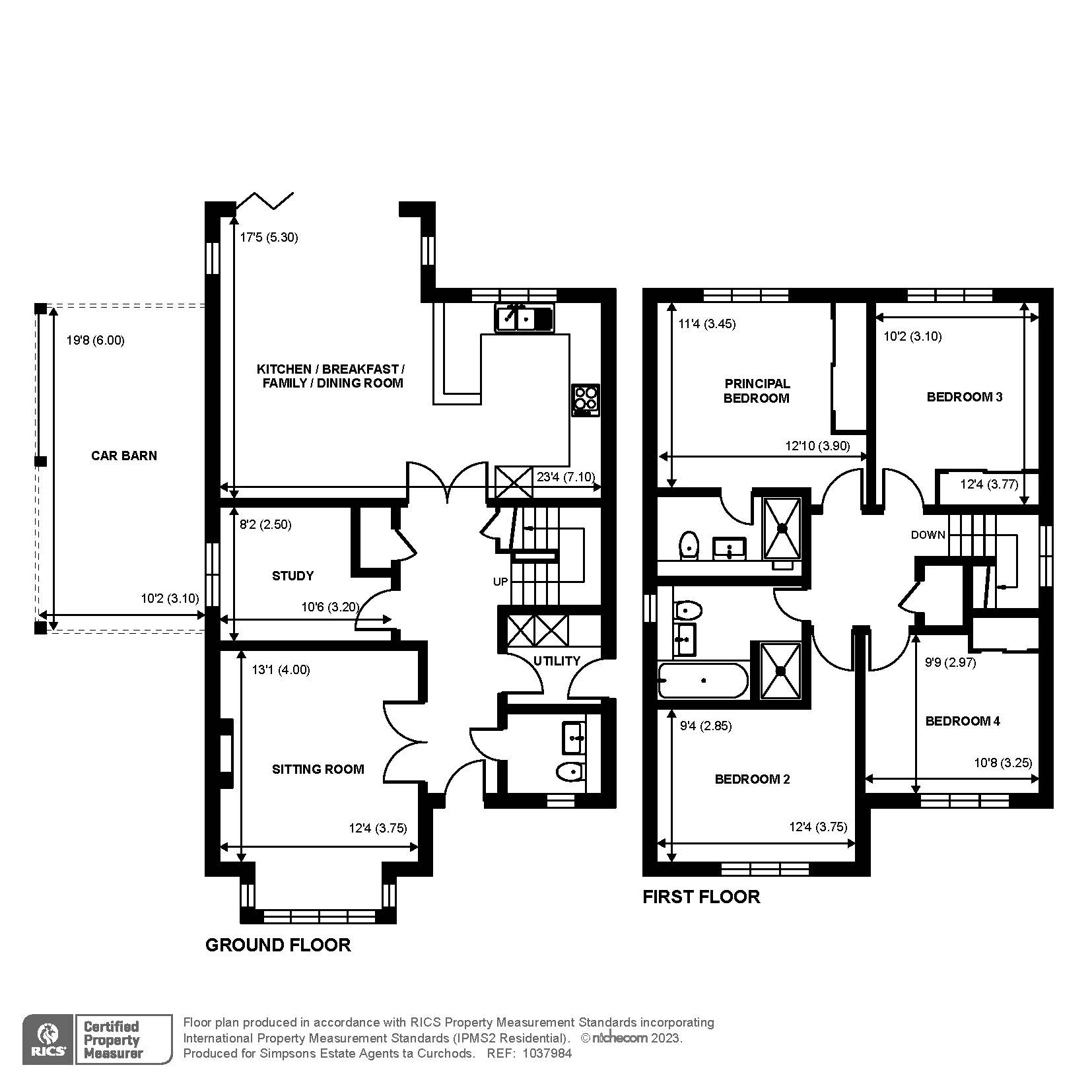Detached house for sale in Waterside Farm Close, Send GU23
* Calls to this number will be recorded for quality, compliance and training purposes.
Property features
- Private Access/Driveway
- Electric Vehicle Charging available
- Underfloor heating to ground floor
- Engineered wood flooring to living room/kitchen
- Car barn with additional parking
- White storm Silestone worktops
- Integrated appliances
- Video Entry system Prewired for Sky
Property description
Now available to view by appointment -
4 bedroom, 2 bathroom detached house with driveway to seperate car barn, situated within a beautifully landscaped private development backing on to the River Wey.
The ground floor has a contemporary fitted kitchen with white storm Silestone worktops, stone gloss doors with Sherwood Manhattan grey bar tops and panels. Bosch integrated appliances include oven, induction 4 ring hob, fridge/freezer, washer/dryer and dishwasher. An open plan family/dining room with doors that open onto the garden, the flexibility of the space makes it suitable for various activities. You can use it for everyday family meals, formal dinners, watching TV, reading, or even as a workspace. A separate living area, this is a space where people gather to unwind, connect, and enjoy leisure activities, making it an integral part of the home's social life. Having a separate study room allows individuals to create a dedicated space for focused work, learning, and personal development. The property benefits from having a utility room with side access to your driveway.
Downstairs benefits from having engineered wood flooring in the hallway and kitchen/family area. The sitting room and bedrooms will be carpeted.
Upstairs, the master bedroom with an en suite bathroom is a sought-after feature in many homes, offering not only practical benefits but also a sense of luxury and comfort. A further three bedrooms offering flexibility in design and furniture choices, allowing the bedrooms to adapt to changing needs over time. Lastly, upstairs benefits from having a family bathroom, it is a crucial and functional space within a home.
The property has a private driveway and car barn offering a designated parking area for the residents of the house. An electric vehicle charging point is also available.
CGIs are for indicative purposes only and internally photogrpahy is of the show home (plot 2).<br /><br />
For more information about this property, please contact
Curchods - Woking, GU21 on +44 1483 665816 * (local rate)
Disclaimer
Property descriptions and related information displayed on this page, with the exclusion of Running Costs data, are marketing materials provided by Curchods - Woking, and do not constitute property particulars. Please contact Curchods - Woking for full details and further information. The Running Costs data displayed on this page are provided by PrimeLocation to give an indication of potential running costs based on various data sources. PrimeLocation does not warrant or accept any responsibility for the accuracy or completeness of the property descriptions, related information or Running Costs data provided here.






















.png)

