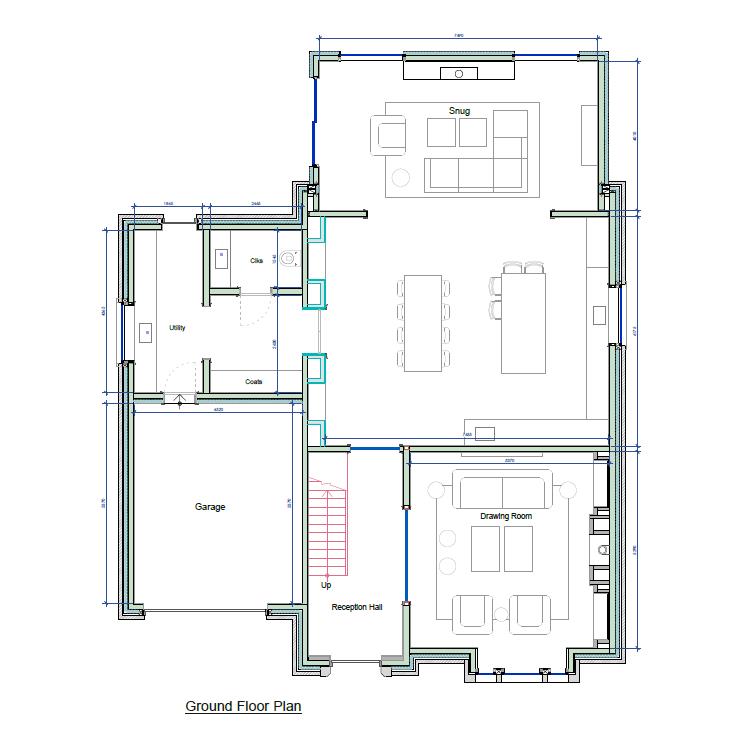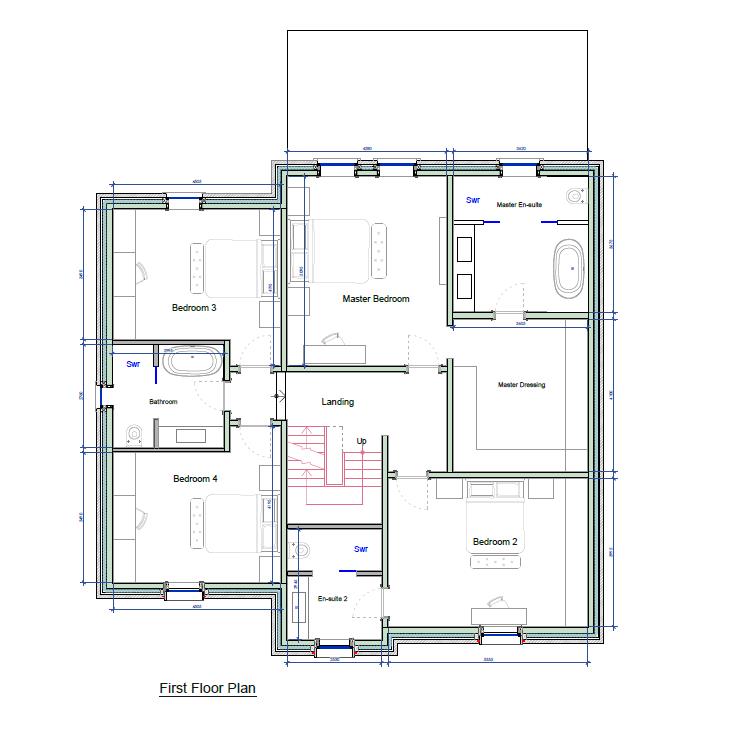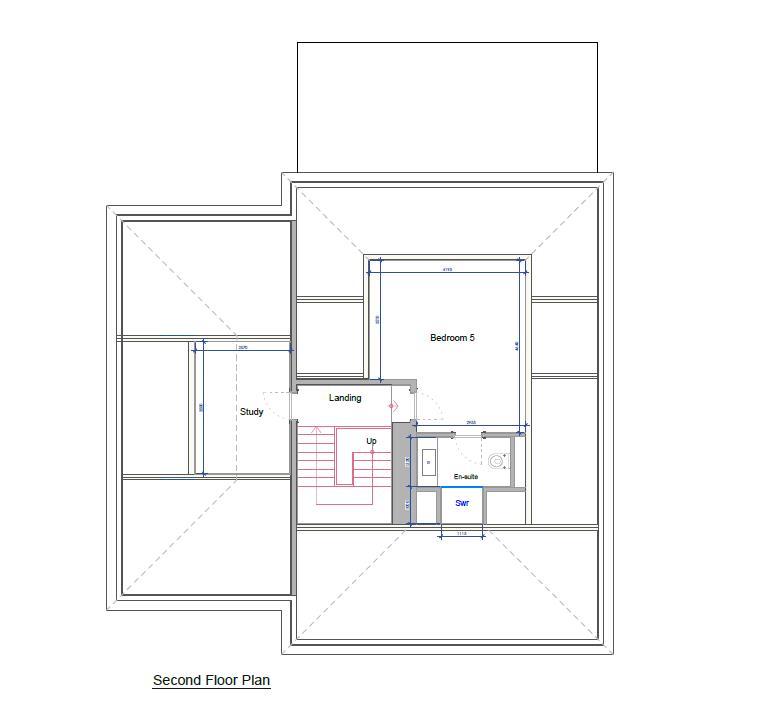Detached house for sale in Pinewood, Bowdon, Altrincham WA14
* Calls to this number will be recorded for quality, compliance and training purposes.
Property features
- Brand new build
- 4,754 sqft Inc Garaging
- Underfloor Heating
- Five Bedroom Four Bathrooms
- Main Bedroom with Dressing Room and Ensuite
- Open Plan Living Area
- Extremely High Specification Throughout
- Garage and Carport
- Gated Entrance
- No Chain
Property description
Brand new build. Stunning five bedroom detached family home.
Located in the quiet cul-de-sac of Pinewood. Jordan Fishwick are proud to present for sale this stunning Neo-Victorian detached family home built to the highest specification by a renowned local developer using hand made Belgian brick with natural stone accents. The property combines exquisite interior detailing with a host of technological features designed for optimal efficiency and comfort.
In brief the property presents a well lit and welcoming entrance hall which leads you through to both the drawing room and open plan living area to rear. The open living area offers a stunning bespoke handmade kitchen opening up to a lounge/ snug area. It leads through to a boot room with dwc and utility room which provides access to the integral garage.
To the first floor there is a main bedroom with stunning fully fitted separate dressing room and ensuite with wet room. There are 3 further double bedrooms with access to two further bathrooms/ ensuites. All of with bespoke cabinetry.
The second floor presents a study and final double fifth bedroom with ensuite.
Externally there is a gated entrance with ample off road parking to front with side access to a car port. The rear garden is enclosed and private with a sunny westerly facing aspect..
Viewings are strongly advised. Council Tax Band H. EPC Rating B.
Entrance Hall
Drawing Room (5.37m x 5.29m (17'7" x 17'4"))
Open Plan Living Area:
Kitchen Diner (6.18m x 7.64m (20'3" x 25'0"))
Snug/ Family Room (4.01m x 7.49m (13'1" x 24'6"))
Cloakroom/ Boot Room (2.47m x 2.63m (8'1" x 8'7"))
Dwc (1.55m x 2.47m (5'1" x 8'1"))
Utility (1.85m x 4.37m (6'0" x 14'4"))
Integral Garage (4.52m x 5.37m (14'9" x 17'7" ))
Landing
Main Bedroom Suite:
Main Bedroom (5.10m x 4.28m (16'8" x 14'0"))
Dressing Room (4.10m x 3.61m (13'5" x 11'10"))
Ensuite (3.62m x 3.68m (11'10" x 12'0"))
Bedroom Two (4.00m x 5.36m (13'1" x 17'7"))
Ensuite (2.53m x 2.95m (8'3" x 9'8"))
Bedroom Three (4.51m x 3.49m (14'9" x 11'5"))
Bedroom Four (3.49m x 4.2m (11'5" x 13'9"))
Bathroom (3.00m x 2.76m (9'10" x 9'0"))
Bedroom Five (4.2m x 3.21m (13'9" x 10'6" ))
Ensuite (2.96m x 2.33m (9'8" x 7'7"))
Study (3.55m x 2.57m (11'7" x 8'5"))
Property info
For more information about this property, please contact
Jordan Fishwick, WA15 on +44 161 937 9601 * (local rate)
Disclaimer
Property descriptions and related information displayed on this page, with the exclusion of Running Costs data, are marketing materials provided by Jordan Fishwick, and do not constitute property particulars. Please contact Jordan Fishwick for full details and further information. The Running Costs data displayed on this page are provided by PrimeLocation to give an indication of potential running costs based on various data sources. PrimeLocation does not warrant or accept any responsibility for the accuracy or completeness of the property descriptions, related information or Running Costs data provided here.



























































.png)
