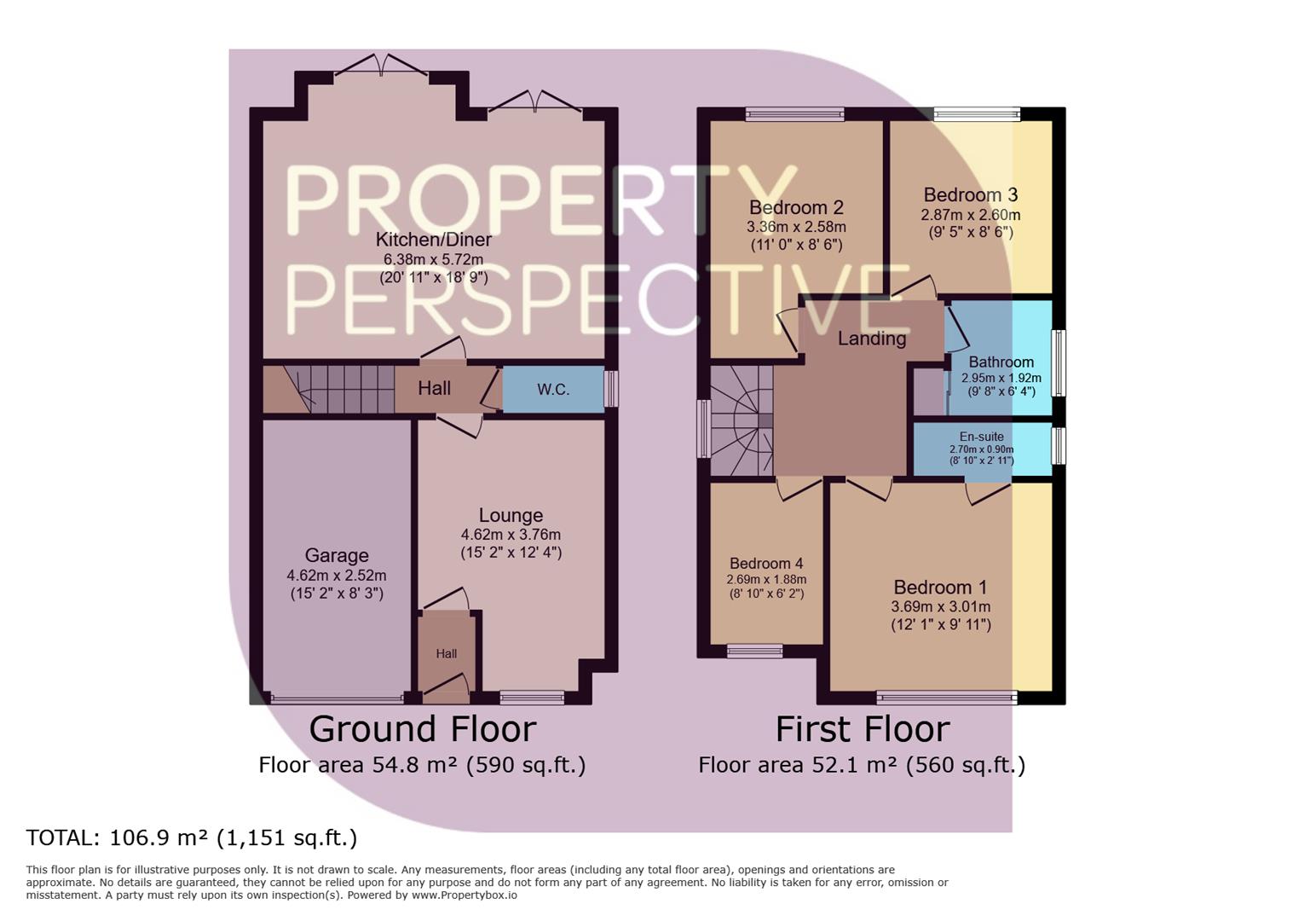Detached house for sale in Stansfield Drive, Euxton, Chorley PR7
* Calls to this number will be recorded for quality, compliance and training purposes.
Property features
- Four bedroom
- Detached family home
- En-suite to main bedroom
- Open-plan kitchen diner
- Ground floor W/C
- Driveway
- Garage
- Popular residential area
Property description
Priced to sell! We are pleased to be able to present to you this well presented and maintained 4 bedroom detached family house, situated in Euxton, Chorley!
Paragraph
Presenting a detached property for sale, this home is a canvas awaiting your personal touch. Offering a balance of comfort and convenience, this family home comes with four spacious bedrooms. The main bedroom has the added benedit of an en-suite shower room.
The heart of the home is undoubtedly the open-plan kitchen, which is a unique feature of this property. Complete with a kitchen island and dining space, it provides a perfect setting for entertaining guests or enjoying family meals. The property also comes with a good size reception room, a versatile space that can be tailored to your needs.
The location of the property is most desirable, offering excellent public transport links, proximity to local schools, and a range of local amenities. This makes it an ideal home for families and couples alike who value convenience and accessibility.
To truly appreciate this property, viewing is highly recommended. The combination of its neutral decor, unique features, and prime location make it a standout choice for those seeking a welcoming and stylish home.
External Front
To the front of the property there is a double width driveway leading to entrance door and garage.
Lounge (4.62 x 3.76 (15'1" x 12'4"))
Reception room with window to the front aspect. Central light fitting. Vinyl flooring. Door to dining kitchen.
Dining Kitchen (6.38 x 5.72 (20'11" x 18'9"))
Open-plan dining kitchen. Fitted with a range of wall and base units with work surfaces over incorporating sink unit with mixer tap and drainer. Central island with space for stools. Integrated oven, hob and fridge freezer. Space for dining table and chairs. Access to w/c. Stairs to first floor accommodation. French doors to the rear garden.
W/C
Fitted with a two-piece suite with w/c and wash basin. Window to the side aspect. Vinyl flooring.
Landing
Access to first floor accommodation. Carpet flooring.
Bedroom 1 (3.69 x 3.01 (12'1" x 9'10"))
Double bedroom with window to the front aspect. Carpet flooring. Door to en-suite.
En-Suite (2.70 x 0.90 (8'10" x 2'11"))
Fitted with a three-piece suite with shower cubicle, w/c and wash basin. Window to the side aspect. Vinyl flooring.
Bedroom 2 (3.36 x 2.58 (11'0" x 8'5"))
Double bedroom with window to the rear aspect. Carpet flooring.
Bedroom 3 (2.97 x 2.60 (9'8" x 8'6"))
Double bedroom with window to the rear aspect. Carpet flooring.
Bedroom 4 (2.69 x 1.88 (8'9" x 6'2"))
Single bedroom with window to the front aspect. Carpet flooring.
Bathroom (2.95 x 1.92 (9'8" x 6'3"))
Fitted with a three piece suite piece suite with bath, w/c and wash basin. Window to the side aspect. Vinyl flooring.
External Rear
Generous size fence enclosed garden with patio area.
Property info
For more information about this property, please contact
The Property Perspective, WA14 on +44 161 219 8557 * (local rate)
Disclaimer
Property descriptions and related information displayed on this page, with the exclusion of Running Costs data, are marketing materials provided by The Property Perspective, and do not constitute property particulars. Please contact The Property Perspective for full details and further information. The Running Costs data displayed on this page are provided by PrimeLocation to give an indication of potential running costs based on various data sources. PrimeLocation does not warrant or accept any responsibility for the accuracy or completeness of the property descriptions, related information or Running Costs data provided here.































.png)