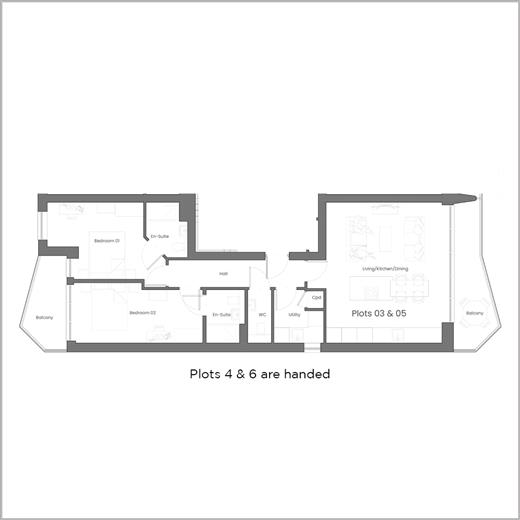Flat for sale in Forest View, London E4
* Calls to this number will be recorded for quality, compliance and training purposes.
Property features
- Spacious apartment with balconies to the living area and bedroom 1
- Contemporary kitchen with integrated appliances
- Separate utility room for added convenience
- Stunning en-suites with modern white sanitary ware
- 5 minute walk to Chingford Station
Property description
Register your interest now!
*Please note internal images are computer generated for illustrative purposes only, layouts and finishes may vary.
*Service charge is estimated but a share of freehold will be offered to tenants at a reasonable price after all plot sales have been completed.
Please refer to the footnote regarding the services and appliances.
Room sizes:
- Living/Kitchen/Diner 19'5 x 17'0 (5.92m x 5.19m)
- L/K/D Balcony 20'4 x 6'1 (6.20m x 1.86m)
- Bedroom 1 13'4 x 10'8 (4.07m x 3.25m)
- En-Suite 7'8 x 5'9 (2.34m x 1.75m)
- Balcony 13'0 x 6'1 (3.97m x 1.86m)
- Bedroom 2 18'2 x 8'4 (5.54m x 2.54m)
- En-Suite 7'4 x 5'4 (2.24m x 1.63m)
- Utility Room 7'4 x 6'11 (2.24m x 2.11m)
- Cloakroom 7'4 x 3'3 (2.24m x 0.99m)
The information provided about this property does not constitute or form part of an offer or contract, nor may be it be regarded as representations. All interested parties must verify accuracy and your solicitor must verify tenure/lease information, fixtures & fittings and, where the property has been extended/converted, planning/building regulation consents. All dimensions are approximate and quoted for guidance only as are floor plans which are not to scale and their accuracy cannot be confirmed. Reference to appliances and/or services does not imply that they are necessarily in working order or fit for the purpose.
We are pleased to offer our customers a range of additional services to help them with moving home. None of these services are obligatory and you are free to use service providers of your choice. Current regulations require all estate agents to inform their customers of the fees they earn for recommending third party services. If you choose to use a service provider recommended by Douglas Allen, details of all referral fees can be found at the link below. If you decide to use any of our services, please be assured that this will not increase the fees you pay to our service providers, which remain as quoted directly to you.
Tenure: Leasehold
Annual service charge: £ 1200
Years remaining on lease: 999
Property info
For more information about this property, please contact
Douglas Allen - Walthamstow, E17 on +44 20 8166 7324 * (local rate)
Disclaimer
Property descriptions and related information displayed on this page, with the exclusion of Running Costs data, are marketing materials provided by Douglas Allen - Walthamstow, and do not constitute property particulars. Please contact Douglas Allen - Walthamstow for full details and further information. The Running Costs data displayed on this page are provided by PrimeLocation to give an indication of potential running costs based on various data sources. PrimeLocation does not warrant or accept any responsibility for the accuracy or completeness of the property descriptions, related information or Running Costs data provided here.



















.png)
