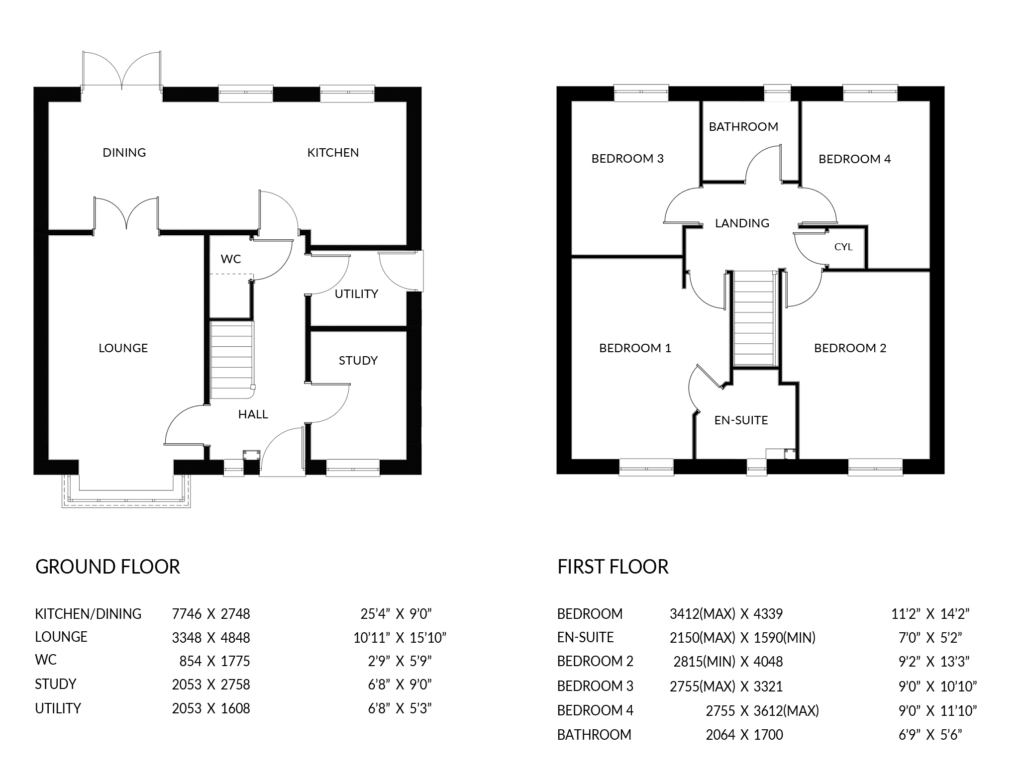Detached house for sale in Old Iron Way, Boston PE21
* Calls to this number will be recorded for quality, compliance and training purposes.
Property features
- Brand new property
- Flooring and turf included
- Four bedroom family home
- **£450.00 Per month mortgage contributions for 18 months**
Property description
Brand new Detached Family Home built in the "Jasper" Style by Cyden Homes. Beautifully presented having 4 Bedrooms, En-Suite to Master, Stunning Open Plan Breakfast Kitchen/Diner, Study, Spacious Lounge, Downstairs Cloakroom, Utility Room & turf to rear garden. The property also benefits from 10 Year labc Warranty, turf & upgraded carpet package included.
£450 per month mortgage contribution for 18 months
Viewing is Highly Essential and by Appointment only
Entrance Hallway
As you enter the property through the composite door, the entrance hallway has stairs off, and doors leading off to the spacious lounge, study, utility room, downstairs cloakroom & kitchen diner. There is also a window to front elevation and tiled flooring is included.
Study
Having window to the front elevation, oak door & tiled flooring included
Utility Room
Having door leading to the side elevation of the property, space and plumbing for washing machine, tiled flooring included
Kitchen/Diner
Having 2 windows as well as French doors to the rear elevation leading out into the west facing rear garden, kitchen units to both eye & base level with worktop over, all kitchen appliances included, breakfast bar, ceiling spot lights, tiled flooring through the kitchen & dining space to be included, ample room for a family dining table and double oak doors leading through into the lounge.
Lounge
Having Bay window to front elevation and carpets included
Cloakroom WC
Being accessed from the entrance hallway, housing both low level WC & wash hand basin, tiled flooring included
Stairs & Landing
Having stairs off the entrance hallway which then leads to a landing, providing access to all four bedrooms and main bathroom
Bedroom 1
Having window to front elevation, fitted wardrobes and door leading to en-suite, carpets included
En-Suite
Having frosted window to front elevation, shower cubicle with mixer shower, low level WC, vanity unit wash hand basin, shaving point & heated towel rail
Bedroom 2
Having window to front elevation, carpets included
Bedroom 3
Having window to rear elevation, carpets included
Bedroom 4
Having window to rear elevation, carpets included
Family Bathroom
Having window to the rear elevation, panelled bath including the upgraded thermostatic shower package, low level WC, wash hand basin & chrome heated towel rail.
Garage
Access via the block paved driveway with up and over door, the garage also has power & light
Parking & Garden
Benefiting a Block paved driveway offering parking and enclosed west facing rear garden of which Cyden homes will include the turf.
For more information about this property, please contact
Drurys Estate Agent, PE21 on +44 1205 216939 * (local rate)
Disclaimer
Property descriptions and related information displayed on this page, with the exclusion of Running Costs data, are marketing materials provided by Drurys Estate Agent, and do not constitute property particulars. Please contact Drurys Estate Agent for full details and further information. The Running Costs data displayed on this page are provided by PrimeLocation to give an indication of potential running costs based on various data sources. PrimeLocation does not warrant or accept any responsibility for the accuracy or completeness of the property descriptions, related information or Running Costs data provided here.

























.png)
