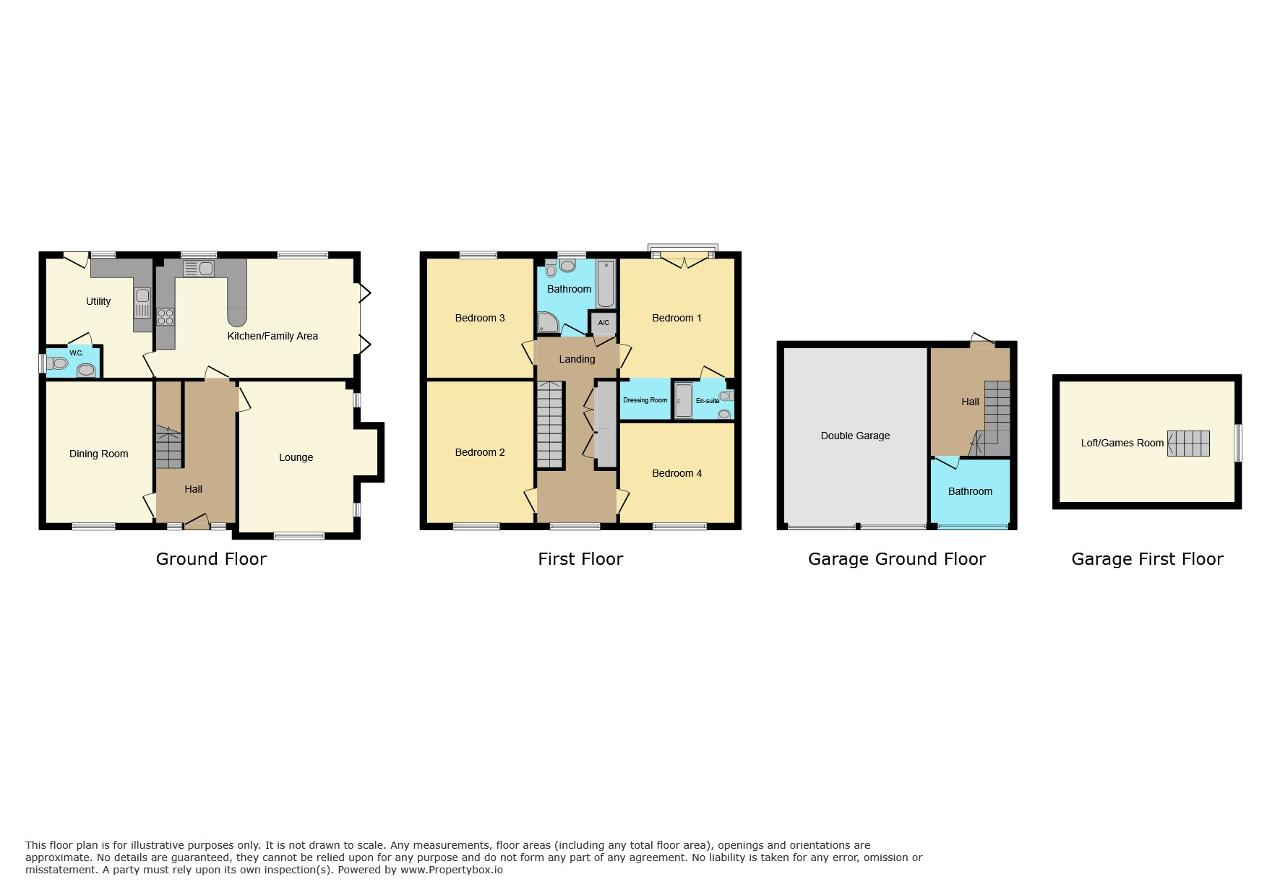Detached house for sale in High Road, Guyhirn, Wisbech, Cambs PE13
* Calls to this number will be recorded for quality, compliance and training purposes.
Property features
- Guide Price £600,000 - £625,000
- Stunning new home
- Triple Garage w/ Loft/Games Room
- Fabulous Field Views
- High Spec Finish
- Detached Family Home
- Four Double Bedrooms
- Dressing Room + En Suite to Master
- Open Plan Kitchen/Diner w/ Bifolds
- Target Completion End of June 2024
Property description
stunning new home! This forever family home is located in the peaceful village of Guyhirn, enjoying fabulous field views whilst having strong commuting links. The property sits on a generous plot with a triple garage with games room above.
As you step into the property, you are greeted by a spacious entrance hall leading to the two reception rooms. The lounge is a fabulous space and it boasts a feature fireplace. The dining room is a generous size and could be used as a study/playroom.
The heart of this home is the open-plan kitchen, designed with modern living in mind. Complete with a breakfast bar, the brand new kitchen also features bifold doors allowing natural light to flood the space. The kitchen will feature quartz worktops to add a touch of sophistication + fully integral appliances with a separate utility room + wc.
Moving upstairs, you will find the spacious landing area, family bathroom and four double bedrooms. The master bedroom is a true retreat with its en-suite bathroom, dressing room, and spacious layout. The other 3 bedrooms are all comfortable double bedrooms. Finally you have the luxury family bathroom with a 4-piece suite, perfect for unwinding after a long day.
Stepping outside this immaculate home offers a triple garage which is being separated as a double garage with the 3rd garage having a bathroom and a hallway with stairs leading up to the impressive loft/games room. The driveway offers ample off road parking for multiple vehicles. The rear garden is an ideal size to relax and enjoy the sunshine whilst overlooking the fields behind.
The property will come with flooring laid throughout, the ground floor will be top quality lvt flooring throughout with the lounge having carpet. On the first floor, it will be fully carpeted with the bathrooms having lvt flooring.
Location: Located in the village of Guyhirn, with lots of countryside walks nearby, local schools, pubs, restaurants and easy access onto the A47 leading to either Peterborough for your railway links direct to London or King's Lynn and the Norfolk coast.
Services:
Air Source central heating, underfloor heating on the ground floor.
Solar Panels which are owned outright.
Mains Drainage
This stunning forever home is expected to be fully finished by the end of June 2024. To book your viewing, please get in touch on .
Ground Floor
Entrance Hall
Lounge
Dining Room
Kitchen/Family Area
Utility
First Floor
Landing
Bedroom 1
Dressing Room
En Suite
Bedroom 2
Bedroom 3
Bedroom 4
Family Bathroom
Exterior
Triple Garage
Loft/Games Room
For more information about this property, please contact
Aspire Homes, PE13 on +44 1945 578797 * (local rate)
Disclaimer
Property descriptions and related information displayed on this page, with the exclusion of Running Costs data, are marketing materials provided by Aspire Homes, and do not constitute property particulars. Please contact Aspire Homes for full details and further information. The Running Costs data displayed on this page are provided by PrimeLocation to give an indication of potential running costs based on various data sources. PrimeLocation does not warrant or accept any responsibility for the accuracy or completeness of the property descriptions, related information or Running Costs data provided here.



















.png)