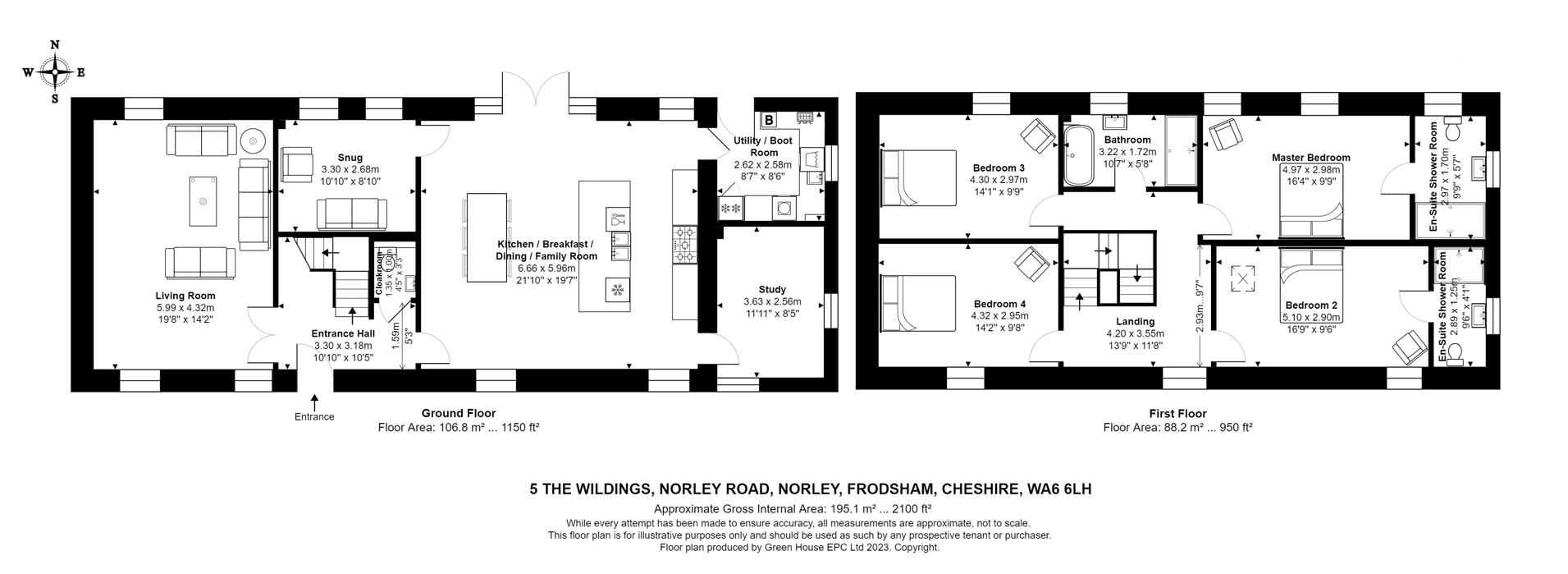Property for sale in Norley Road, Norley, Frodsham WA6
* Calls to this number will be recorded for quality, compliance and training purposes.
Property description
We are delighted to offer to the market this superb barn conversion in the popular village of Norley close to Delamere Forest. This newly converted barn offers luxury living space with four bedrooms, three bathrooms and downstairs cloakroom.
This property boasts underfloor heating to the ground floor and gas central heating to the first floor. Double glazing throughout.
Generous garden with two dedicated car parking spaces.
Viewing is essential to appreciate the beauty of the property and surrounding area.
** Please note some images are artist impressions.
The property briefly comprises of:
Vestibule
Attractive entrance lobby with composite door and double glazed windows. Tiled flooring with under floor heating. Vaulted ceiling with feature beams.
Reception Room
Reception room off the vestibule with oak effect glazed double doors. Double glazed windows and under floor heating.
Kitchen Diner
Open plan kitchen living space with double glazed feature windows. Tiled floor with underfloor heating. Ample shaker style kitchen units with antique chrome effect feature handles. Worktop with moulded draining area. White ceramic undercounter mounted double sink. Integrated extractor fan, dishwasher and fridge.
Utility
Utility room with double glazed window. Tiled floor with underfloor heating. Ample shaker style kitchen units with antique brass effect feature handles. Marble effect worktop with moulded draining area. Undercounter mounted sink. Integrated fridge and freezer.
Snug
Snug off the kitchen with oak effect door. Double glazed window and under floor heating.
Study
Study off the kitchen with oak effect door. Double glazed window and under floor heating.
Cloakroom
Downstairs cloakroom with oak effect door. Tiled floor with underfloor heating. White closed coupled toilet. White sink with chrome mixer tap and feature vanity unit.
Stairs & Landing
Stairs & Landing with feature beams. Oak effect bannister and spindles. Neutral carpet and gas feature radiator.
Bedroom One
Master suite with oak effect door, vaulted ceiling and feature beams. Double glazed windows. Feature radiators. Neutral carpet.
Ensuite
Ensuite off bedroom one with oak effect door and flooring. Wall mounted extractor fan. White close coupled W/C. White hand basin with chrome mixer tap and fitted vanity unit. Walk in shower cubicle with tiled surround, and rainfall shower head.
Bedroom Two
Bedroom with oak effect door, vaulted ceiling and feature beams. Double glazed window. Feature radiator. Neutral carpet.
Ensuite
Ensuite off bedroom two with oak effect door and flooring. Wall mounted extractor fan. White close coupled W/C. White hand basin with chrome mixer tap and fitted vanity unit. Walk in shower cubicle with tiled surround, and rainfall shower head.
Bedroom Three
Bedroom with oak effect door, vaulted ceiling and feature beams. Double glazed window. Feature radiator and neutral carpet.
Bedroom Four
Bedroom with oak effect door, vaulted ceiling and feature beams. Double glazed window. Feature radiator and neutral carpet.
Bathroom
House bathroom with oak effect door and flooring. Double glazed window. Wall mounted extractor fan. Vertical feature radiator. White four piece suite including close coupled W/C. White hand basin with chrome mixer tap and fitted vanity unit. Walk in shower cubicle with tiled surround, and rainfall shower head.
External
Access to the hamlet is via a private driveway. The property has three dedicated parking spots, one within a carport as well as additional parking if required. To the rear of the property is a flagged patio and lawn with wall mounted feature lighting.
Property info
For more information about this property, please contact
Open House Estate Agents, BD21 on +44 1535 435616 * (local rate)
Disclaimer
Property descriptions and related information displayed on this page, with the exclusion of Running Costs data, are marketing materials provided by Open House Estate Agents, and do not constitute property particulars. Please contact Open House Estate Agents for full details and further information. The Running Costs data displayed on this page are provided by PrimeLocation to give an indication of potential running costs based on various data sources. PrimeLocation does not warrant or accept any responsibility for the accuracy or completeness of the property descriptions, related information or Running Costs data provided here.


































































.png)