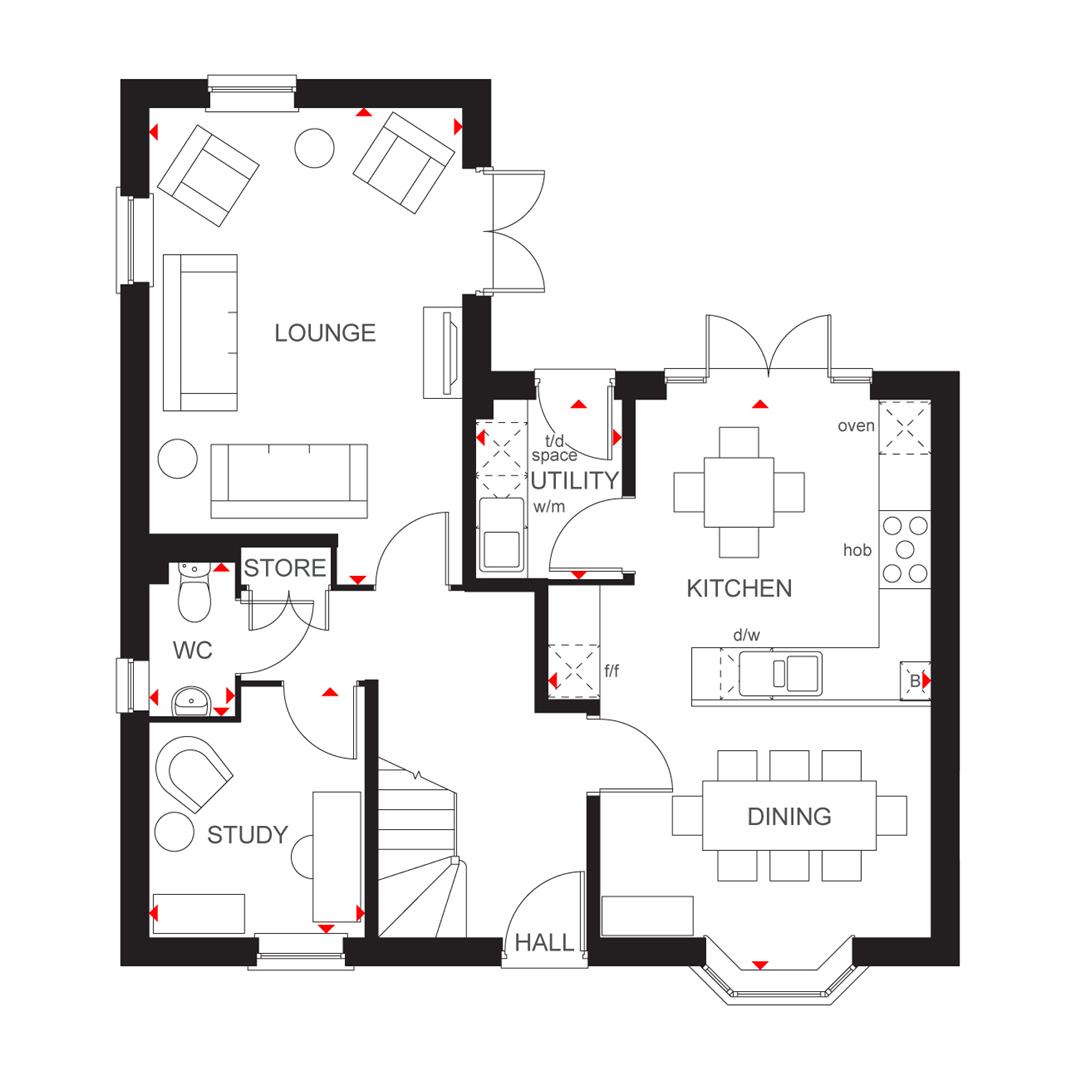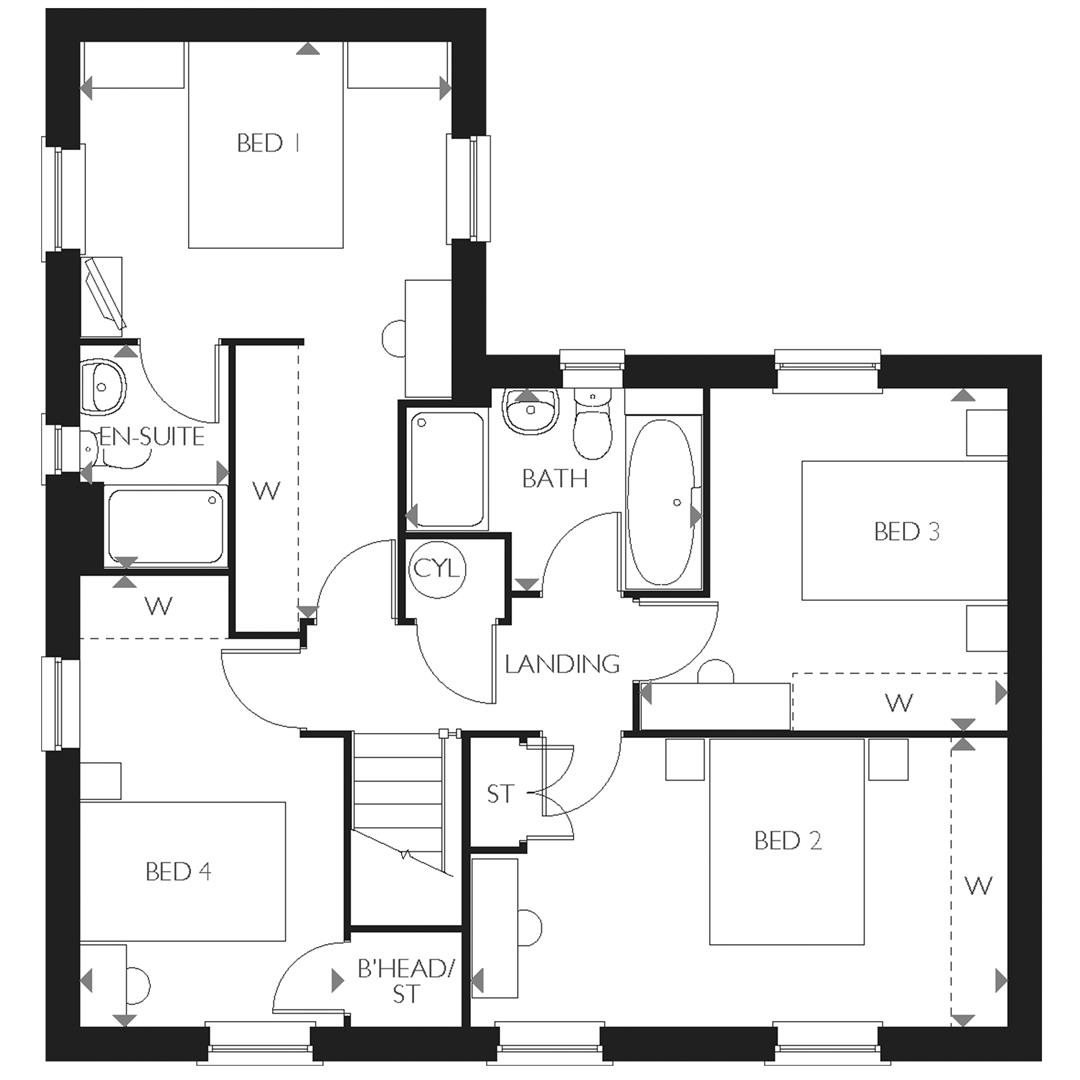Detached house for sale in Poole Way, Formby L37
* Calls to this number will be recorded for quality, compliance and training purposes.
Property features
- Part exchange or deposit contribution*
- Upgraded kitchen and luxury flooring
- Save up to £29,000 *
- Open plan kitchen/ breakfast/ dining area with bay window
- Single garage
- Peace of mind with 10 year structural warranty and 2 year builder's defect
- Downstairs study
- Triple aspect lounge with french doors
- 3 reception rooms
- Separate utility room
Property description
Brand new 4 bedroom house on exclusive development in sought after location. Upgraded kitchen and luxury flooring. Great space and specification. Incentives available. Call now to avoid disappointment.
We are delighted to offer The Avondale, a stunning 4 bedroom family home with upgraded open plan kitchen/ breakfast/ dining area including an impressive bay window. Benefit from a handy utility room adjoining the kitchen with extra storage space. You'll also find a triple aspect lounge which has French doors leading to the garden where you can unwind and enjoy this beautiful area. Upstairs there's a main bedroom with a dressing area and large en suite. Also featuring 3 further double bedrooms and a large family bathroom.
Families will love the spacious homes at Pinewood Park. They are designed to the highest quality with everyone in mind. Each home has been meticulously thought through, and the energy efficient design will help you save on your energy bills each month. 5 Star Homebuilder for 15 consecutive years.
Pinewood Park is located less than a mile from Formby train station, providing excellent connections to both Liverpool City Centre and Southport. Formby is the perfect place for spotting wildlife and getting back to nature. Its beautiful sands are within easy reach along with plenty of high street and independent shops as well as some fantastic bars and restaurants.
Freehold
EPC Rating B
Managment fee £132 pa
10 year Structural Warranty
2 years Builders Defeat
Council Tax tbc
Ground Floor
Hall
Welcoming entrance leading to
Study (2.88m x 2.49m (9'5" x 8'2"))
Perfect for working from home.
Wc (1.76m x 98m (5'9" x 321'6"))
Contemporary WC containing white sanitary ware plus tiling.
Lounge (5.49m x 3.61m (max) (18'0" x 11'10" (max)))
Beautiful triple aspect lounge with French doors leading to the garden. The perfect place to unwind.
Kitchen/Breakfast/Dining Area (Max) (6.60m x 4.41m (21'7" x 14'5"))
Stylish, open plan kitchen/breakfast/dining area with beautiful bay window leading to garden, great for entertaining.
Utility (2.06m x 1.68m (6'9" x 5'6"))
Ideal for laundry.
Landing
Leading to
Master Bedroom (5.58m x 3.61m (18'3" x 11'10"))
Beautiful master bedroom leading to
En Suite (2.22m x 1.43m (7'3" x 4'8"))
Contemporary en suite with white sanitary ware plus tiling.
Bedroom 2 (3.89m x 2.55m (12'9" x 8'4"))
An impressive double bedroom.
Bathroom (2.87m x 1.92m (9'4" x 6'3"))
Contemporary family bathroom containing white sanitary ware plus tiling.
Bedroom 3 (3.56m x 3.31m (11'8" x 10'10"))
An impressive double bedroom.
Bedroom 4 (3.89m x 2.55m (12'9" x 8'4"))
An impressive double bedroom.
External
Single garage
Garden
**** photographs are of A show home and are not the actual property*
Deposit Contribution available*
or help towards Stamp Duty fees
*Any incentives are subject to builders terms, conditions and price differentials
Property info
For more information about this property, please contact
The Property Perspective, WA14 on +44 161 219 8557 * (local rate)
Disclaimer
Property descriptions and related information displayed on this page, with the exclusion of Running Costs data, are marketing materials provided by The Property Perspective, and do not constitute property particulars. Please contact The Property Perspective for full details and further information. The Running Costs data displayed on this page are provided by PrimeLocation to give an indication of potential running costs based on various data sources. PrimeLocation does not warrant or accept any responsibility for the accuracy or completeness of the property descriptions, related information or Running Costs data provided here.























.png)