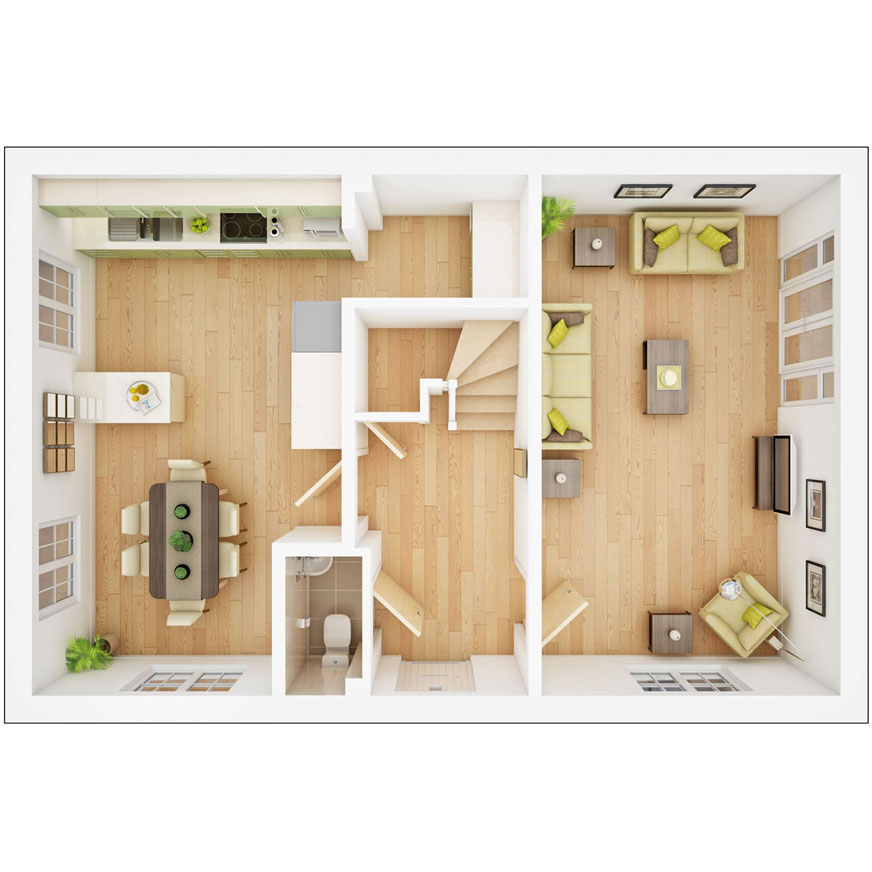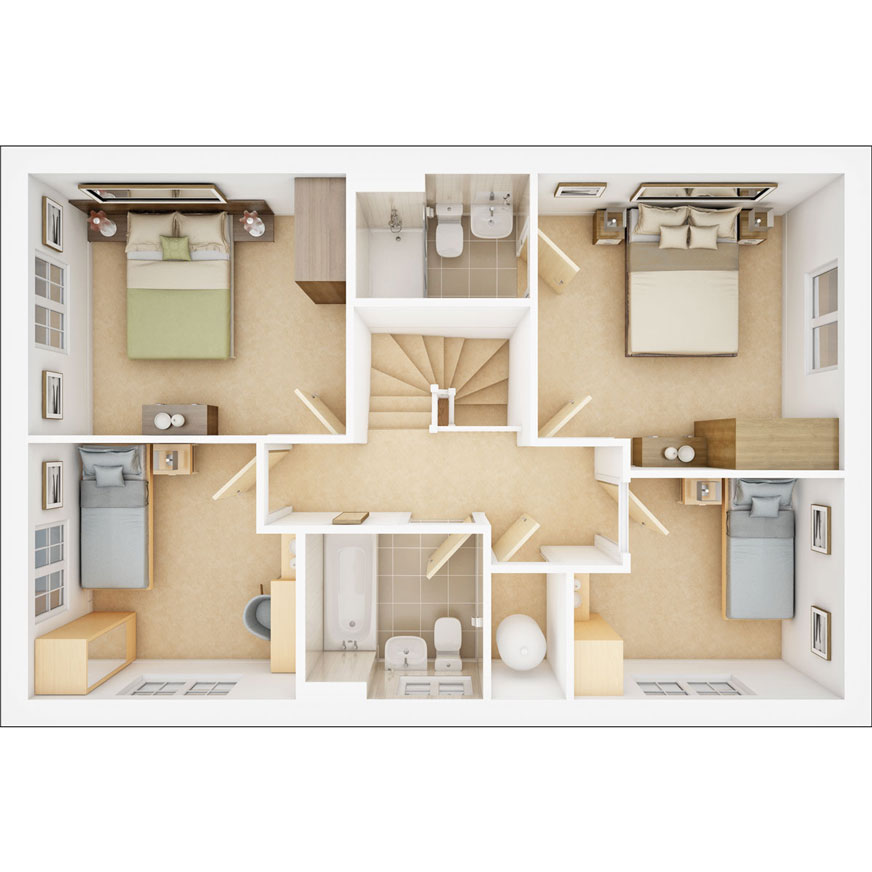Detached house for sale in Eider Drive, Off Shopwhyke Road, Chichester, West Sussex PO20
* Calls to this number will be recorded for quality, compliance and training purposes.
Property features
- Ready for Occupation in Summer 2024
- Last Kentdale Home Remaining
- Overlooking Open Green Space
- Double Aspect Living Room
- 4 Bedrooms with Ensuite
- Detached Garage
- Two Parking Spaces
Property description
Plot 136 is the last Kentdale house type available and anticipated to be ready for occupation in July/August with integrated kitchen, flooring throughout and overlooking an area of green open space. Own New Scheme available - please ask for details!
The Kentdale, is a fabulous double fronted detached family home with Front & Rear Garden. Extending to 1,205 ft², the accommodation is thoughtfully laid out with spacious Entrance Hall, double aspect Kitchen/Dining Room with integrated appliances and a double aspect Living Room with double doors opening onto the rear garden. On the First Floor are 4 Bedrooms with an En Suite to the Main Bedroom and the Family Bathroom. There is also a detached Garage and two further parking spaces.
Shopwyke Lakes is a development which is carefully designed to integrate seamlessly with the surrounding landscape. The use of a tree lined central avenue and native shrubbery reflects the semi-rural character of this area. The street scene has been designed so that key focal homes are built with flint in the Chichester style. Streets have also been designed to put pedestrians and cyclists first, encouraging the safe use of the central play space and other green spaces.
The Historic City of Chichester has a range of independent and high street names along with a comprehensive range of entertainment facilities including a multi-screen cinema, sports centres with swimming pools and a selection of restaurants, public houses, wine bars and bistros. In addition, there is the recently extended award-winning Pallant House Gallery and the world-renowned Festival Theatre.
Kitchen (3.58m x 2.87m)
Living Room (6.02m x 3.45m)
Dining Room (3.15m x 2.77m)
Bedroom (3.53m x 3.4m)
Bedroom (3.63m x 3m)
Bedroom (3.05m x 2.95m)
Bedroom (3.1m x 2.54m)
For more information about this property, please contact
White and Brooks, PO19 on +44 1243 468304 * (local rate)
Disclaimer
Property descriptions and related information displayed on this page, with the exclusion of Running Costs data, are marketing materials provided by White and Brooks, and do not constitute property particulars. Please contact White and Brooks for full details and further information. The Running Costs data displayed on this page are provided by PrimeLocation to give an indication of potential running costs based on various data sources. PrimeLocation does not warrant or accept any responsibility for the accuracy or completeness of the property descriptions, related information or Running Costs data provided here.

























.png)
