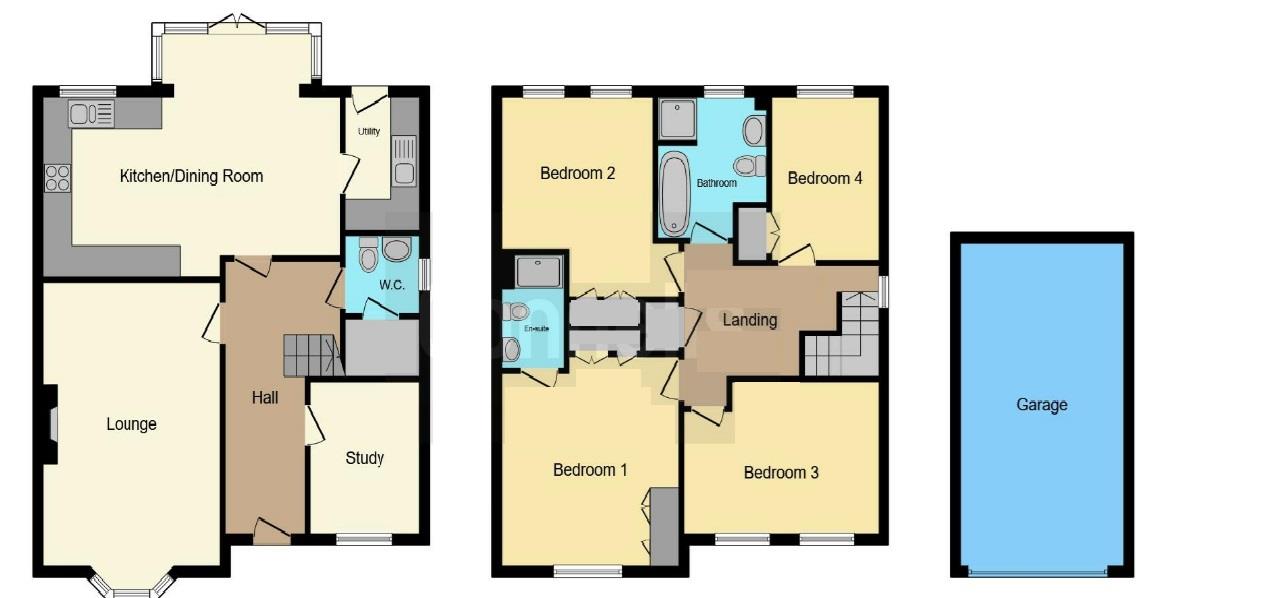Detached house for sale in Beacon Drive, Newton Abbot TQ12
* Calls to this number will be recorded for quality, compliance and training purposes.
Property features
- Driveway Parking
- Garage
- Open Plan Kitchen/Diner
- Utility Room
- Master En-Suite
- Downstairs W/C
- Mature Rear Garden
- Double Glazing
- Gas Central Heating
- Highly Sought After Area
Property description
Re/max are delighted to bring to the market this stunning 4 bedroom detached family home in the highly desirable estate of Beacon Drive, Newton Abbot. Built in 2015 by David Wilson Homes, this property comprises, open plan kitchen/diner, driveway parking, garage, mature rear garden with lawn and patio, 4 double bedrooms, master en-suite, double glazing and gas central heating. This property is not to be missed.
Highweek is one of the most popular residential areas in Newton Abbot. Still retaining its village atmosphere, there is a village hall, public house/restaurant and parish church. Regular buses go into the market town of Newton Abbot which is about three quarters of a mile away, where there is an excellent range of shops and social facilities and mainline railway station with direct and connecting services to most parts of the country. Access to the A38 Expressway, which links Plymouth and Exeter to the motorway network, is approximately five minutes' drive through open countryside.
Entrance Hallway
Lounge 19' 1" max x 12' 2" max ( 5.82m max x 3.71m max )
Study/Home Office 9' 4" max x 7' 7" max ( 2.84m max x 2.31m max )
Kitchen/Diner 20' max x 15' max ( 6.10m max x 4.57m max )
Utility Room
Wc
First Floor
Bedroom One 12' 2" max x 12' 9" ( 3.71m max x 3.89m )
Ensuite
Bedroom Two 10' 5" max x 12' 6" max ( 3.17m max x 3.81m max )
Bedroom Three 13' 4" max x 9' 4" max ( 4.06m max x 2.84m max )
Bedroom Four 10' 3" max x 7' 6" max ( 3.12m max x 2.29m max )
Family Bathroom
Rear Garden
Garage 20' 2" max x 11' 2" max ( 6.15m max x 3.40m max )
Property info
For more information about this property, please contact
RE/MAX Property Hub TQ1 - Torquay City, TQ12 on +44 1803 268432 * (local rate)
Disclaimer
Property descriptions and related information displayed on this page, with the exclusion of Running Costs data, are marketing materials provided by RE/MAX Property Hub TQ1 - Torquay City, and do not constitute property particulars. Please contact RE/MAX Property Hub TQ1 - Torquay City for full details and further information. The Running Costs data displayed on this page are provided by PrimeLocation to give an indication of potential running costs based on various data sources. PrimeLocation does not warrant or accept any responsibility for the accuracy or completeness of the property descriptions, related information or Running Costs data provided here.




























.png)
