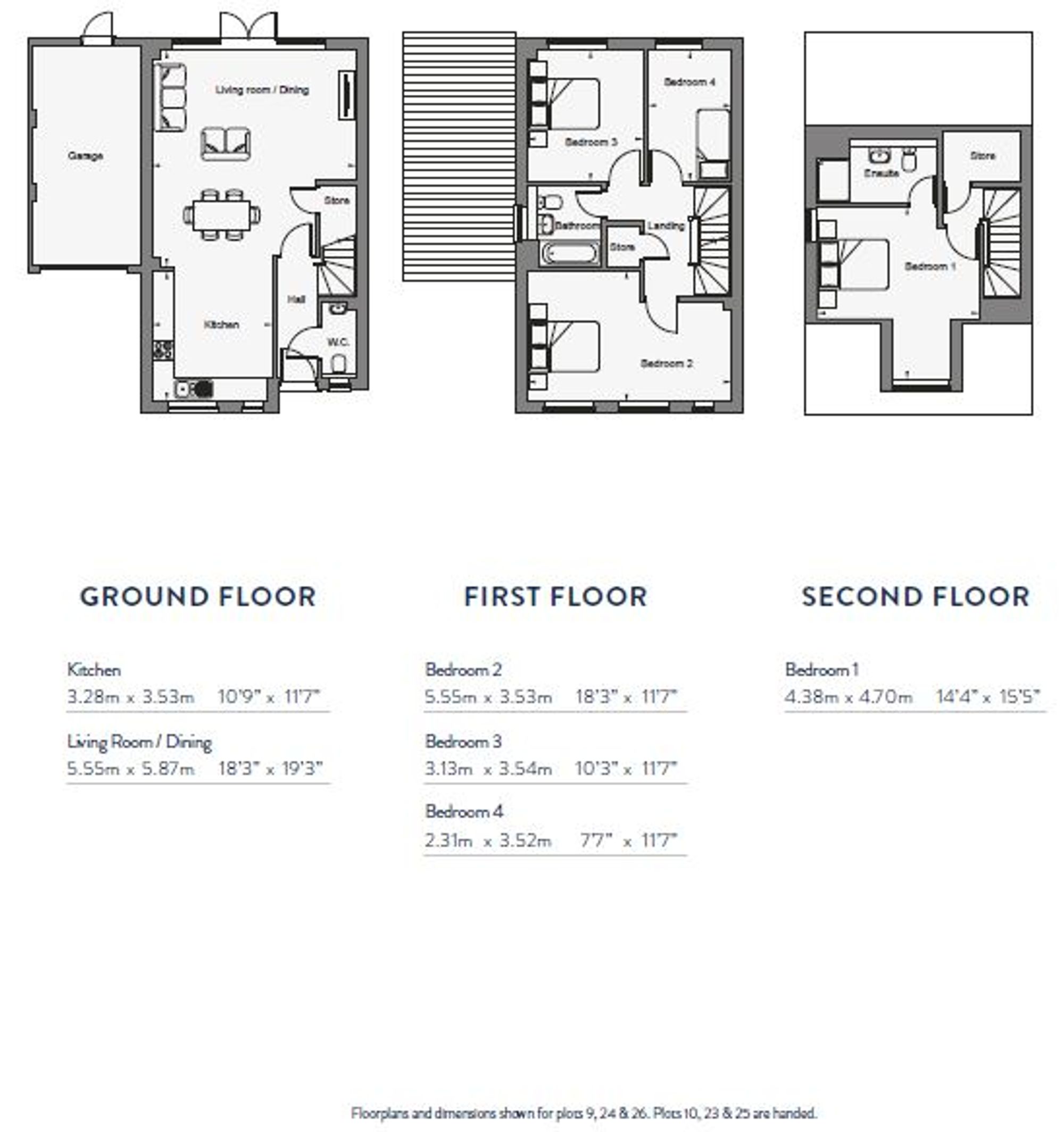Semi-detached house for sale in The Montague, Freemen's Way CT14
* Calls to this number will be recorded for quality, compliance and training purposes.
Property features
- New build house
- Four bedroom semi-detached house
- Garage and driveway
- En-suite to bedroom one
- 10 year premier guarantee
- 2 year dandara guarantee
- Open plan kitchen and dining area
- Designated storage
- Chain free
- Ready summer 2024
Property description
Book your appointment now with andrew & co!
"The Montague" built by Dandara is a modern four bedroom semi detached family home with garage and driveway. With living accommodation over three floors, this modern family home features an open-plan living area on the ground floor, which includes French doors off the living room to access the rear garden. There is also a W.C. Off the hall and an understairs cupboard. The first floor has two double bedrooms, a single bedroom and a stylish family bathroom. Bedroom one occupies the second floor and features its own en-suite shower room and additional storage space.
Location
Situated at the point where the North Sea and English Channel meet, Deal is a pretty seaside resort with a rich history and heritage dating back to the days of King Henry VIII. Many hallmarks of Deal’s heritage remain today and can be seen in its ancient buildings, picturesque pastel coloured buildings and winding cobbled streets. The coast of France is only 25 miles away, and on clear days can be seen from the town’s Grade II listed pier, which features a cafe, bar, lounge and fishing decks.
A farmer’s market selling local produce is held every Wednesday, in addition to the long-running Saturday market in the town centre, and the town centre is also home to a wide range of local independent stores, antique shops and well-known high-street retailers.
Deal’s picturesque coastal setting, welcoming community, and convenient transport links to Ashford, Canterbury, Dover, Margate, and Maidstone makes it a popular choice with first time homeowners, families, or those seeking to enjoy coastal living in a convenient location.
Everything you need is right here.
Hallway
Doors leading to Lounge/diner, Kitchen, Cloakroom, and stairs leading to the first floor.
Cloakroom
High quality white sanitary ware comprising close coupled WC, basin with tiled splash back and chrome tap.
Kitchen (3.53m x 3.28m)
High quality fully fitted contemporary kitchens with stylish laminate worktops. Equipped with appliances including: Integrated single or double oven, fridge freezer, dishwasher, hob, extractor hood and a stainless steel 1 1/2 bowl sink with chrome tap.
Lounge/Dining Area (5.87m x 5.55m)
This open plan spacious room is perfect for relaxing with friends and family. Doors leading out to the rear garden.
First Floor Landing
Doors to Bedrooms, Family Bathroom, Store Cupboard and stairs to second floor landing.
Bedroom 2 (5.55m x 3.53m)
Spacious double bedroom.
Bedroom 3 (3.54m x 3.13m)
Spacious and light double bedroom.
Bedroom 4 (3.52m x 2.31m)
Lovely, light single bedroom.
Bathroom
Quality white suite featuring a bath, basin with chrome taps, WC and heated chrome towel rail. Porcelanosa floor and wall tiles.
Second Floor Landing
Doors to bedroom 1 and store area.
Bedroom 1 (4.70m x 4.38m)
Stunning spacious double bedroom with door to en-suite.
En-Suite Shower Room
This stylish en-suite features high quality contemporary white basin with chrome taps, enclosed thermostatically controlled shower with chrome fittings, WC and a heated chrome towel rail. Porcelanosa floor and wall tiles.
Disclaimer
All images used are for illustrative purposes only and are intended to convey the concept and vision for the development. They are for guidance only, may alter as work progresses and do not necessarily represent a true and accurate depiction of the finished product and specification may vary. All images and dimensions are not intended to form part of any contract or warranty.
Front Garden
Paved slabs to path, sensor controlled external lights to front entrance. Front gardens are landscaped and turfed. Driveway.
Rear Garden
Paved slabs to paths and patios, sensor controlled external lights to rear doors, laid to lawn, fencing to rear gardens. **subject to house type and plot. **
Parking - Driveway
Parking for 1-2 cars
For more information about this property, please contact
Andrew & Co Estate Agents, CT19 on +44 1303 396913 * (local rate)
Disclaimer
Property descriptions and related information displayed on this page, with the exclusion of Running Costs data, are marketing materials provided by Andrew & Co Estate Agents, and do not constitute property particulars. Please contact Andrew & Co Estate Agents for full details and further information. The Running Costs data displayed on this page are provided by PrimeLocation to give an indication of potential running costs based on various data sources. PrimeLocation does not warrant or accept any responsibility for the accuracy or completeness of the property descriptions, related information or Running Costs data provided here.


























.png)
