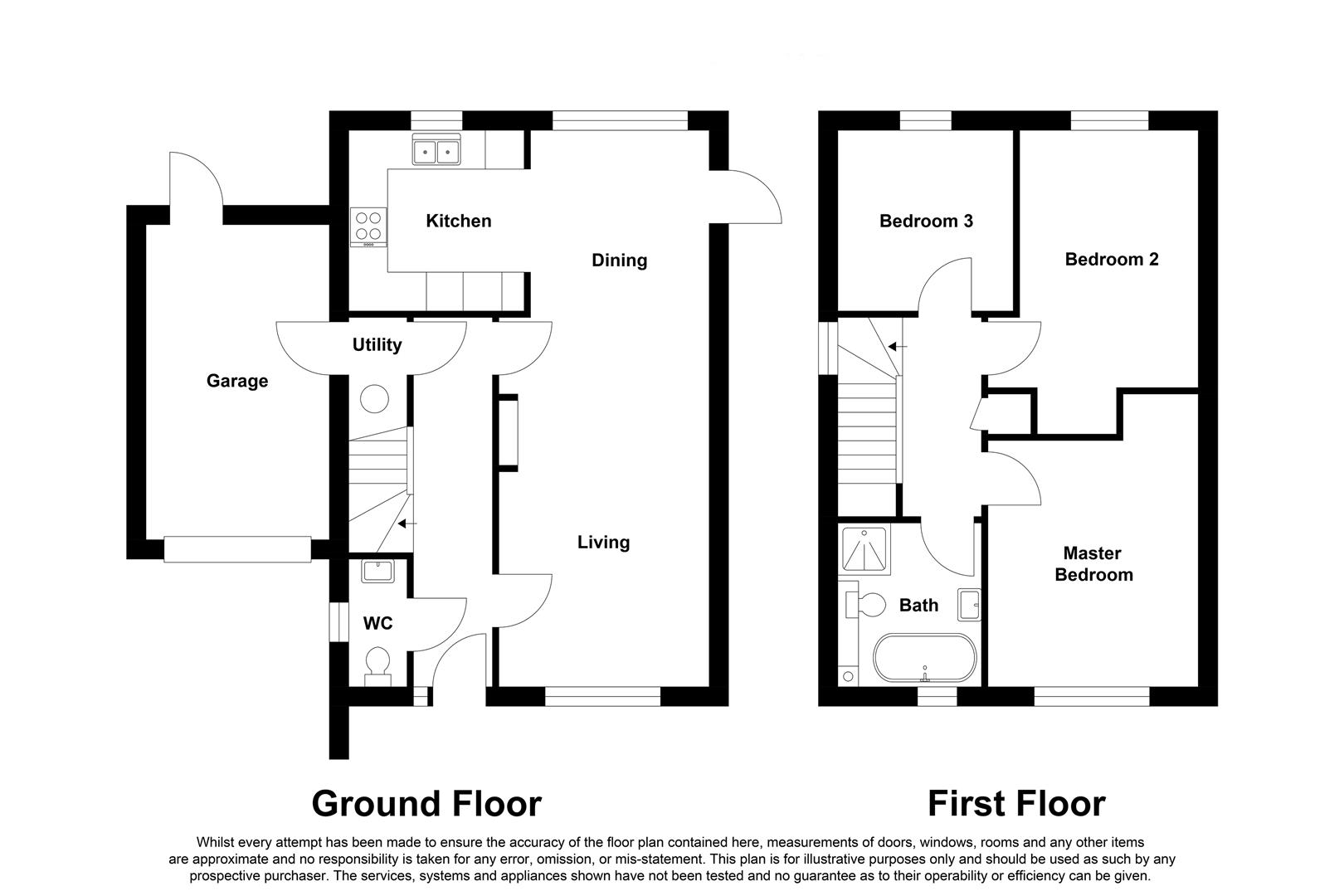Detached house for sale in Gweek, Helston TR12
* Calls to this number will be recorded for quality, compliance and training purposes.
Property features
- Brand new detached home
- Built to a high specification
- 3 bedrooms
- Integral garage
- Located moments from the centre of this highly desirable village
- Available with no chain
- 10 year warranty
- EPC rating tbc
Property description
An outstanding 'brand new' detached home, located moments from the centre of the extremely sought-after village of Gweek. The property, finished to an impeccable standard, comprises 3 bedrooms and an integral garage, with wonderful countryside views to both elevations. This bespoke property is finished to a high specification, to include a natural slate roof, Schuco aluminium windows/doors, underfloor heating, galvanised steel guttering, solid stone kitchen worktops, Travertine tiles, burnt larch external cladding, solid Iroko front door, resin bound gravel driveway, electric roller shutter garage door, and a 10 year warranty.
The Property
The property, built by local developers, briefly comprises a parking area to the front together with front and rear courtyard garden areas. The property is bordered by natural hardwood and a stone wall. Internally, at ground floor level, there is a cloakroom, double aspect living/dining room, modern kitchen, utility and integral garage. To the first floor, 3 bedrooms and family bathroom.
Location
The property is located approximately 200 metres from the very centre of Gweek, whose excellent day-to-day amenities include a convenience store, public house and regular bus service. In addition to these amenities is Gweek Boatyard, within which laying-up and repair facilities are provided, as well as ready access onto the beautiful tree-lined day-sailing waters of The Helford. The neighbouring village of Constantine is just two and a half miles distant, the former market town of Helston is under four miles, Falmouth is less than ten miles, and the cathedral city of Truro is sixteen miles.
The Accommodation Comprises
Hallway
Tiled flooring, wood doors opening into the open-plan lounge/diner, downstairs WC, and under-stair cupboard housing Heatmiser system board and gage. Ceiling spotlights, mains-powered smoke detector with battery backup. Stairs to first floor landing, Heatmiser digital thermostat.
Lounge/Diner (8.69m x 3.27m (28'6" x 10'8"))
Second measurement reducing to 9'2" (2.80m) in dining area. A triple aspect room with wood panelled door, wood laminate flooring, grey aluminium window to front elevation, grey UPVC single glazed door to side aspect, and grey uPVC sliding patio doors to rear aspect. Ceiling spotlights and pendant light. Two TV aerial sockets, Heatmiser digital thermostat.
Kitchen (2.71m x 2.82m (8'10" x 9'3" ))
Continuation of wood laminate flooring, floor mounted counter cupboards with solid stone worktop, wall mounted cabinets with pelmet lighting, grey aluminium window to rear aspect. Integrated Lamona fridge/freezer, integrated AEG oven with countertop AEG induction hob and wall mounted extractor over, integrated Lamona dishwasher. One and a half bowl sink unit with mixer tap. Ceiling spotlights, mains-powered smoke detector with integrated heat detector.
Cloakroom/Wc (2.03m x 0.92m (6'7" x 3'0" ))
Wood panelled door. White WC, wash hand basin set in vanity unit. Grey aluminium obscure window to rear aspect. Dome light, wall mounted mains-powered light up mirror.
First Floor
Landing
Mains-powered smoke detectors, Heatmiser digital thermostat, loft hatch, grey aluminium window to side aspect, wood doors to bedrooms, bathroom and airing cupboard with immersion heater and isolator switch. Spotlights.
Bedroom Three (2.83m x 2.73m (9'3" x 8'11"))
Wood panelled door, wall mounted double panel radiator, ceiling light, grey aluminium window to rear aspect.
Bedroom Two (4.03m x 2.80m (13'2" x 9'2"))
Wood panelled door, wall mounted double panel radiator, ceiling light, grey aluminium window to rear aspect.
Bedroom One (3.81m x 3.28m (12'5" x 10'9"))
Wood panelled door, wall mounted double panel radiator, ceiling light, two TV aerial sockets, grey aluminium window to front aspect.
Bathroom (2.58m x 2.24m (8'5" x 7'4"))
Wood panelled door, tiled marble-effect flooring, grey aluminium window to front aspect. Freestanding shower unit with mains-powered Mira Coma over head shower, freestanding bath with chrome mixer tap, white WC, wash hand basin with mixer tap set in vanity unit. Wall mounted mains-powered light up mirror, wall mounted chrome heated towel rail. Spotlights, Monsoon extractor fan.
Garage (2.93m x 4.95m (9'7" x 16'2"))
Wood panelled door with self-closing chain, up-and-over electric door, concrete flooring, wall mounted fuse box, plumbing for washing machine, grey aluminium door opening to rear aspect, strip light.
The Exterior
External courtesy lighting to side and rear aspects, Aerona air source heat pump unit with isolator switch, external tap. Electric meter with metal cover, water meter to the front of the property in the road.
General Information
Services
Air source heating system, private drainage and mains water and electricity. Underfloor heating at ground floor level and radiators at first floor.
Tenure
Freehold.
Directions
Proceed in a westerly direction on the A390 Falmouth to Helston road. Shortly after the Halfway House public house and Methodist Chapel at Edgcumbe, turn left signposted to Constantine and Gweek. Continue to follow this road for approximately 4 miles into the centre of Gweek. At the oblique junction, turn right as you approach the front elevation of the village shop, and follow the road for approximately 200 metres. The property will be found on the right-hand side.
Property info
For more information about this property, please contact
Laskowski & Co, TR11 on +44 1326 358906 * (local rate)
Disclaimer
Property descriptions and related information displayed on this page, with the exclusion of Running Costs data, are marketing materials provided by Laskowski & Co, and do not constitute property particulars. Please contact Laskowski & Co for full details and further information. The Running Costs data displayed on this page are provided by PrimeLocation to give an indication of potential running costs based on various data sources. PrimeLocation does not warrant or accept any responsibility for the accuracy or completeness of the property descriptions, related information or Running Costs data provided here.

























.png)
